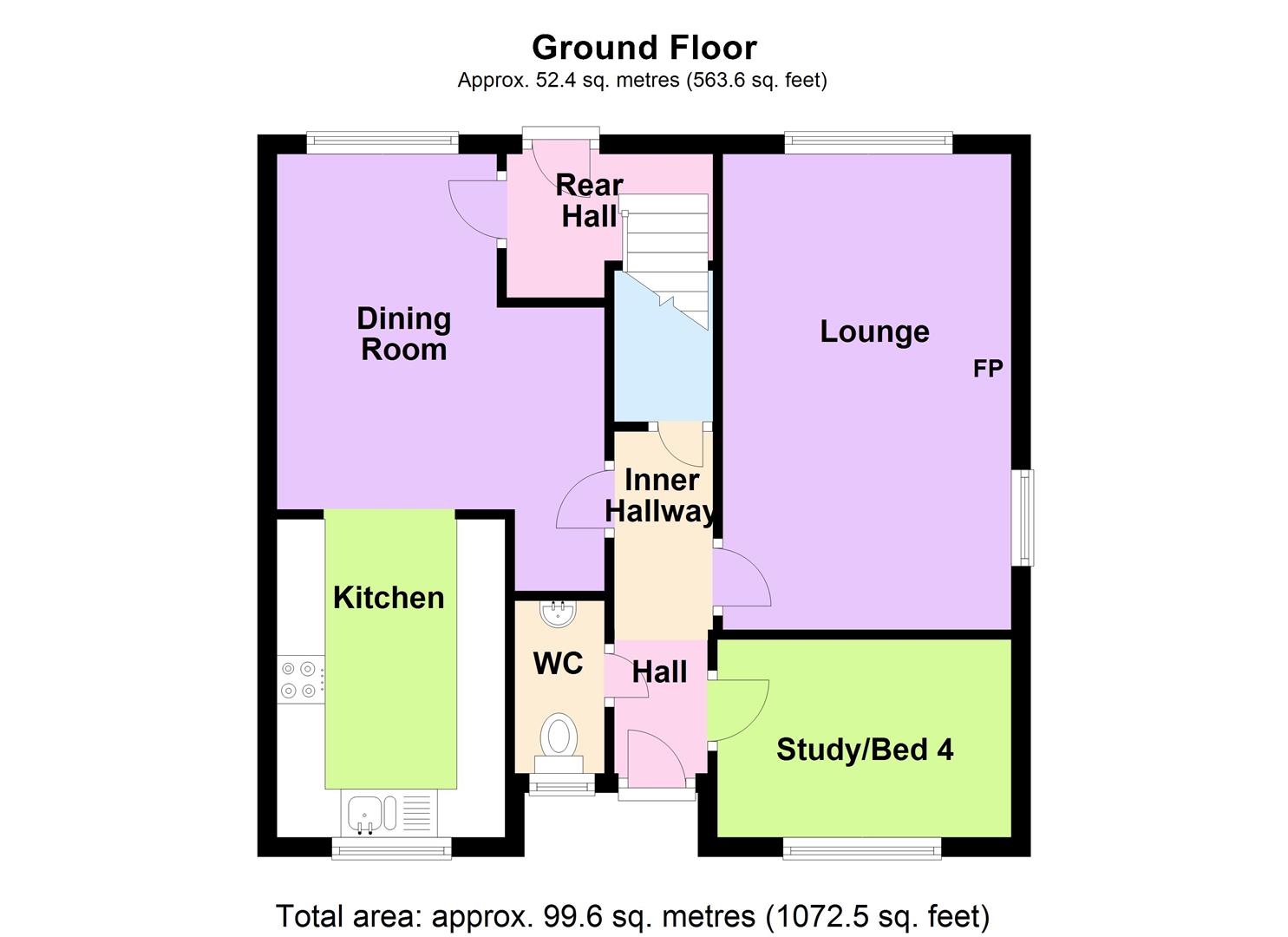3 Bedrooms Semi-detached house for sale in Libson Close, Fearnhead, Warrington WA2 | £ 139,950
Overview
| Price: | £ 139,950 |
|---|---|
| Contract type: | For Sale |
| Type: | Semi-detached house |
| County: | Cheshire |
| Town: | Warrington |
| Postcode: | WA2 |
| Address: | Libson Close, Fearnhead, Warrington WA2 |
| Bathrooms: | 2 |
| Bedrooms: | 3 |
Property Description
Superb three/four bedroom end terraced - ideal investment or first home - private rear garden with off road parking - fully functioning hmo option. Over the traditional two floors this property comprises in brief, entrance hallway with WC off, lounge with views over the garden, study/bedroom four, a fully fitted kitchen, dining room with rear hall stairs to the first floor. To the first floor are three further well proportioned bedrooms and a stylishly fitted white suite bathroom. Externally to the front is a open blockpaved driveway and to the rear an enclosed garden with timber decking and covered seating area. Outside light and side gate access.
Accommodation Details
Entrance Hall (1.40m x 0.97m (4'7 x 3'2))
Paneled and glazed door, laminate flooring, built in understairs storage cupboard.
Wc
Comprising a two piece suite with low level wc and wash hand basin.
Study / Bedroom Four (3.00m x 2.01m (9'10 x 6'7))
Double glazed window to the front elevation and central heating radiator.
Lounge (4.93m x 3.00m (16'2 x 9'10))
Double glazed rear window overlooking the garden, double central heating radiator, oak fireplace with marble back and hearth, coving to ceiling and tv aerial point.
Kitchen (3.30m x 2.36m (10'10 x 7'9))
Matching range of eye level wall, base and drawer units, four ring gas hob, oven and hood, one and half bowl and drainer unit with chrome taps, set in heat resistant roll top work surface with complimentary tiling, wall mounted Ideal combination boiler. Space for fridge freezer and plumbing for washing machine. Double glazed window to the front elevation.
Dining Room (3.56m x 3.40m (11'8 x 11'2))
Fitted laminate flooring, coving to ceiling, double glazed window to the rear elevation, central heating radiator and access to the rear hall.
Rear Hall (2.13m x 1.50m (7'0 x 4'11))
Part glazed paneled door, fitted laminate flooring, stairs to the first floor.
Landing
Loft access point and built in storage cupboard.
Bedroom One (5.08m x 3.00m (16'8 x 9'10))
Double glazed windows to the front and side elevations, central heating radiator, built in storage cupboard to the eves.
Bedroom Two (3.23m x 3.00m (10'7 x 9'10))
Double glazed window to the front elevation and central heating radiator
Bedroom Three (3.45m x 2.44m (11'4 x 8'0))
Double glazed velux window with fitted blind and fitted laminate floor.
Bathroom (2.16m x 1.91m (7'1 x 6'3))
Comprising a white three piece suite with paneled bath with shower attachment, vanity wash hand basin with low level wc, tiled walls, central heating radiator and double glazed window to the front elevation.
Tenure
Freehold
Postcode
WA2 0AY
Viewing
Strictly by prior appointment with Cowdel Clarke, Stockton Heath.
Local Authority
Warrington Borough Council.
Services
No tests have been made of main services, heating systems or associated appliances, neither has confirmation been obtained from the statutory bodies of the presence of these services. We cannot therefore confirm that they are in working order and any prospective purchaser is advised to obtain verification from their solicitor or surveyor.
Possession
Vacant possession upon completion.
Property Location
Similar Properties
Semi-detached house For Sale Warrington Semi-detached house For Sale WA2 Warrington new homes for sale WA2 new homes for sale Flats for sale Warrington Flats To Rent Warrington Flats for sale WA2 Flats to Rent WA2 Warrington estate agents WA2 estate agents



.png)











