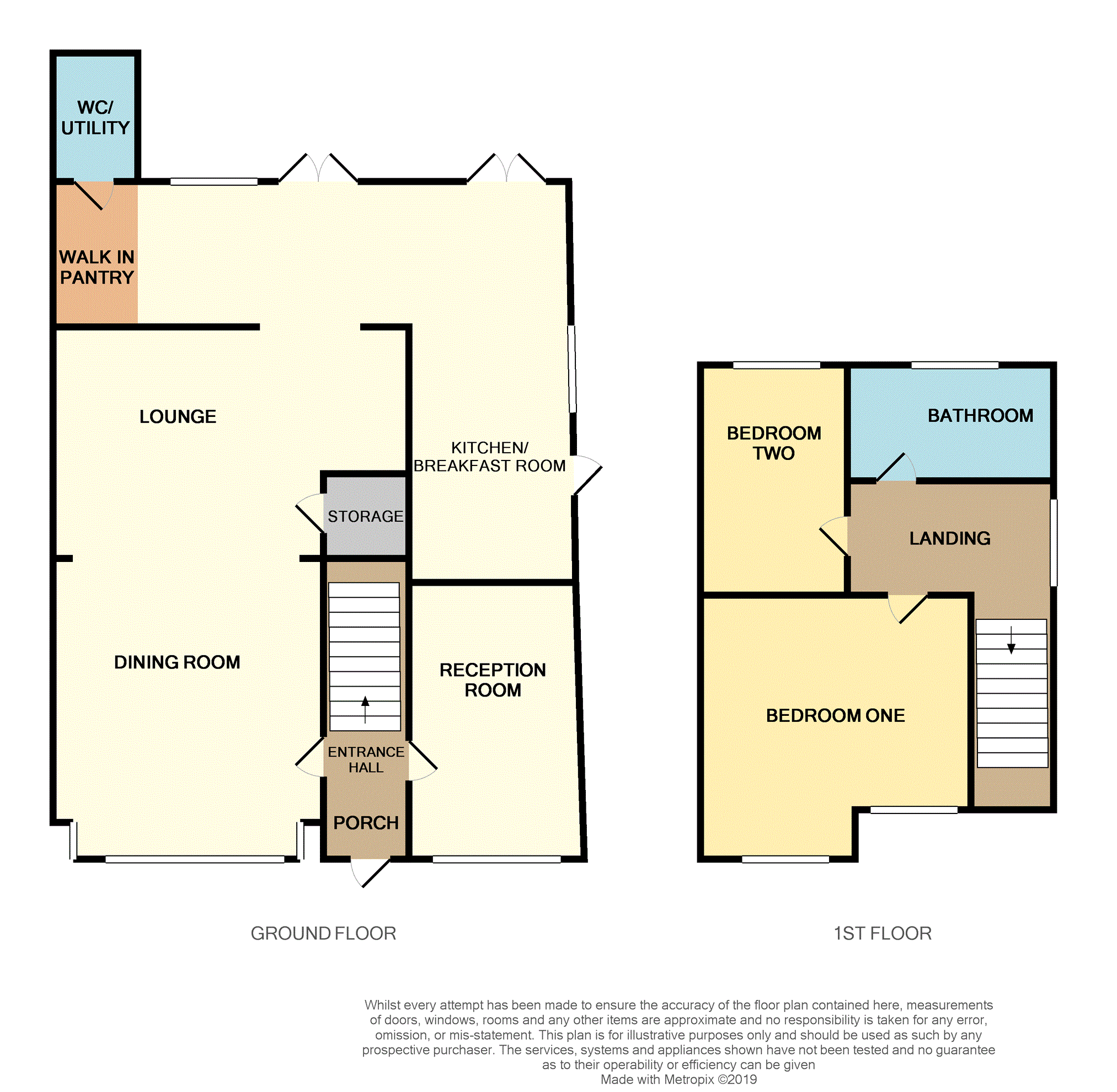2 Bedrooms Semi-detached house for sale in Lichfield Road, Coleshill B46 | £ 250,000
Overview
| Price: | £ 250,000 |
|---|---|
| Contract type: | For Sale |
| Type: | Semi-detached house |
| County: | West Midlands |
| Town: | Birmingham |
| Postcode: | B46 |
| Address: | Lichfield Road, Coleshill B46 |
| Bathrooms: | 1 |
| Bedrooms: | 2 |
Property Description
***spacious***extended***three reception rooms***two bedrooms***usable loft space***driveway***sought after location***private rear gardens***guest W.C.***family bathroom***A fantastic opportunity to purchase this well presented, extended semi detached family home. Situated in the ever popular market town of Coleshill, conveniently situated to schools, amenities and motorway networks. Accommodation in brief comprises, reception hallway, three reception rooms, kitchen and breakfast area, guest w.C./utility room, two bedrooms plus usable loft space. Outside is a driveway and pretty, private rear gardens.
Approach
Having slate tiled steps and gated entrance to a slate tiled terrace leading to the front door giving access to:-
Entrance Porch
Having double glazed window to the front, tiling to the floor and opening on to the:-
Hallway
Having laminate effect flooring, stairs rising to the first floor, and doors leading off to:-
Dining Room
13ft3x12ft1 (into bay)
Having a double glazed bay window to the front, laminate effect flooring, feature fire place with wooden surround, marble effect back plate and hearth, radiator, coving to the ceiling, ceiling spotlights and opening and step leading to the:-
Lounge
15ft6x10ft7
Having under stairs storage cupboard with light, stripped and polished floor, radiator, coving to the ceiling and ceiling spotlights.
Reception Room
16ft3x8ft3
Having stripped and polished floor, radiator and a double glazed bow window to the front and coving to the ceiling.
Kitchen/Breakfast
21ft9max x 6ft7min X 18ftmax x 6ft7min
An L shape kitchen breakfast room, having double glazed windows to the rear and double glazed doors giving access to the rear, laminate effect and tiling to the floor, tiling to the walls, radiator, range of wall, drawer and base units with contrasting surfaces over, integrated oven and four ring electric hob, two and half bowl sink unit with side drainer and mixer taps over, opening to the third reception and opening to the pantry with door giving access to:-
Guest W.C.
Having an obscure double glazed window to the rear, tiling to the floor, w.C., wash hand basin and plumbing and space for a washing machine.
Landing
Having a double glazed window to the side, laminate effect flooring, radiator, loft access with pull down ladder and doors giving access to:-
Bedroom One
14ft8x13ft9max
Having two double glazed windows to the front, laminate effect flooring, radiator and a range of built in wardrobes.
Bedroom Two
10ft8x9ft1
Having laminate effect flooring, double glazed window to the rear and a radiator.
Loft
14ft9x11ft9
Having a double glazed window to the front and to the rear and laminate effect flooring, (currently used as a bedroom).
Bathroom
Having an obscure double glazed window to the rear, tiling to the floor and to the walls, ladder style heated towel rail, re-fitted suite comprising L shaped bath with shower over and screen, wash hand basin, w.C. And ceiling spotlights.
Garden
A private rear garden, having a patio area with pebbled areas, and circular patio.
Property Location
Similar Properties
Semi-detached house For Sale Birmingham Semi-detached house For Sale B46 Birmingham new homes for sale B46 new homes for sale Flats for sale Birmingham Flats To Rent Birmingham Flats for sale B46 Flats to Rent B46 Birmingham estate agents B46 estate agents



.png)











