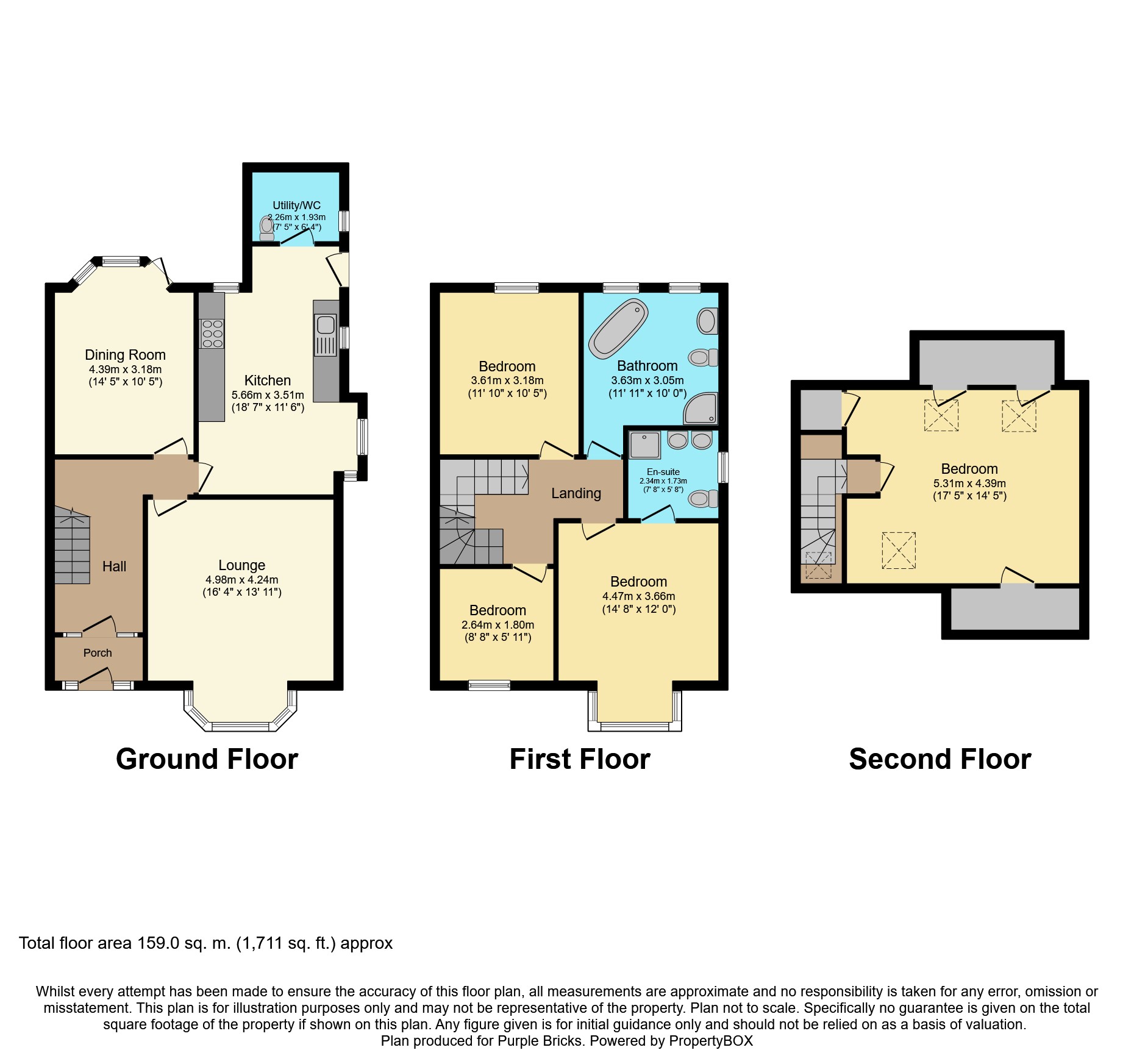4 Bedrooms Semi-detached house for sale in Lichfield Road, Sutton Coldfield B74 | £ 500,000
Overview
| Price: | £ 500,000 |
|---|---|
| Contract type: | For Sale |
| Type: | Semi-detached house |
| County: | West Midlands |
| Town: | Sutton Coldfield |
| Postcode: | B74 |
| Address: | Lichfield Road, Sutton Coldfield B74 |
| Bathrooms: | 1 |
| Bedrooms: | 4 |
Property Description
Spacious four double bedroom family home in sought after location just a short walk from Mere Green.
The accommodation briefly comprises entrance porch, hallway, lounge, dining room, fitted kitchen with room for dining table, large utility room with WC, four double bedrooms, with ensuite to master and large family bathroom. The property further benefits from having double glazing, gas central heating, off road parking and large rear garden.
This property is located on one of the most sought after roads in the area and offers great access to Mere Green Centre, Sutton Coldfield Centre, Lichfield, Four Oaks and Butlers Lane Railway Stations and the Motorway network beyond via the M42 and the M6 Toll Road. The property is also in the catchment area for the Outstanding Arthur Terry School.
Hallway
With access from the porch, with wood flooring, wall light points, central heating radiator, under stairs storage cupboard and doors leading into lounge, dining room, kitchen and carpeted stairs leading to the first floor.
Lounge
13'11 x 16'04 (into bay)
With carpet to the floor, wall light points, central heating radiator, feature fireplace and double glazed bay window looking to the front of the property.
Dining Room
10'05 x 14'05 (into bay)
With wood flooring, wall light points, central heating radiator, feature fireplace, double glazed bay window looking to the rear of the property and door leading into the rear garden.
Kitchen
11'06 x 18'07 (maximum measurements)
With tiles to floor, a range of modern wall and base units with work surfaces over, tiled splashbacks, sink and drainer with mixer tap, oven with five ring gas hob and extractor hood over, integrated dishwasher, spotlights, ample room for a dining table, double glazed windows looking to the side and rear of the property, door leading into the rear garden and door leading into the utility room.
Utility Area
7'05 x 6'04
Utility Room & WC
With tiles to floor, single glazed window, ceiling light point, low level wc, ample room for utilities and
Worcester central heating boiler.
Landing
First floor landing with carpet to floor, ceiling light point and door leading to three of the bedrooms and family bathroom.
Bedroom One
12'00 x 14'08 (into bay)
With carpet to floor, ceiling fan light, wall light points, central heating radiator, double glazed bay window looking to the front of the property and access into en suite.
En-Suite
7'05 x 5'08
With wood flooring, shower cubicle, two wash hand basins, low level wc, spotlights, central heating radiator and double glazed window.
Bedroom Three
10'05 x 11'10
With carpet to floor, ceiling light point, central heating radiator and double glazed window looking to the rear of the property.
Bedroom Four
8'11 x 8'08
With carpet to floor, ceiling light point, central heating radiator and double glazed window looking to the front of the property.
Bathroom
10'06 x 11'11
Large bathroom with wood flooring, stand alone roll top bath, separate electric shower cubicle, wash hand basin, high level wc, ceiling light point and central heating radiator.
Second Floor Landing
With carpet to floor and door leading into bedroom, large storage area and access to roof space.
Bedroom Two
17'05 x 14'05 (maximum measurements)
With carpet to floor, spotlights, central heating radiator, three skylights and access to multiple storage spaces.
Rear Garden
Large rear garden with paved and lawned area and side access to the front of the property. Two sheds for garden storage.
Property Location
Similar Properties
Semi-detached house For Sale Sutton Coldfield Semi-detached house For Sale B74 Sutton Coldfield new homes for sale B74 new homes for sale Flats for sale Sutton Coldfield Flats To Rent Sutton Coldfield Flats for sale B74 Flats to Rent B74 Sutton Coldfield estate agents B74 estate agents



.png)











