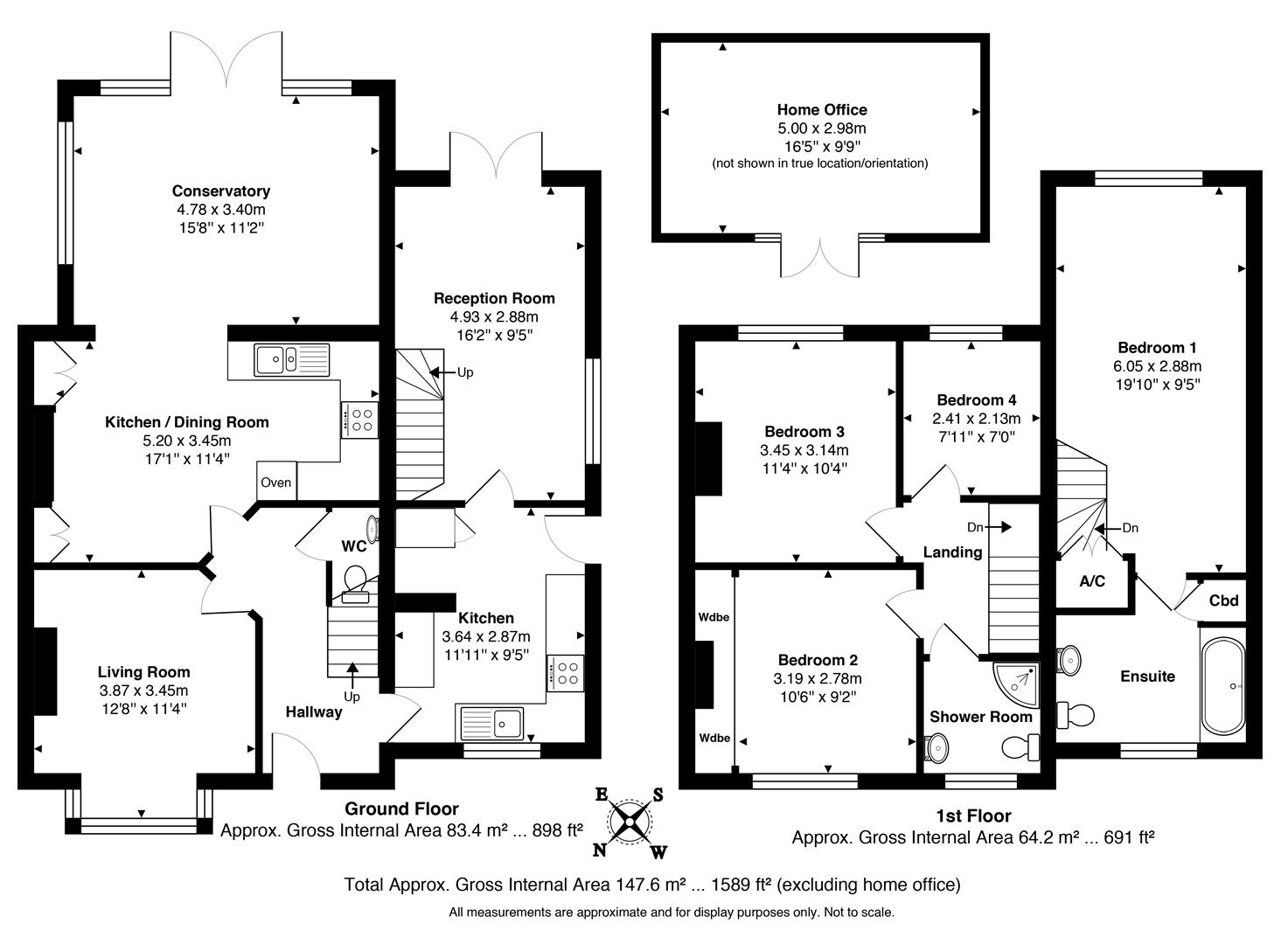4 Bedrooms Semi-detached house for sale in Liddington New Road, Guildford GU3 | £ 560,000
Overview
| Price: | £ 560,000 |
|---|---|
| Contract type: | For Sale |
| Type: | Semi-detached house |
| County: | Surrey |
| Town: | Guildford |
| Postcode: | GU3 |
| Address: | Liddington New Road, Guildford GU3 |
| Bathrooms: | 2 |
| Bedrooms: | 4 |
Property Description
A deceptively large well presented semi-detached family house in a sought after location with it's own annexe. The accommodation comprises of an entrance hall, lounge, kitchen/breakfast room, conservatory and cloakroom downstairs, whilst upstairs area three bedrooms and a shower room. The annexe comprises of a 16ft lounge, kitchen, bedroom and bathroom. Other benefits include double glazing, gas central heating, enclosed rear garden with detached timber shed and driveway providing off road parking. The house is also conveniently located for access to local shops, schools and other amenities including bus routes to Guildford town centre with its mainline station.
Entrance
Covered entrance way, part glazed door to;
Entrance Hall
Down lighting, telephone point, understairs cupboard, laminated wood flooring, stairs to first floor landing, doors to;
Cloakroom
Comprising low level W.C., wash hand basin with mono block mixer tap, fitted cupboard under, part tiled walls, extractor unit.
Living Room (3.91m into bay x 3.45m (12'10 into bay x 11'4))
Radiator, double glazed bay window to front aspect.
Kitchen/Breakfast Room (5.18m x 3.45m max (17'0 x 11'4 max))
Comprising one and a half bowl stainless steel sink and drainer unit with mixer tap, fitted oven and four ring 'Neff' halogen hob, eye and base level units, roll edge work top surfaces, plumbing for dishwasher, space for upright fridge/freezer, laminated wood flooring, fitted log burner with fitted cupboards either side of seating area, archway to;
Conservatory (4.80m x 3.40m (15'9 x 11'2))
Power points, uPVC double glazed double patio doors onto rear garden.
Stairs To First Floor Landing
Fitted over stairs cupboard, down lighting, access to loft space, doors to;
Bedroom One (3.45m x 3.15m (11'4 x 10'4))
Radiator, uPVC double glazed window to rear aspect.
Bedroom Two (3.20m x 3.10m (10'6 x 10'2))
Radiator, fitted wardrobes with hanging rails, uPVC double glazed window to front aspect.
Bedroom Three (2.39m x 2.13m (7'10 x 7'0))
Radiator, uPVC double glazed window to rear aspect.
Shower Room
Comprising shower cubicle with fitted shower unit, low level W.C., wash hand basin, ladder style heated towel rail, frosted uPVC double glazed window.
Door To Annexe
Living Room (4.93m x 2.90m (16'2 x 9'6))
UPVC double glazed patio doors onto rear garden, stairs to first floor landing, double glazed window to side aspect, door to;
Kitchen (3.66m x 2.87m (12'0 x 9'5))
Comprising stainless steel sink and drainer unit with mixer tap, eye and base level units, roll edge work top surfaces, space for cooker, upright fridge/freezer, plumbing for washing machine, part tiled walls, radiator, cupboard housing 'Worcester' gas boiler, down lighting, uPVC double glazed window to front aspect, uPVC double glazed stable style door to side.
Bedroom (5.79m x 2.90m max (19'0 x 9'6 max))
Fitted double wardrobes, double airing cupboard, uPVC double glazed window to rear aspect, door to;
Bathroom
Comprising panel enclosed bath with mixer tap and fitted shower over, low level W.C., pedestal wash hand basin, heated ladder style towel rail, fitted linen cupboard, part tiled walls, frosted double glazed window to front aspect.
Rear Garden
Timber gate providing pedestrian side access, outside power points, taps and lights, paved patio area, beyond is a good size rear garden being mainly laid to lawn with several mature plants, shrubs and trees, timber summer house.
Detached Timber Office/Work Shop
Down lighting, power points, separate circuit board, uPVC double glazed patio doors onto covered, timber decked entrance porch.
Front
Large block paved driveway providing off road parking for vehicles.
Property Location
Similar Properties
Semi-detached house For Sale Guildford Semi-detached house For Sale GU3 Guildford new homes for sale GU3 new homes for sale Flats for sale Guildford Flats To Rent Guildford Flats for sale GU3 Flats to Rent GU3 Guildford estate agents GU3 estate agents



.png)











