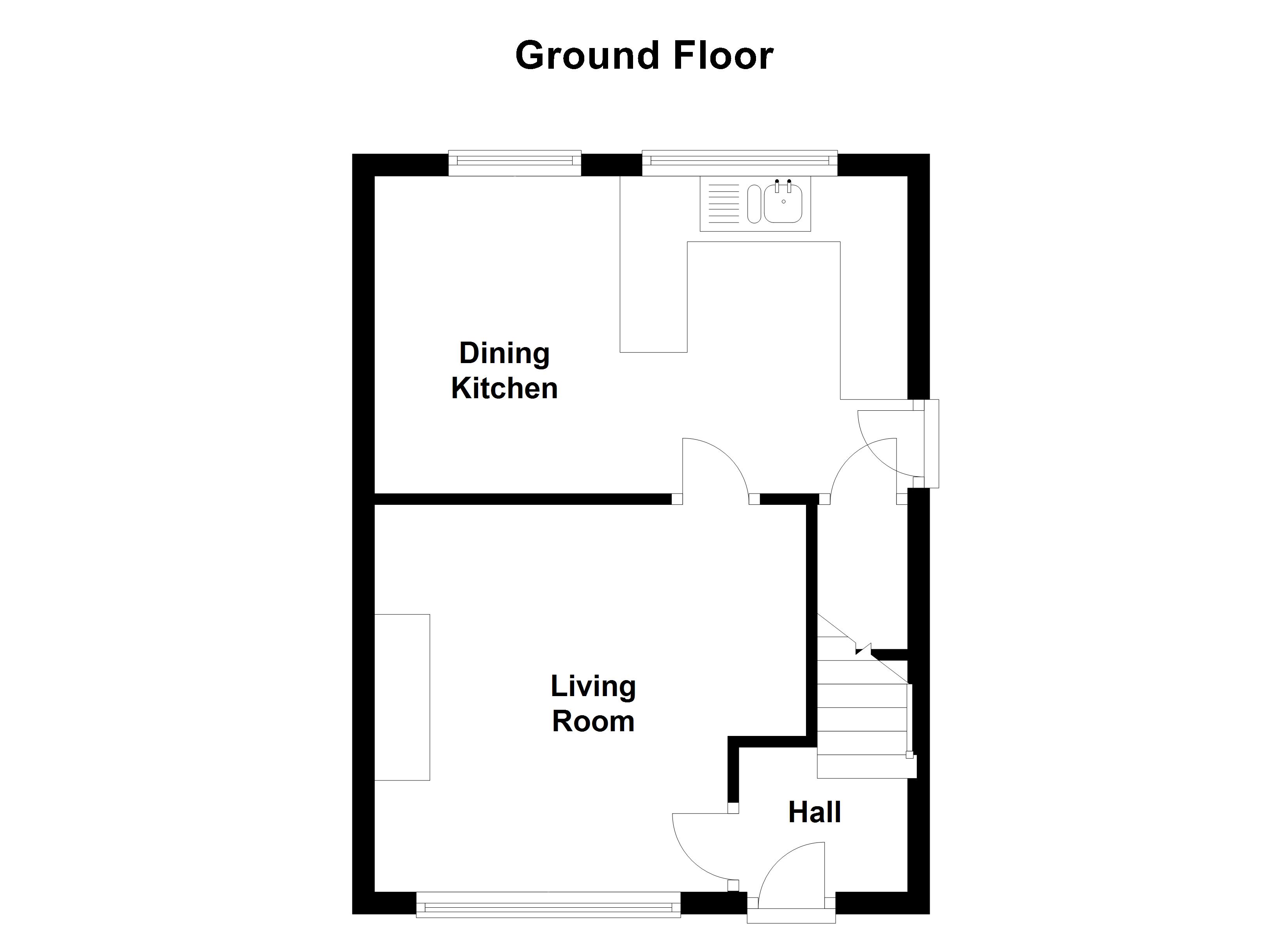2 Bedrooms Semi-detached house for sale in Lifton Avenue, Retford DN22 | £ 125,000
Overview
| Price: | £ 125,000 |
|---|---|
| Contract type: | For Sale |
| Type: | Semi-detached house |
| County: | Nottinghamshire |
| Town: | Retford |
| Postcode: | DN22 |
| Address: | Lifton Avenue, Retford DN22 |
| Bathrooms: | 1 |
| Bedrooms: | 2 |
Property Description
24 lifton avenue, retford, nottinghamshire, DN22 7st
Directions
Leaving Retford town centre Market Square via Bridgegate take the third exit onto Hallcroft Road, take the turn for Camborne Crescent and follow the road to your left. The turn into Lifton Avenue will be on your right hand side and the property towards the top of the Road also on your right.
Location
Lifton Avenue is set within a popular residential area in Hallcroft just off of Camborne Crescent. Retford itself is an attractive Georgian Market town. It is geographically positioned to allow ready access to the areas excellent transport links. The A1M lies to the west from which the wider motorway network is available. London's Kings Cross is sub 1 hour 30 minutes from the town's railway station. Air travel is feasible via conveniently located Doncaster Sheffield and Nottingham East Midlands International Airport. Many of the town's residents commute to surrounding centres including Worksop, Bawtry, Doncaster, Sheffield and the South Yorkshire conurbation in general. The county city of Nottingham is within striking distance and over the River Trent, Lincoln is reasonably convenient too.
This area also boasts an excellent range of sporting and leisure amenities, together with National Trust properties such as Cumber Park. There is a good range of educational facilities (both state and independent).
Accommodation
Entrance hall Enter though PVC front door into hall with stairs to the first floor and door to
living room 12'0" x 11'0" (3.66m x 3.35m) with feature gas fireplace with living flame effect, tile base and surround with wooden mantelpiece, radiator, front aspect uPVC double glazed window, ceiling light, neutral décor
kitchen/diner 15'0" x 9'0" (4.57m x 2.74m) with ceiling lights, tile splashback, range of white base and wall units with complementing laminate worktop, integrated oven and four ring gas burner with extractor over, stainless steel sink with mixer tap, tiled flooring, radiator, rear aspect uPVC double glazed windows, door to pantry with alarm system, uPVC double glazed side door to rear garden
bedroom one 12'0" x 12'0" (3.66m x 3.66m) with front facing uPVC double glazed window, radiator, built in wardrobes additional storage cupboard, neutral décor.
Bedroom two 9'0" x 8'0" (2.74m x 2.44m) with rear aspect uPVC double glazed window, radiator, neutral décor and ceiling light.
Family bathroom with tiled walls, vinyl tiled flooring, wall mounted shower, white panelled bath, rear aspect uPVC double glazed frosted window with blinds, hand wash basin with storage under, radiator, low-level flush WC
Outside
Externally to the front is brick built foot wall leading to a lawn front garden with border plants and large driveway with off-road parking for multiple vehicles and gate way. This leads through to the rear garden which is mainly laid to lawn with low maintenance eating area and patio with an extension to the driveway for additional parking and hardstanding with timber shed.
General remarks and stipulations
Tenure and Possession: The Property is freehold and vacant possession will be given upon completion.
Council Tax: We are advised by Bassetlaw District Council that this property is in Band A.
Services: Please note we have not tested the services or any of the equipment or appliances in this property, accordingly we strongly advise prospective buyers to commission their own survey or service reports before finalising their offer to purchase.
Floorplans: The floorplans within these particulars are for identification purposes only, they are representational and are not to scale. Accuracy and proportions should be checked by prospective purchasers at the property.
Hours of Business: Monday to Friday 9am - 5.30pm, Saturday 9am – 1pm.
Viewing: Please contact the Retford office on .
Free Valuation: We would be happy to provide you with a free market appraisal of your own property should you wish to sell. Further information can be obtained from Brown & Co, Retford .
Agents Note: Intending buyers will be asked to produce original Identity Documentation and Proof of Address before Solicitors are instructed.
Financial Services: In order to ensure your move runs as smoothly as possible we can introduce you to Fiducia Comprehensive Financial Planning who offer a financial services team who specialise in residential and commercial property finance. Their expertise combined with the latest technology makes them best placed to advise on all your mortgage and insurance needs to ensure you get the right financial package for your new home.
Your home may be repossessed if you do not keep up repayments on your mortgage.
Surveys: We naturally hope that you purchase your next home through Brown & Co, but if you find a suitable property through another agent, our team of experienced Chartered Surveyors led locally by Jeremy Baguley mrics are able to carry out all types of survey work, including Valuations, RICS Homebuyers Reports and Building Surveys. For more information on our services please contact our Survey Team on .
Property Location
Similar Properties
Semi-detached house For Sale Retford Semi-detached house For Sale DN22 Retford new homes for sale DN22 new homes for sale Flats for sale Retford Flats To Rent Retford Flats for sale DN22 Flats to Rent DN22 Retford estate agents DN22 estate agents



.png)





