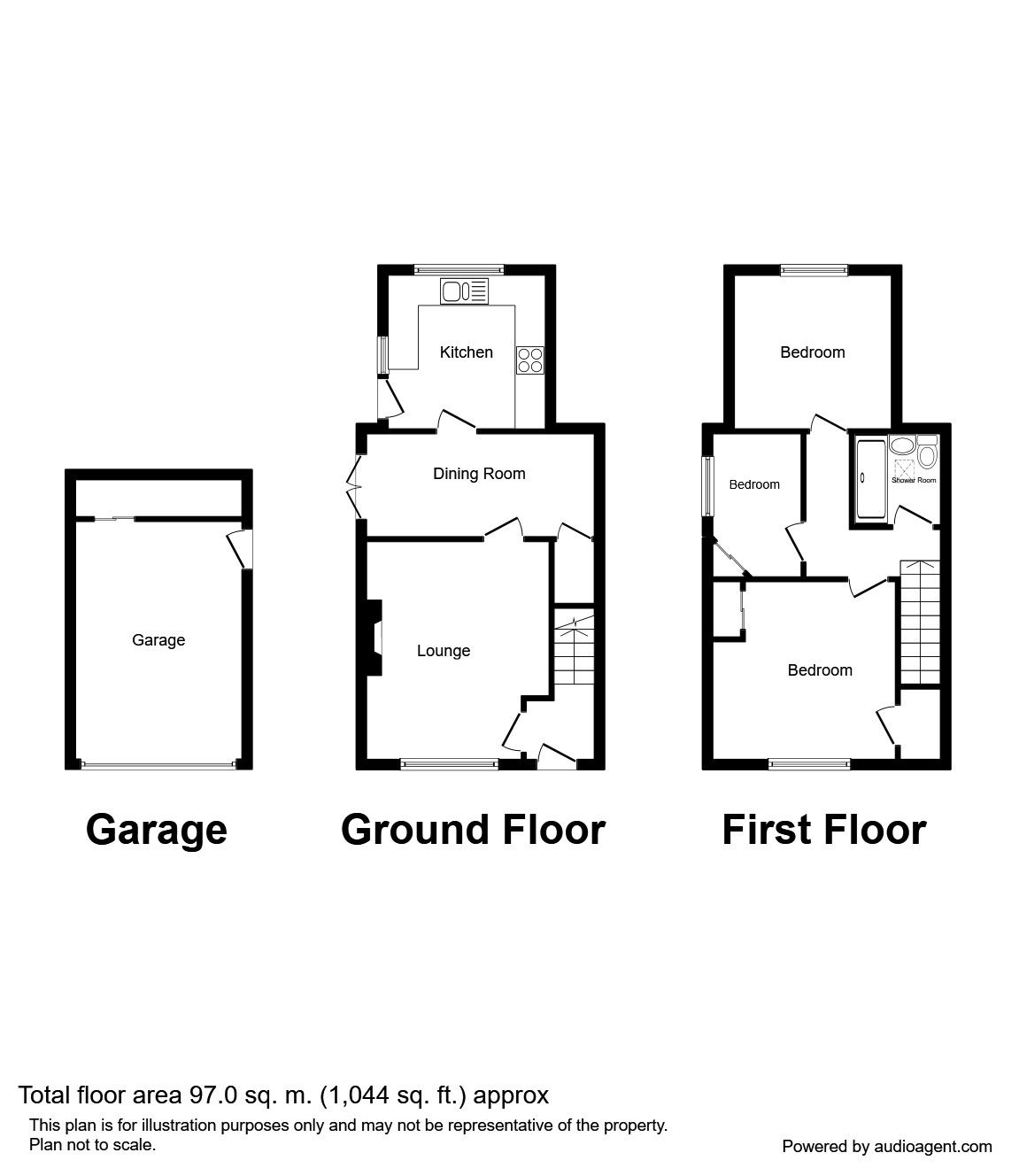3 Bedrooms Semi-detached house for sale in Lighthurst Avenue, Chorley PR7 | £ 135,000
Overview
| Price: | £ 135,000 |
|---|---|
| Contract type: | For Sale |
| Type: | Semi-detached house |
| County: | Lancashire |
| Town: | Chorley |
| Postcode: | PR7 |
| Address: | Lighthurst Avenue, Chorley PR7 |
| Bathrooms: | 1 |
| Bedrooms: | 3 |
Property Description
This most spacious home occupies a generous size plot with a large driveway, carport and garage providing excellent parking solutions. The property is situated in a pleasant cul-de-sac location, just off Pilling Lane in Chorley, close to locally sought after schools, a broad range of amenities and Chorley town centre. Potentially of interest to first time buyers or those looking to upsize from a smaller terraced property the well thought out living accommodation is spacious throughout with many lovely features including a log burning stove and characterful fireplaces. Internally comprises of entrance hallway, lounge, dining room / study and fitted kitchen. To the first floor are three generously proportioned bedrooms and a three piece bathroom suite in white. Externally the property has a laid to lawn front garden with large gated driveway providing off road parking leading to a carport with wooden doors and a detached brick built garage. A fully enclosed and easy maintainable, laid to lawn rear garden with flagged patio area is suitable for outside dining. Internal inspection highly recommended to fully appreciate this property and its fantastic location. EPC grade E
Entrance Hall
Tiled flooring. Stairs to first floor. Meter cupboard. UPVC double glazed door to front aspect.
Lounge (3.61m x 4.34m)
Feature fireplace with multi fuel burning stove with decorative wooden surround, brick inset and stone flagged hearth. Two central heating radiators. Coved ceiling. UPVC double glazed window to front aspect.
Dining Room (2.06m x 4.70m)
Central heating radiator. Coved ceiling. Under-stairs storage cupboard. French doors to side aspect.
Kitchen / Breakfast Room (3.12m x 3.20m)
Fitted with a range of wall, base and drawer units. Gas cooker point. One a a half bowl sink with mixer tap over. Space for fridge. Plumbed for washing machine. Central heating radiator. Tiled flooring. Inset spot-lighting. Wall mounted combination boiler. UPVC double glazed windows to side and rear aspect and door to side.
Landing
Loft access. Central heating radiator. Dado rail. Coved ceiling. Ladder to boarded loft space.
Bedroom 1 (3.53m x 3.68m)
Walk-in-wardrobe. Cast iron feature fireplace. Central heating radiator. Dado rail. Coved ceiling. UPVC double glazed window to front aspect.
Bedroom 2 (3.10m x 3.15m)
Central heating radiator. Dado rail. UPVC double glazed window to rear aspect.
Bedroom 3 (1.75m x 2.87m)
Cast iron feature fireplace with stone hearth. Central heating radiator. UPVC double glazed window to side aspect.
Family Bathroom
Fitted with a three piece suite in white comprising of panelled bath with shower over, wash hand basin and WC. Central heating radiator. Velux window. Partially tiled elevations. Dado rail. Real wooden flooring.
External
Externally the property has a laid to lawn front garden with large gated driveway providing off road parking leading to a carport with wooden doors and detached garage. A fully enclosed and easy maintainable, laid to lawn rear garden with flagged patio area suitable for outside dining.
Garage
Larger than average brick built garage. Up and over door. Power and light.
Important note to purchasers:
We endeavour to make our sales particulars accurate and reliable, however, they do not constitute or form part of an offer or any contract and none is to be relied upon as statements of representation or fact. Any services, systems and appliances listed in this specification have not been tested by us and no guarantee as to their operating ability or efficiency is given. All measurements have been taken as a guide to prospective buyers only, and are not precise. Please be advised that some of the particulars may be awaiting vendor approval. If you require clarification or further information on any points, please contact us, especially if you are traveling some distance to view. Fixtures and fittings other than those mentioned are to be agreed with the seller.
/8
Property Location
Similar Properties
Semi-detached house For Sale Chorley Semi-detached house For Sale PR7 Chorley new homes for sale PR7 new homes for sale Flats for sale Chorley Flats To Rent Chorley Flats for sale PR7 Flats to Rent PR7 Chorley estate agents PR7 estate agents



.png)











