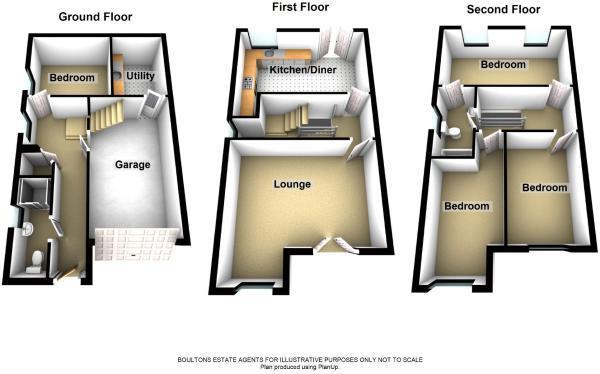4 Bedrooms Semi-detached house for sale in Lillands Lane, Brighouse HD6 | £ 225,000
Overview
| Price: | £ 225,000 |
|---|---|
| Contract type: | For Sale |
| Type: | Semi-detached house |
| County: | West Yorkshire |
| Town: | Brighouse |
| Postcode: | HD6 |
| Address: | Lillands Lane, Brighouse HD6 |
| Bathrooms: | 2 |
| Bedrooms: | 4 |
Property Description
** completion 2019 ** Currently under construction are a range of new build properties, finished to a high standard. These well designed family homes will offer space and flexibility across three floors, internally comprising: A modern dining kitchen, a living room with a Juliet balcony, a utility room, a cloakroom / WC, three or four bedrooms, a family bathroom and an en-suite to the master bedroom. Externally, the property will benefit from an integral garage and landscaped gardens to the front and rear. The properties are located on Lillands Lane, within walking distance of Brighouse town centre. The property is also close to the train station, the bus station and the M62 network, ideal for those commuting to Huddersfield, Leeds and Halifax.
Entrance Hallway
Providing access to the ground floor rooms including the integral garage. With a cloaks cupboard.
Garage (5.00m (16'5") x 2.90m (9'6"))
WC/ Cloakroom
With a two piece suite.
Utility Room (2.72m (8'11") x 2.01m (6'7"))
To be fitted out with base level units, working surfaces and an inset sink unit. There will be plumbing for a washing machine and provision for further appliances/white goods.
Bedroom Two (3.10m (10'2") x 2.72m (8'11"))
A double bedroom ideal for older dependants or as an occasional guest room.
Living Room (5.21m (17'1") x 4.19m (13'9"))
Accessible on the first floor, the living room is dual aspect, allowing ample natural light. With a Juliet balcony to the front aspect.
Kitchen Diner (5.21m (17'1") x 5.21m (17'1"))
This spacious kitchen diner will be modern and fitted to a high specification. There may be an option to choose the wall and base units, work surfaces and integrated appliances. With patio doors providing access to the rear garden, perfect for entertaining!
Master Bedroom (5.21m (17'1") x 2.79m (9'2"))
Located on the second floor, the master bedroom offers space and luxury.
En-Suite
To be fitted with a contemporary suite.
Bedroom Three (3.00m (9'10") x 2.39m (7'10"))
A third double bedroom.
Bedroom Four (3.20m (10'6") x 2.69m (8'10"))
Family Bathroom (2.90m (9'6") x 1.70m (5'7"))
To be fitted with a contemporary three piece suite. Subject to an acceptable offer, finishing touches welcomed.
Exterior
To the front of the property there is a driveway leading to the integral garage. There is a garden to the rear of the property.
Viewings
By appointment only.
Mortgages
Any offers will need to be financially qualified before a sale can progress. We recommend kb Mortgage Services, on hand to discuss all of your mortgage and protection needs. Kate, the founder of kb Mortgage Services, is available both in branch and through home visits - if you would like to arrange an appointment contact us today.
1. Money laundering regulations: Intending purchasers will be asked to produce identification documentation at a later stage and we would ask for your co-operation in order that there will be no delay in agreeing the sale.
2. General: While we endeavour to make our sales particulars fair, accurate and reliable, they are only a general guide to the property and, accordingly, if there is any point which is of particular importance to you, please contact the office and we will be pleased to check the position for you, especially if you are contemplating travelling some distance to view the property.
3. Measurements: These approximate room sizes are only intended as general guidance. You must verify the dimensions carefully before ordering carpets or any built-in furniture.
4. Services: Please note we have not tested the services or any of the equipment or appliances in this property, accordingly we strongly advise prospective buyers to commission their own survey or service reports before finalising their offer to purchase.
5. These particulars are issued in good faith but do not constitute representations of fact or form part of any offer or contract. The matters referred to in these particulars should be independently verified by prospective buyers or tenants. Neither peter david properties nor any of its employees or agents has any authority to make or give any representation or warranty whatever in relation to this property.
Property Location
Similar Properties
Semi-detached house For Sale Brighouse Semi-detached house For Sale HD6 Brighouse new homes for sale HD6 new homes for sale Flats for sale Brighouse Flats To Rent Brighouse Flats for sale HD6 Flats to Rent HD6 Brighouse estate agents HD6 estate agents



.png)











