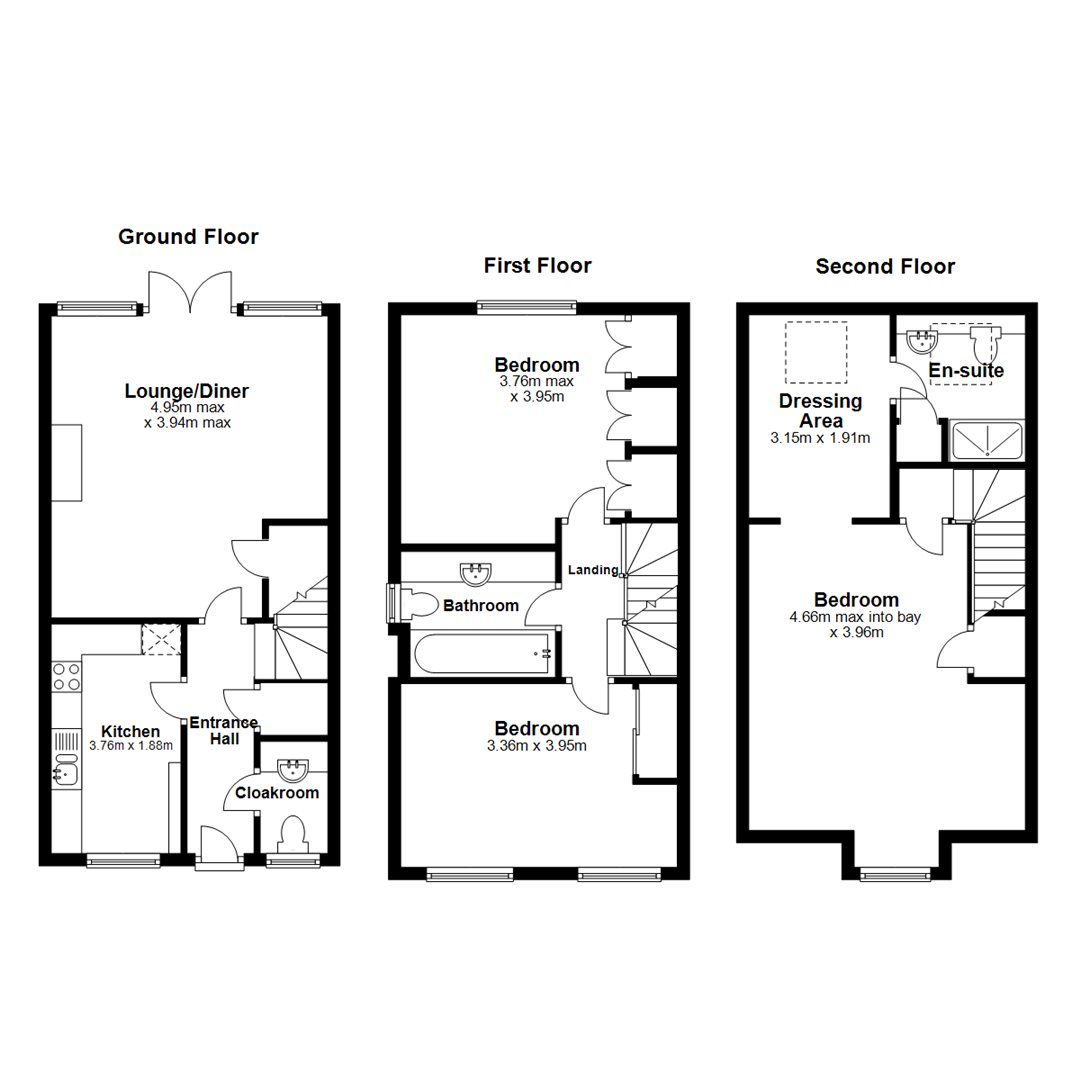3 Bedrooms Semi-detached house for sale in Lilleburne Drive, The Shires, Nuneaton CV10 | £ 185,000
Overview
| Price: | £ 185,000 |
|---|---|
| Contract type: | For Sale |
| Type: | Semi-detached house |
| County: | Warwickshire |
| Town: | Nuneaton |
| Postcode: | CV10 |
| Address: | Lilleburne Drive, The Shires, Nuneaton CV10 |
| Bathrooms: | 2 |
| Bedrooms: | 3 |
Property Description
Pointons are delighted to offer this three bedroom, three storey semi detached town house based on a cul-de-sac on the Shires Estate. The property is immaculately presented throughout and benefits from gas central heating and double glazing throughout as well as offering three double bedrooms, in brief the property comprises of entrance hall, cloakroom, kitchen with fitted appliances including fridge/freezer, dishwasher, eye level double oven and gas hob and a lounge/ diner. To the first floor there two double bedrooms and a family bathroom. To the third floor the master bedroom with dressing area and en-suite with double shower cubicle. To the rear is an enclosed garden and to the front two allocated parking spaces which fronts onto a park. This property must be viewed to appreciate the finish and can be arranged by contacting the agent.
Entrance Hall
With entrance door, radiator, tiled flooring, coving to ceiling and stairs off to the first floor.
Cloakroom
Obscure double glazed window to front, fitted with two piece suite comprising of wash hand basin with base cupboard and taps and low-level WC, heated towel rail and tiled flooring.
Storage Cupboard
With plumbing for washing machine.
Kitchen (3.76m x 1.88m (12'4" x 6'2"))
Refitted with a matching range of base and eye level units with worktop space over, 1+1/2 bowl stainless steel sink unit with single drainer with stainless steel swan neck mixer tap and tiled splashbacks, breakfest bar, built-in fridge/freezer and dishwasher, fitted eye level electric fan assisted double oven, built-in four ring gas with extractor hood over, tiled flooring, double glazed window and coving to ceiling.
Lounge/Diner (4.95m x 3.94m (16'3" x 12'11"))
Two double glazed windows to rear, feature electric fireplace with surround and hearth, understairs storage cupboard, radiator, telephone point, TV point, coving to ceiling, door, double glazed french double door to rear garden.
Landing
Radiator and stairs off to second floor.
Bedroom (3.36m x 3.95m (11'0" x 13'0"))
Two double glazed windows to front, wardrobe(s) with part full-length mirrored sliding doors with hanging rail and overhead storage, radiator, TV point, coving to ceiling.
Bedroom (3.76m x 3.95m (12'4" x 13'0"))
Double glazed window to rear, fitted bedroom suite with a range of wardrobes comprising three double wardrobes with hanging rails, overhead storage and drawers, radiator, TV point and coving to ceiling.
Bathroom
Fitted with three piece suite comprising of panelled bath with twin handgrips with shower off taps and folding glass screen, wash hand basin with base cupboard and shaver point, low-level WC, tiled surround, obscure double glazed window to side, radiator and laminate flooring.
Second Floor Landing
With door through to master bedroom.
Bedroom (4.66m x 3.96m (15'3" x 13'0"))
Double glazed window to front, two radiators, TV point, access to loft, storage cupboard and being open plan through to;
Dressing Area (3.15m x 1.91m (10'4" x 6'3"))
Double glazed velux window to rear, radiator and fitted wardrobe with part mirrored sliding doors with hanging rail and overhead storage.
En-Suite
Fitted with three piece suite comprising of wash hand basin in vanity unit with base cupboard, drawers, mixer tap, tiled surround and shaver point, w.C, tiled double shower cubicle with fitted shower and glass door, tiled surround, velux double glazed window, storage cupboard, heated towel rail and tiled flooring.
Outside (Rear)
To the rear of the property is an enclosed garden leading from French double glazed doors from lounge onto paved patio area leads onto mental fencing. Behind the gate is a lawned area with shrub boarders and shed. The property also benefits from gated side access for wheelie bins.
Outside (Front)
To the front of the property there are two numbered allocated parking spaces for the property.
General Information
Please Note: All fixtures & Fittings are excluded unless detailed in these particulars. None of the equipment mentioned in these particulars has been tested; purchasers should ensure the working order and general condition of any such items.
Property Location
Similar Properties
Semi-detached house For Sale Nuneaton Semi-detached house For Sale CV10 Nuneaton new homes for sale CV10 new homes for sale Flats for sale Nuneaton Flats To Rent Nuneaton Flats for sale CV10 Flats to Rent CV10 Nuneaton estate agents CV10 estate agents



.png)











