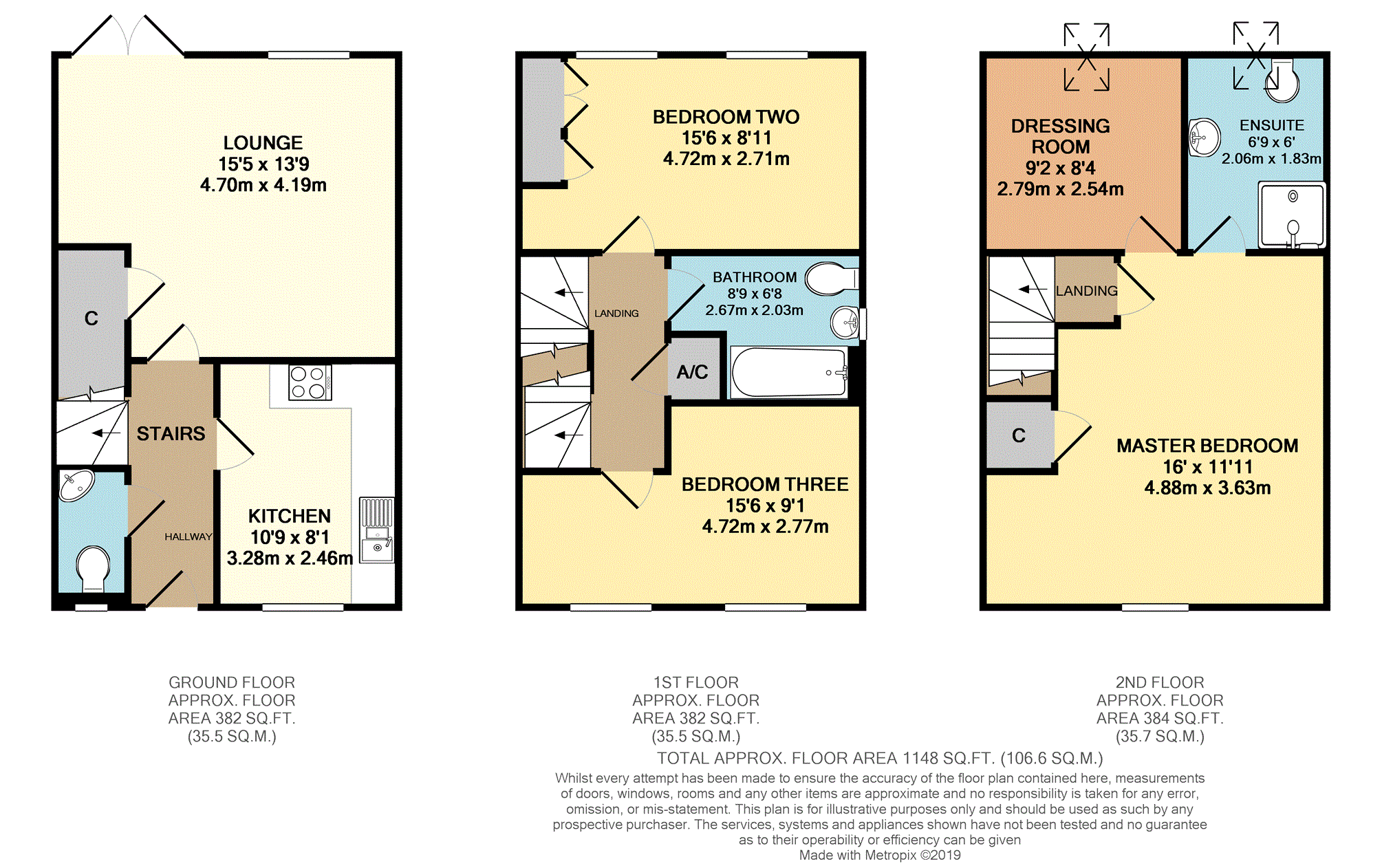3 Bedrooms Semi-detached house for sale in Lily Green Lane, Redditch B97 | £ 240,000
Overview
| Price: | £ 240,000 |
|---|---|
| Contract type: | For Sale |
| Type: | Semi-detached house |
| County: | Worcestershire |
| Town: | Redditch |
| Postcode: | B97 |
| Address: | Lily Green Lane, Redditch B97 |
| Bathrooms: | 2 |
| Bedrooms: | 3 |
Property Description
*Well Presented And Spacious Three Storey Semi Detached Home *Sought After Modern Development *Easy Access To The Town Centre And The Train Station *Three Double Bedrooms *Master Bedroom With En-suite And Dressing Room *Garage And Driveway *Viewing Essential.
A great opportunity to live in a modern three storey residence situated in this popular development in Redditch. Benefiting from spacious and well appointed accommodation, the property is ideal for first time buyers, professional couples and families with easy access to the town centre, Redditch Train Station, major road links, and a variety of local amenities.
The internal layout briefly comprises; hallway, downstairs cloakroom, kitchen/breakfast room, rear lounge/dining room, first floor landing, two bedrooms, family bathroom, second floor landing, master bedroom, en-suite and dressing room.
Outside the property provides driveway parking leading to a garage and a low maintenance rear garden with patio, bbq area and side gate.
In addition the property benefits double glazing and a gas fired central heating system.
Viewing is highly recommended to appreciate the size and condition of the property.
Hallway
With laminate flooring, radiator, stairs rising to first floor, doors to:
Downstairs Cloakroom
Fitted with a white suite comprising close coupled wc, wash hand basin, tiled splashbacks, tiled flooring, double glazed frosted window to front.
Kitchen/Breakfast
10ft9 x 8ft1
Fitted with a range of matching units to wall and base, base units with a roll top work surface over, inset stainless steel sink/drainer, built in stainless steel oven with four ring hob and extractor canopy over, plumbing for washing machine, plumbing for dishwasher, space for fridge/freezer, tiled splashbacks, radiator, cupboard housing gas central heating boiler, double glazed window to front.
Lounge/Dining Room
15ft5 x 13ft9
Double glazed window to rear, two radiator, under stairs storage cupboard, feature fireplace housing electric fire, double glazed French doors opening to rear garden.
First Floor Landing
With stairs rising to first floor, airing cupboard, doors to:
Bedroom Two
15ft6 x 8ft11
Two double glazed windows to rear, radiator, laminate flooring, fitted wardrobe.
Bedroom Three
15ft6 x 9ft1 (max)
Two double glazed windows to front, radiator, laminate flooring.
Family Bathroom
8ft9 x 6ft8
Fitted with a white suite comprising panelled bath with shower extension over, pedestal wash hand basin, close coupled wc, tiled splashbacks, tiled flooring, double glazed frosted window to side.
Second Floor Landing
Door to:
Master Bedroom
16ft x 11ft11
Double glazed window to front, radiator, laminate flooring, access to loft void, doors to:
En-Suite
6ft9 x 6ft
Fitted with a white suite comprising pedestal wash hand basin, close coupled wc, shower cubicle, tiled splashbacks, tiled flooring, double glazed velux window to rear.
Dressing Room
9ft2 x 8ft4
Double glazed velux window to rear, laminate flooring. A versatile room which would also be ideal as a study or cot room.
Driveway
Providing off road parking and leading to:
Garage
18ft5 x 8ft4
With an up and over door, power and lighting laid on, door to rear garden.
Rear Garden
Comprising an artificial lawn for easy maintenance with gravel border, gravel patio to rear ideal for garden table and chairs, bbq area laid with decking, panelled fencing to sides, side gated access.
Property Location
Similar Properties
Semi-detached house For Sale Redditch Semi-detached house For Sale B97 Redditch new homes for sale B97 new homes for sale Flats for sale Redditch Flats To Rent Redditch Flats for sale B97 Flats to Rent B97 Redditch estate agents B97 estate agents



.png)











