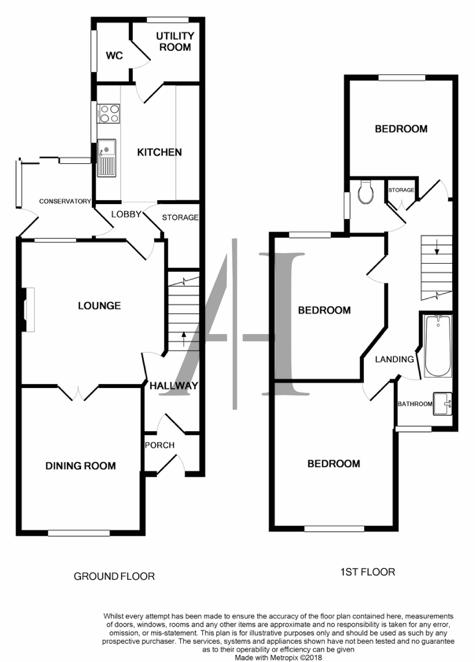3 Bedrooms Semi-detached house for sale in Lime Avenue, Ripley DE5 | £ 199,000
Overview
| Price: | £ 199,000 |
|---|---|
| Contract type: | For Sale |
| Type: | Semi-detached house |
| County: | Derbyshire |
| Town: | Ripley |
| Postcode: | DE5 |
| Address: | Lime Avenue, Ripley DE5 |
| Bathrooms: | 2 |
| Bedrooms: | 3 |
Property Description
Early viewing is recommended of this traditional three bedroomed semi-detached home. Well maintained and presented by the current vendor this family home is ready to move in to, offered with no upward chain.
Situated on the popular Lime Avenue, a short walk from Ripley town centre or easy vehicular access to the A38/M1 J28 (Derby/Nott'm).
Property Information
Early viewing is recommended of this traditional three bedroomed semi-detached home. Well maintained and presented by the current vendor this family home is ready to move in to, offered with no upward chain.
Situated on the popular Lime Avenue, a short walk from Ripley town centre or easy vehicular access to the A38/M1 J28 (Derby/Nott'm).
Entrance Porch
Greeted through a uPVC external door with d/g glass panels, the inner porch gives cloak space before proceeding to the Hallway:
Hallway
The Hallway gives access to the Living Room and Staircase rising to the first-floor landing having carpeted flooring, wooden internal door with glass panel from the entrance porch and GCH radiator.
Living Room
The Living Room/Lounge offers a spacious family room, having carpeted flooring, focal wall mounted electric fire, internal double doors with glass panels to the dining room, solid wood d/g window to the rear elevation and two GCH radiators.
Dining Room
The Dining Room is a spacious multi-Use reception room, which if desired, could be used as the Living Room. Having carpeted flooring, large uPVC d/g bay style window to the front elevation and GCH radiator.
Inner Hallway
The inner hallway links the Kitchen, Conservatory, Pantry and Living Room having tiled flooring.
Kitchen
The Kitchen is fitted with a range of modern base, wall and drawer units with complimentary work surfaces and matching up-stand over. Further having a Scandinova freestanding oven with 5 ring gas hob and extractor over, tiled flooring, uPVC d/g window to the side elevation and access to the under-stairs Pantry, Utility Room and Ground Floor WC.
Pantry
Useful understairs storage large enough for cloak and storage having carpeted flooring and ample shelving.
Conservatory/Sun Room
Constructed of uPVC d/g sealed units with polycarbonate roof over. Having external uPVC d/g door to the side elevation and uPVC d/g sliding door to the rear elevation. Tiled flooring.
Utility Room
Accessed from the Kitchen the Utility Room offers appliance space under work surfaces and wall units. Having tiled flooring, tiled walls, uPVC d/g window to rear elevation, access to ground floor WC and recently fitted (Apr 2018) Ideal combi boiler.
Ground Floor WC
Fitted with a white two piece suite comprising of low-level WC and pedestal wash hand basin, tiled walls, tiled flooring, opaque UPVC d/g window to the side elevation and GCH radiator.
Master Bedroom
A spacious master bedroom occupies the front left-hand side of the first floor, having wood laminate flooring, GCH radiator and uPVC d/g window to the front elevation.
Bedroom 2
The second double bedroom, first on your left as you climb the stairs, having uPVC d/g window to the rear elevation, carpeted flooring and GCH radiator.
Bedroom 3
The third double bedroom occupies the rear proportion of the first floor, having carpeted flooring, GCH radiator and uPVC d/g window to the rear elevation.
Bathroom
The bathroom is fitted with a two-piece suite of panelled bath with shower over and hand basin over bathroom storage unit. Fully tiled walls, GCH radiator and uPVC d/g window to the front elevation.
WC
Fitted with a white two piece suite of low level WC and hand basin. Further having tiled walls, tiled flooring, GCH radiator and opaque uPVC window to the side elevation.
Outside
Externally the property offers an enclosed low maintenance rear garden, having a mixture of paved patio and artificial grassed areas with secondary entrance from Slack Ln.
Parking
Parking is offered through gated entrance from Slack Ln by way of paved driveway.
Disclaimer
These particulars, whilst we believe to be accurate are set out as a general outline only for guidance and do not constitute any part of an offer or contract. Intending purchasers should not rely on them as statements of presentation of fact but must satisfy themselves by inspection or otherwise as to their accuracy. No person employed by this company has tested any included equipment and can give no authority to make any representation or warranty in respect of the property.
Property Location
Similar Properties
Semi-detached house For Sale Ripley Semi-detached house For Sale DE5 Ripley new homes for sale DE5 new homes for sale Flats for sale Ripley Flats To Rent Ripley Flats for sale DE5 Flats to Rent DE5 Ripley estate agents DE5 estate agents



.png)











