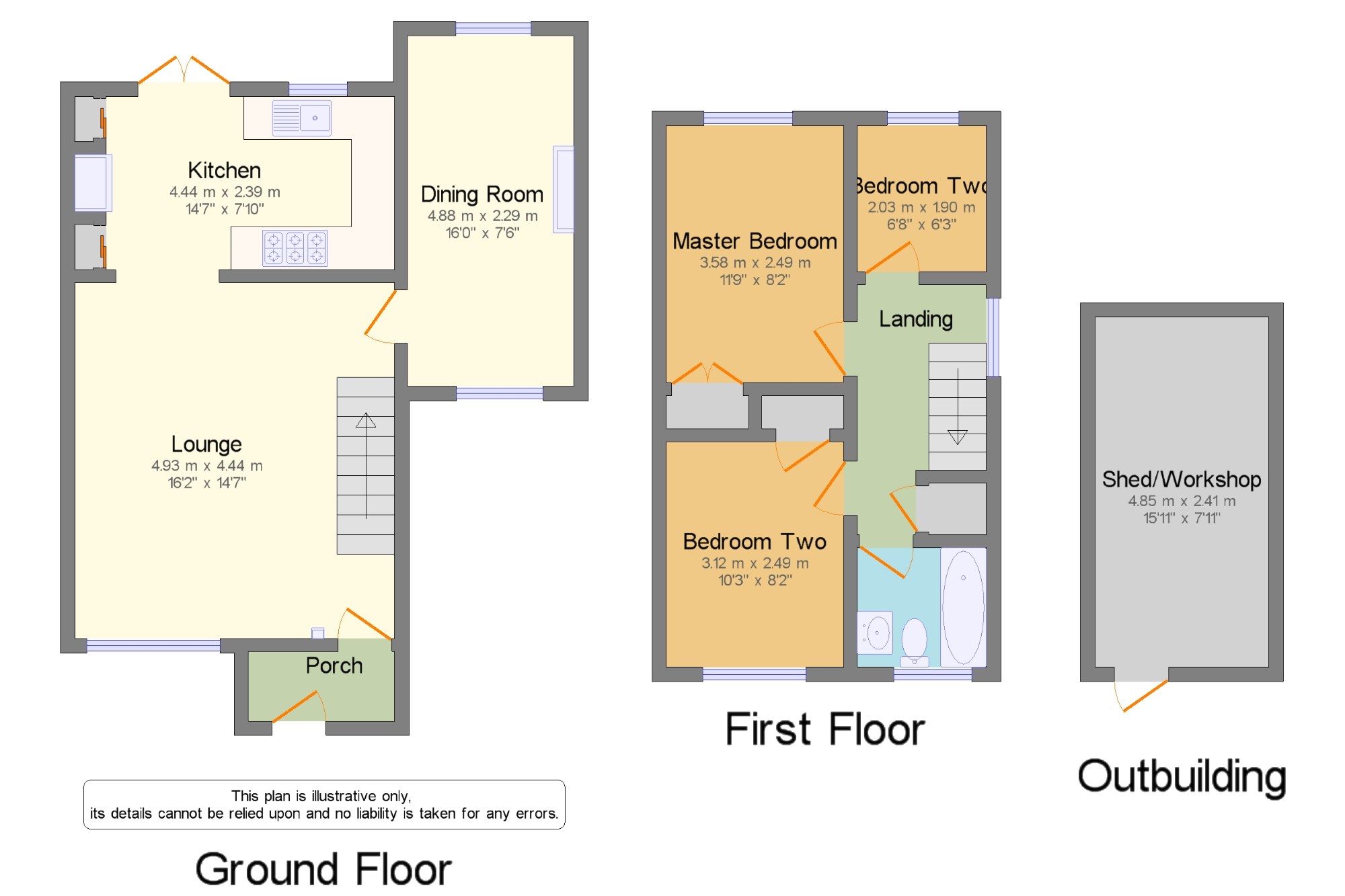3 Bedrooms Semi-detached house for sale in Lime Close, Stevenage, Hertfordshire, United Kingdom SG2 | £ 330,000
Overview
| Price: | £ 330,000 |
|---|---|
| Contract type: | For Sale |
| Type: | Semi-detached house |
| County: | Hertfordshire |
| Town: | Stevenage |
| Postcode: | SG2 |
| Address: | Lime Close, Stevenage, Hertfordshire, United Kingdom SG2 |
| Bathrooms: | 1 |
| Bedrooms: | 3 |
Property Description
Sold with approved planning, situated in the sought after location of Poplars. This three bedroom semi-detached home is beautifully presented throughout the ground floor currently comprises of Entrance Hall, Living Room, Kitchen/dinner and second reception room. To the first floor there are three bedrooms and a family bathroom, further benefits include off street parking with external power points and close proximity to local amenities. The property has full planning permission for a first floor side extension to create a fantastic master bedroom and en-suite and also planning for a loft conversion to provide a fourth bedroom with en-suite and dressing room.
Sold with approved planningSemi- detached
off road parking
two reception rooms
three bedrooms
workshop with power and lighting
within walking distance to local amenities
Porch6'8" x 3'2" (2.03m x 0.97m). UPVC front double glazed door. Carpet tiles flooring, ceiling light.
Lounge16'2" x 14'7" (4.93m x 4.45m). Double glazed UPVC window facing the front. Radiator, carpeted flooring, under stair storage, painted plaster ceiling, TV point wall lights and ceiling light controlled via dimmer switch,
Dining Room16' x 7'6" (4.88m x 2.29m). Double aspect double glazed UPVC windows facing the front and rear overlooking the garden. Electric fire and underfloor heating, engineered wood flooring, painted plaster ceiling, spotlights controlled via dimmer switch.
Kitchen14'7" x 7'10" (4.45m x 2.39m). Double glazed UPVC window facing the rear overlooking the garden. Tiled flooring, painted plaster ceiling, ceiling light. Roll top work surface, fitted, wall and base and breakfast bar units, stainless steel sink, freestanding range oven, over hob extractor, integrated dishwasher, integrated freezer and space for washing machine and fridge.
Landing5'11" x 11'5" (1.8m x 3.48m). Double glazed UPVC window facing the side. Carpeted flooring, built-in storage cupboard, painted plaster ceiling, ceiling light, access to the loft which is boarded with lighting and power. The property also has planning for a loft conversion.
Master Bedroom11'9" x 8'2" (3.58m x 2.5m). Double glazed UPVC window. Underfloor heating, engineered wood flooring, fitted wardrobes, painted plaster ceiling, spotlights with remote controls and T.V point.
Bedroom Two10'3" x 8'2" (3.12m x 2.5m). Double glazed UPVC window. Radiator, carpeted flooring, fitted wardrobes, painted plaster ceiling, ceiling light.
Bedroom Three6'8" x 6'3" (2.03m x 1.9m). Double glazed UPVC window facing the rear overlooking the garden. Radiator, carpeted flooring, artex ceiling, ceiling light.
Bathroom5'11" x 5'5" (1.8m x 1.65m). Double glazed uPVC window. Heated towel rail, painted plaster ceiling, ceiling light. Standard WC, jacuzzi with mixer tap, shower over bath and power shower, wall-mounted sink with mixer tap, shaving point.
Shed/Workshop15'11" x 7'11" (4.85m x 2.41m). Timber construction, with lighting and Power.
Property Location
Similar Properties
Semi-detached house For Sale Stevenage Semi-detached house For Sale SG2 Stevenage new homes for sale SG2 new homes for sale Flats for sale Stevenage Flats To Rent Stevenage Flats for sale SG2 Flats to Rent SG2 Stevenage estate agents SG2 estate agents



.png)







