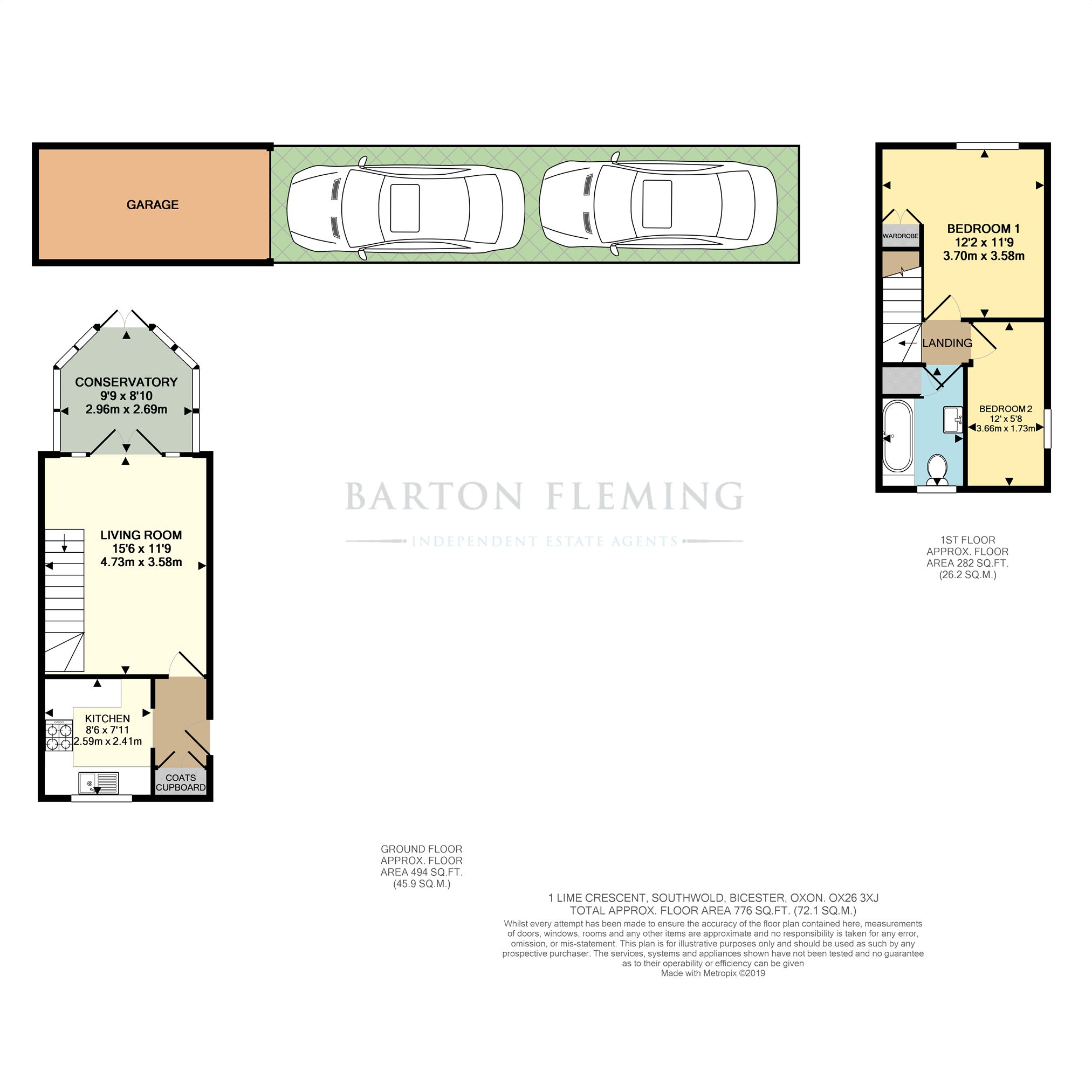2 Bedrooms Semi-detached house for sale in Lime Crescent, Bicester OX26 | £ 269,950
Overview
| Price: | £ 269,950 |
|---|---|
| Contract type: | For Sale |
| Type: | Semi-detached house |
| County: | Oxfordshire |
| Town: | Bicester |
| Postcode: | OX26 |
| Address: | Lime Crescent, Bicester OX26 |
| Bathrooms: | 1 |
| Bedrooms: | 2 |
Property Description
Two bedroom semi-detached with conservatory, garage & driveway parking, re-fitted kitchen, bathroom & boiler
Ground Floor:
Outside courtesy light, part-glazed PVC multi-locking point front door to:
Entrance hall:
Rcd/mcb electric consumer unit, radiator, ceramic tiled floor, built-in coats cupboard.
Kitchen: 8'6 x 7'11.
Front aspect PVC double glazed window, wall mounted Ideal Logic Plus boiler, ceramic tiled floor, range of base and eye level units, roll edge laminate work surfaces, tiled surrounds, space for washing machine, stainless steel sink, integrated dishwasher, ceramic hob, extractor hood, double cavity fan oven/oven grill, space for upright fridge freezer.
Living room: 15'6 x 11'9.
Rear aspect PVC double glazed French doors and adjoining windows, coving, laminate flooring, radiator, TV and satellite connections.
Conservatory: 8'10 x 9'9.
PVC window sections with French doors to garden, polycarbonate roof, wall light points, 13amp sockets, laminate flooring, plastered walls.
First Floor:
Landing:
Access to loft space (part-boarded).
Bathroom: 8'8 x 5'9.
Front aspect PVC double glazed window, vinyl flooring, chrome heated towel rail, double ended centre tap bath with ‘Triton T70gsi’ power shower with sliding head support, screen, pedestal wash hand basin, shaver socket, dual flush close coupled WC, built-in linen cupboard.
Bedroom one: 12'2 x 8'5 widening to 11'9.
Rear aspect PVC double glazed window, coving, radiator, TV point, fitted wardrobe on bulkhead.
Bedroom two: 12'0 x 5'8.
Side aspect PVC double glazed window, coving, radiator, TV point.
Outside:
Front garden: Refer to photograph
rear garden: Refer to photographs
Side gate, deck.
Garage:
Up and over door, boarded eaves storage, painted walls, driveway parking for two cars in tandem, light & power including usb charger socket protected by rcd fusebox.
Two bedroom semi-detached with conservatory, garage & driveway parking, re-fitted kitchen, bathroom & boiler
Ground Floor:
Outside courtesy light, part-glazed PVC multi-locking point front door to:
Entrance hall:
Rcd/mcb electric consumer unit, radiator, ceramic tiled floor, built-in coats cupboard.
Kitchen: 8'6 x 7'11.
Front aspect PVC double glazed window, wall mounted Ideal Logic Plus boiler, ceramic tiled floor, range of base and eye level units, roll edge laminate work surfaces, tiled surrounds, space for washing machine, stainless steel sink, integrated dishwasher, ceramic hob, extractor hood, double cavity fan oven/oven grill, space for upright fridge freezer.
Living room: 15'6 x 11'9.
Rear aspect PVC double glazed French doors and adjoining windows, coving, laminate flooring, radiator, TV and satellite connections.
Conservatory: 8'10 x 9'9.
PVC window sections with French doors to garden, polycarbonate roof, wall light points, 13amp sockets, laminate flooring, plastered walls.
First Floor:
Landing:
Access to loft space (part-boarded).
Bathroom: 8'8 x 5'9.
Front aspect PVC double glazed window, vinyl flooring, chrome heated towel rail, double ended centre tap bath with ‘Triton T70gsi’ power shower with sliding head support, screen, pedestal wash hand basin, shaver socket, dual flush close coupled WC, built-in linen cupboard.
Bedroom one: 12'2 x 8'5 widening to 11'9.
Rear aspect PVC double glazed window, coving, radiator, TV point, fitted wardrobe on bulkhead.
Bedroom two: 12'0 x 5'8.
Side aspect PVC double glazed window, coving, radiator, TV point.
Outside:
Front garden: Refer to photograph
rear garden: Refer to photographs
Side gate, deck.
Garage:
Up and over door, boarded eaves storage, painted walls, driveway parking for two cars in tandem, light & power including usb charger socket protected by rcd fusebox.
Property Location
Similar Properties
Semi-detached house For Sale Bicester Semi-detached house For Sale OX26 Bicester new homes for sale OX26 new homes for sale Flats for sale Bicester Flats To Rent Bicester Flats for sale OX26 Flats to Rent OX26 Bicester estate agents OX26 estate agents



.png)








