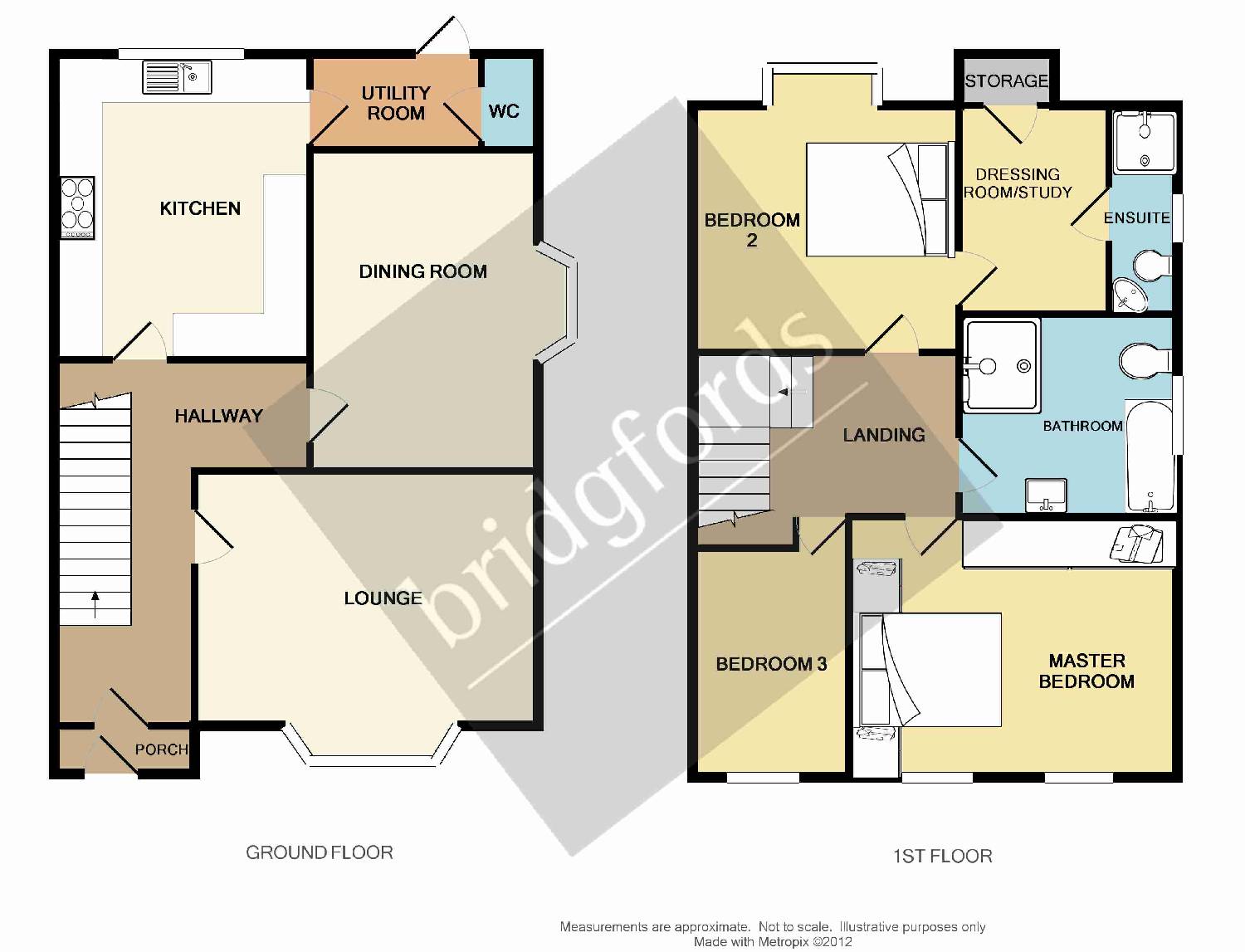7 Bedrooms Semi-detached house for sale in Lime Road, Stretford, Manchester, Greater Manchester M32 | £ 599,950
Overview
| Price: | £ 599,950 |
|---|---|
| Contract type: | For Sale |
| Type: | Semi-detached house |
| County: | Greater Manchester |
| Town: | Manchester |
| Postcode: | M32 |
| Address: | Lime Road, Stretford, Manchester, Greater Manchester M32 |
| Bathrooms: | 3 |
| Bedrooms: | 7 |
Property Description
Please call bridgfords chorlton on regarding this property
This is an exciting and rare opportunity to acquire a large period semi detached residence currently comprising of a spacious 3 bedroom family home with two, two bedroom self contained apartments.
With fantastic scope for a range of uses, this property is in great condition throughout having been completely refurbished by the current owners. An ideal purchase for the large family needing private space for relatives, or for those looking for opportunities to create some extra income via buy to let to either long or short term tenants.
Constructed circa 1895 the main house benefits from large rooms and high ceilings throughout and comprises to the ground floor; entrance porch opening to a spacious entrance hallway with stairs to the first floor, living rom with bay window to the front, dining room, large family kitchen, utility room and downstairs WC. To the first floor there are three good sized bedrooms, the largest with a dressing area and en-suite, and a main family bathroom.
To the lower ground floor level, is the first self contained apartment accessed from the rear of the property with two bedrooms, bathroom and open plan living room/kitchen. The second floor has also been converted into a second self contained apartment with access via a private stairs case from the rear of the property and also comprises two bedrooms, bathroom and an open plan living room/kitchen.
The property is set on a good sized plot with ample off road parking and is not directly overlooked to the rear. Stretford Metrolink stop is a stone's throw away and access to the M60, Manchester City Centre and Media City is excellent. Nearby Longford Park, Turn Moss and Sale Water Park provide pleasant recreational walks, schools and shopping facilities in the immediate area are also good. All in all the perfect home for the growing family.
Large Family Home
Excellent Condition Throughout
Spacious Rooms
3 Double Bedroom Main House
Additional 2 Bedroom Apartments To Basement and Top Floor
Ideal For Large Family Or As Additional Income Stream
Chorlton/Stretford Borders
Adjacent To Metrolink Stop
Easy Commute To Manchester City Centre Or Media City
Bedroom 115'1" x 9'6" (4.6m x 2.9m). Double bedroom; radiator, engineered wood flooring, fitted wardrobes, ceiling light.
Bathroom 18'2" x 5'11" (2.5m x 1.8m). Radiator, ceiling light. Low level WC, panelled bath, pedestal sink.
Bedroom 28'2" x 6'2" (2.5m x 1.88m). Radiator, engineered wood flooring, fitted wardrobes, ceiling light.
Reception Room open plan8'10" x 13'8" (2.7m x 4.17m). Radiator, tiled and carpeted flooring, built-in storage cupboard, downlights and ceiling light.
Porch7'4" x 3'3" (2.24m x 1m). Double glazed uPVC window facing the front.
Entrance Hall 111'10" x 19'1" (3.6m x 5.82m). Radiator, karndean flooring, under stair storage, ornate coving, ceiling light.
Lounge 115'1" x 11'10" (4.6m x 3.6m). Double glazed uPVC bay window facing the front overlooking the garden. Radiator, carpeted flooring, ornate coving, ceiling light.
Dining Room10'7" x 15'5" (3.23m x 4.7m). Double glazed uPVC bay window facing the side. Radiator, karndean flooring, ornate coving, ceiling light.
Kitchen 111'10" x 13'1" (3.6m x 3.99m). Double glazed uPVC window facing the rear. Radiator, tiled flooring, ceiling light. Granite effect work surface, wall and base units, belfast style sink, range oven, gas hob, over hob extractor.
Utility6'11" x 4' (2.1m x 1.22m). Ceiling light.
WC3'5" x 4' (1.04m x 1.22m). Ceiling light.
Landing15'5" x 10' (4.7m x 3.05m). Carpeted flooring, ceiling light.
Bedroom 315'1" x 10'6" (4.6m x 3.2m). Double bedroom; triple aspect double glazed uPVC windows facing the front. Radiator, karndean flooring, fitted wardrobes, ceiling light.
Bedroom 415'5" x 8'6" (4.7m x 2.6m). Double bedroom; double glazed uPVC window facing the rear overlooking the lake. Radiator, engineered wood flooring, fitted wardrobes, ceiling light.
Bedroom 57'7" x 10'6" (2.31m x 3.2m). Double glazed uPVC window facing the front. Radiator, carpeted flooring, ceiling light.
Dressing room with En suite7'3" x 8'6" (2.2m x 2.6m). Radiator, a built-in wardrobe, ceiling light.
Bathroom 27'3" x 10' (2.2m x 3.05m).
Entrance Hall 23'8" x 17'4" (1.12m x 5.28m). Radiator, carpeted flooring, ceiling light.
Lounge 216'7" x 11'9" (5.05m x 3.58m). Double glazed uPVC skylight window. Radiator, carpeted flooring, ceiling light.
Bedroom 610'2" x 11'6" (3.1m x 3.5m). Double bedroom; double glazed uPVC skylight window. Radiator, carpeted flooring, fitted wardrobes, ceiling light.
Kitchen 26'2" x 8'8" (1.88m x 2.64m). Radiator, built-in storage cupboard, part tiled walls, ceiling light. Granite effect work surface, wall and base units, stainless steel sink with drainer.
Bedroom 78'6" x 11'3" (2.6m x 3.43m). Double bedroom; radiator, engineered wood flooring, fitted wardrobes, ceiling light.
Bathroom 310'2" x 5'6" (3.1m x 1.68m). Double glazed uPVC skylight window. Tiled flooring, part tiled walls, ceiling light. Low level WC, panelled bath, single enclosure shower, pedestal sink.
Property Location
Similar Properties
Semi-detached house For Sale Manchester Semi-detached house For Sale M32 Manchester new homes for sale M32 new homes for sale Flats for sale Manchester Flats To Rent Manchester Flats for sale M32 Flats to Rent M32 Manchester estate agents M32 estate agents



.png)











