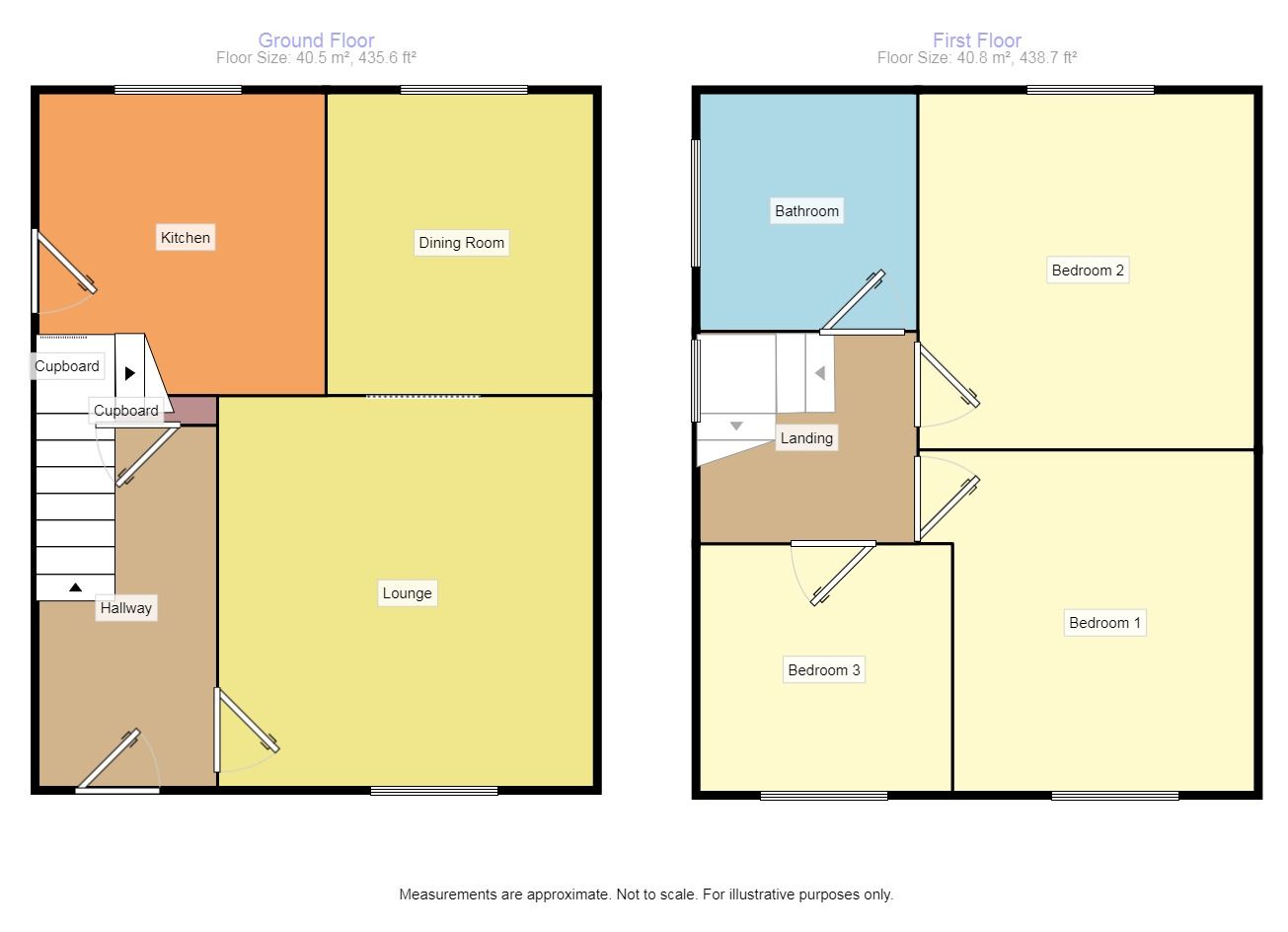3 Bedrooms Semi-detached house for sale in Lime Tree Avenue, Crewe CW1 | £ 122,500
Overview
| Price: | £ 122,500 |
|---|---|
| Contract type: | For Sale |
| Type: | Semi-detached house |
| County: | Cheshire |
| Town: | Crewe |
| Postcode: | CW1 |
| Address: | Lime Tree Avenue, Crewe CW1 |
| Bathrooms: | 1 |
| Bedrooms: | 3 |
Property Description
These properties on lime tree avenue continuously prove to be popular amongst the first time buyer market and also those buyers who are seeking A property with buy to let potential, and we see no reason why number 153 will be any different.
Offered for sale with no ongoing chain being involved, the current owners have recently updated and improved the accommodation to now present a home that is ready for either owners or tenants to move straight into.
Having double glazed windows installed along with a gas fired combination boiler, the well presented accommodation briefly includes: Hallway, lounge, dining room, kitchen, three bedrooms (two of which are doubles) and bathroom.
The family nature of the property continues outside, where to the rear there is a good sized lawned garden, whilst to the front there is a driveway providing off road parking.
Properties within this area generally sell well, so call us early to arrange a viewing to avoid disappointment.
Directions
From our office proceed along Nantwich Road, past the railway station and take the first exit at the roundabout onto Macon Way. At the min roundabout turn left and continue over the bridge into Earle Street. At the next roundabout take the third exit onto Queen Street and continue along, over the junction and proceed onto Lime Tree Avenue. Number 153 will be seen on the right hand side.
Agents Notes
These properties on lime tree avenue continuously prove to be popular amongst the first time buyer market and also those buyers who are seeking A property with buy to let potential, and we see no reason why number 153 will be any different.
Offered for sale with no ongoing chain being involved, the current owners have recently updated and improved the accommodation to now present a home that is ready for either owners or tenants to move straight into.
Having double glazed windows installed along with a gas fired combination boiler, the well presented accommodation briefly includes: Hallway, lounge, dining room, kitchen, three bedrooms (two of which are doubles) and bathroom.
The family nature of the property continues outside, where to the rear there is a good sized lawned garden, whilst to the front there is a driveway providing off road parking.
Properties within this area generally sell well, so call us early to arrange a viewing to avoid disappointment.
Hallway
Double glazed entrance door, stairs leading to first floor landing, radiator.
Lounge (4.01m x 3.84m)
Double glazed window to front, radiator, coved ceiling, electric fire.
Dining Room (3.12m x 2.74m)
Double glazed window to rear, radiator.
Kitchen (3.12m x 2.95m)
Having a single drainer sink unit with a double white fronted base cupboard below. Further range of base and drawer cupboards with matching wall cupboards. Space for cooker. Plumbing for washing machine. Understairs cupboard. Double glazed window to rear. Side door into the garden.
Landing
Double glazed window to side, access to loft area.
Bedroom 1 (3.12m (excluding door recess) x 3.48m)
Double glazed window to front, radiator.
Bedroom 2 (3.66m x 3.38m)
Double glazed window to rear, radiator.
Bedroom 3 (2.54m x 2.51m)
Double glazed window to front, radiator.
Bathroom (2.44m x 2.26m)
Fitted with a white three piece suite that includes: Panelled bath with electric shower over, pedestal wash hand basin and low level wc, partially tiled walls, double glazed window to side, cupboard housing gas fired combination boiler.
Outside
To the rear there is a well proportioned garden that is laid mainly to lawn with a flagged patio area and having three useful outbuildings. To the front there is a driveway to provide off road parking.
Important note to purchasers:
We endeavour to make our sales particulars accurate and reliable, however, they do not constitute or form part of an offer or any contract and none is to be relied upon as statements of representation or fact. Any services, systems and appliances listed in this specification have not been tested by us and no guarantee as to their operating ability or efficiency is given. All measurements have been taken as a guide to prospective buyers only, and are not precise. Please be advised that some of the particulars may be awaiting vendor approval. If you require clarification or further information on any points, please contact us, especially if you are traveling some distance to view. Fixtures and fittings other than those mentioned are to be agreed with the seller.
/3
Property Location
Similar Properties
Semi-detached house For Sale Crewe Semi-detached house For Sale CW1 Crewe new homes for sale CW1 new homes for sale Flats for sale Crewe Flats To Rent Crewe Flats for sale CW1 Flats to Rent CW1 Crewe estate agents CW1 estate agents



.png)











