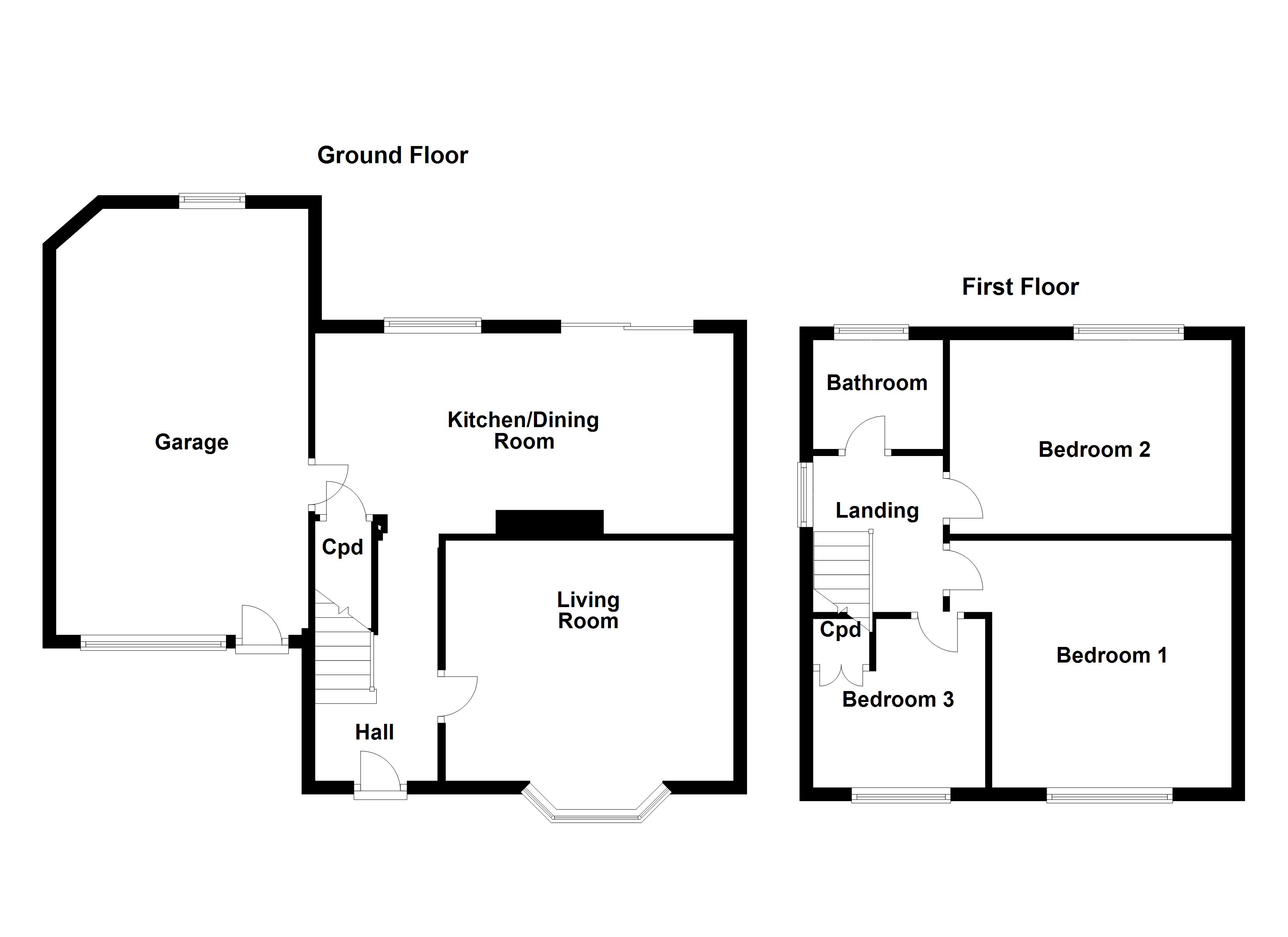3 Bedrooms Semi-detached house for sale in Lime Tree Crescent, Kippax, Leeds LS25 | £ 140,000
Overview
| Price: | £ 140,000 |
|---|---|
| Contract type: | For Sale |
| Type: | Semi-detached house |
| County: | West Yorkshire |
| Town: | Leeds |
| Postcode: | LS25 |
| Address: | Lime Tree Crescent, Kippax, Leeds LS25 |
| Bathrooms: | 1 |
| Bedrooms: | 3 |
Property Description
A three bedroom semi detached house in this popular location close to local amenities including local shops, schools and within easy reach of road links for commuters. The property itself enjoys a corner plot with gardens to the front and rear and an attached garage which offers potential to create further accommodation subject to the necessary consents.
Internally, the accommodation briefly comprises entrance hall, living room, open plan kitchen/dining room with access to the partially converted garage offering potential to create a second reception room, games room or utility room subject to any necessary consents. To the first floor, there are three good sized bedrooms and the main house bathroom/w.C.
The property would be ideally suited to first time buyers, professional couple, families or the more mature person alike. An early viewing comes highly recommended.
Accommodation
entrance hall UPVC double glazed front entrance door leading into the entrance hall. Laminate flooring, central heating radiator, staircase to the first floor landing and access to the living room and open plan kitchen/dining room.
Living room 14' 4" x 12' 0" (4.37m x 3.66m) UPVC double glazed box window overlooking the front garden and crescent itself. Central heating radiator, laminate flooring, wall lighting, T.V. Point and telephone point.
Kitchen/dining room 20' 8" x 9' 11" (6.3m x 3.02m) max A range of high and low level modern white gloss kitchen units with soft close doors, laminate work surfaces and an inset 1.5 bowl sink and drainer with mixer tap. Integral appliances include wine cooler, fridge/freezer, dishwasher, electric oven with built-in microwave, electric hob with tiling to the splash back and extracting filter hood. UPVC double glazed window overlooking the rear garden and UPVC double glazed patio doors accessing the rear garden. Central heating radiator, downlight spotlighting, understairs storage cupboard and access through to the attached garage.
Attached garage 21' 10" x 12' 8" (6.65m x 3.86m) UPVC double glazed windows to the front and rear, UPVC double glazed pedestrian access door, wall mounted combi boiler, power and lighting. Please note the garage has been partially converted and currently used for storage but subject to the necessary building regulations could make an ideal second reception room, games room, utility, etc.
First floor landing UPVC double glazed window to the side, access to the loft for additional storage and access to three bedrooms and the house bathroom/w.C.
Bedroom one 11' 7" x 12' 0" (3.53m x 3.66m) max plus door recess UPVC double glazed window overlooking the front garden, central heating radiator, built-in wardrobe and ceiling coving.
Bedroom two 13' 11" x 8' 8" (4.24m x 2.64m) plus alcoves UPVC double glazed window to the rear, downlight spotlighting, built-in mirrored sliding wardrobe, central heating radiator and ceiling coving.
Bedroom three 8' 8" x 8' 7" (2.64m x 2.62m) max including bulkhead UPVC double glazed window overlooking the front garden, central heating radiator and storage cupboard over the bulkhead.
House bathroom/W.C. 6' 4" x 5' 5" (1.93m x 1.65m) Three piece suite comprising bath with rain shower head and handheld shower attachment, low level flush w.C. And wash hand basin set onto a vanity unit. UPVC double glazed window to the rear, tiling to the walls, extractor fan and central heated towel rail.
Outside Occupying a corner plot with a larger than average garden to the front, primarily laid to lawned with fenced boundary. Dropped kerb gated access to the paved driveway providing off street parking. The rear garden is enclosed with fenced boundaries and again primarily laid to lawn with a good sized paved patio seating area and plants and shrubs.
Viewings To view please contact our Castleford office and they will be pleased to arrange a suitable appointment.
EPC rating To view the full Energy Performance Certificate please call into one of our six local offices.
Layout plans These floor plans are intended as a rough guide only and are not to be intended as an exact representation and should not be scaled. We cannot confirm the accuracy of the measurements or details of these floor plans.
Property Location
Similar Properties
Semi-detached house For Sale Leeds Semi-detached house For Sale LS25 Leeds new homes for sale LS25 new homes for sale Flats for sale Leeds Flats To Rent Leeds Flats for sale LS25 Flats to Rent LS25 Leeds estate agents LS25 estate agents



.jpeg)











