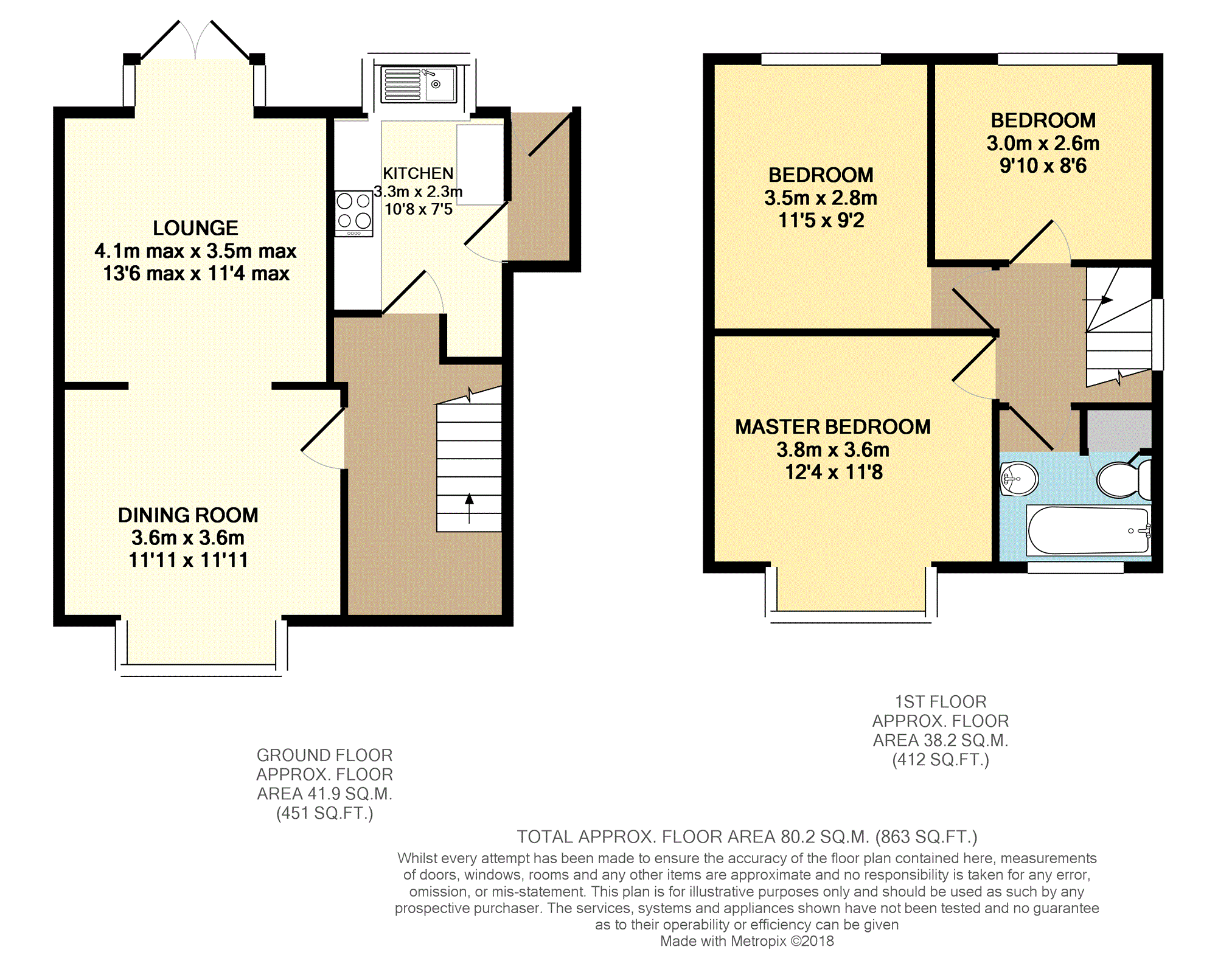3 Bedrooms Semi-detached house for sale in Limefield Avenue, Farnworth, Bolton BL4 | £ 140,000
Overview
| Price: | £ 140,000 |
|---|---|
| Contract type: | For Sale |
| Type: | Semi-detached house |
| County: | Greater Manchester |
| Town: | Bolton |
| Postcode: | BL4 |
| Address: | Limefield Avenue, Farnworth, Bolton BL4 |
| Bathrooms: | 1 |
| Bedrooms: | 3 |
Property Description
*** fabulous traditional bay fronted semi-detached home, 3 good sized double bedrooms (master with fitted wardrobes), 2 versatile reception rooms, superb fitted kitchen with appliances, modern 3 piece bathroom, generous private gardens, quiet cul-de-sac setting, popular residential location, exceptionally well presented throughout, internal viewing strongly advised *** This wonderful semi detached home is presented to the highest of standards throughout, offering well proportioned living space and simply must be viewed internally to be fully appreciated. Situated in a quiet cul-de-sac setting, this wonderful home is offered for sale in a splendid walk in condition, providing generous accommodation that is ideal for modern lifestyles. The location is well placed for a host of local amenities including shops, schools and restaurants plus is only a short drive away from Bolton town centre. With excellent transport links close to hand it is also ideal for those looking to travel into Manchester and across the North West. The accommodation comprises an entrance hall, lounge, separate dining room, modern fitted kitchen with integrated appliances plus a further substantial rear porch to the ground floor. On the first floor a landing, three good sized double bedrooms (master with fitted wardrobes) plus a three piece bathroom can be found. Outside a block paved garden provides an impressive frontage whilst to the rear a splendid private garden can be appreciated. With potential for further extension/development (subject to relevant planning consent) an early viewing is strongly advised to avoid disappointment.
Entrance Hall
Double glazed window towards the front aspect and a door offering access to the front of the property. Central heating radiator. Spindled staircase providing access to the first floor accommodation with useful storage cupboard under. Door offering access to the kitchen and a further door leading into the dining room.
Lounge
13'6" x 11'4" maximum into bay window
Double glazed bay window towards the rear aspect with double glazed French doors giving an outlook and access to the rear garden. Double central heating radiator. Open plan to:
Dining Room
11'11" x 11'11" maximum into bay window
Double glazed bay window towards the front aspect and a double central heating radiator. Feature inset marble fireplace.
Kitchen
10'8" x 7'5" maximum into bay window
Stunning kitchen which is fitted with a range of modern wall and base units comprising cupboards, drawers and contrasting granite work surfaces incorporating a single bowl sink unit with mixer tap. Integrated four ring induction hob with a stainless steel and glass extractor hood and light over. Corresponding stainless steel integrated electric oven and grill plus a stainless steel microwave. Integrated fridge, freezer and washing machine. Double glazed bay window towards the rear aspect giving views over the gardens. Kick space electric convection heater. Feature flooring and contrasting granite splash back. Inset spotlighting to the ceiling. Double glazed door leading into:
Rear Porch
6'5"x 2'10"
With a double glazed window towards the front aspect and a double glazed door offering access to the rear of the property. Providing yet more useful storage space.
First Floor Landing
Double glazed window towards the side aspect and loft access to the ceiling. Doors offering access to all three bedrooms and the family bathroom.
Master Bedroom
12'4" x 11'8" maximum into bay window
Double glazed bay window towards the front aspect and a central heating radiator. Fitted wardrobes with hanging, shelving and top boxes with a fitted dressing unit and matching bedside cabinets.
Bedroom Two
11'5" x 9'2"
Double glazed window towards the rear aspect and a central heating radiator.
Bedroom Three
9'10"x 8'6"
Double glazed window towards the rear aspect and a central heating radiator. Fitted cupboard providing useful storage space.
Bathroom
5'6"x 4'9"
Three piece suite comprising a panelled bath with shower over and a glazed screen, pedestal wash basin and a low flush wc. Double glazed window towards the front aspect and a central heating radiator. Part tiled elevations.
Front Garden
Towards the front of the property a splendid block paved garden can be found which is enclosed by a fence with a gate providing access to the front door.
Rear Garden
To the rear of the property a superb garden can be found which has been tastefully landscaped featuring a paved patio which opens out into a large area laid to lawn, complimented by shrub and floral displays. The garden is ideal for children's play, relaxing and al-fresco entertaining, being enclosed by a fence with access to the front on one side. It is private, being not directly overlooked a further benefits from an outdoor water supply and security lighting.
Property Location
Similar Properties
Semi-detached house For Sale Bolton Semi-detached house For Sale BL4 Bolton new homes for sale BL4 new homes for sale Flats for sale Bolton Flats To Rent Bolton Flats for sale BL4 Flats to Rent BL4 Bolton estate agents BL4 estate agents



.png)











