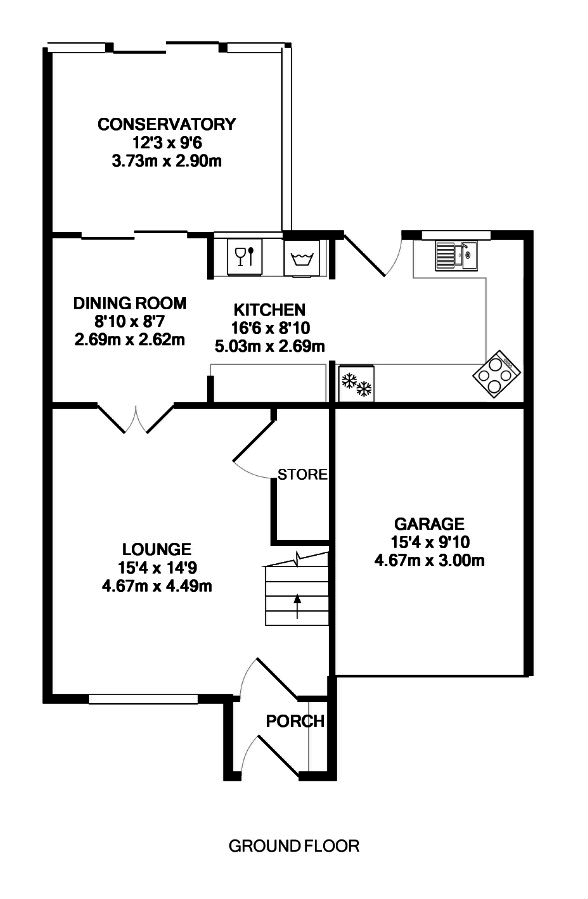2 Bedrooms Semi-detached house for sale in Limekilns Grove, East Calder EH53 | £ 153,000
Overview
| Price: | £ 153,000 |
|---|---|
| Contract type: | For Sale |
| Type: | Semi-detached house |
| County: | West Lothian |
| Town: | Livingston |
| Postcode: | EH53 |
| Address: | Limekilns Grove, East Calder EH53 |
| Bathrooms: | 1 |
| Bedrooms: | 2 |
Property Description
Property comprises: Entrance porch, lounge, dining room, kitchen, conservatory, 2 double bedrooms, family bathroom, single garage.
The entrance porch leads directly into the spacious, well proportioned lounge which enjoys a light and airy feel, with light décor and wood effect laminate flooring and boasts an excellent under stair storage cupboard.
French doors lead from the lounge into the dining room, which is in turn open plan to the well equipped extended kitchen.
Patio doors lead from the dining room into the conservatory which boasts an electric wall panel heater allowing year round use.
The extended kitchen is laid with wood effect laminate and is fitted with an excellent range of base and wall mounted units with contrasting worktop. There is 1 ½ sink and drainer with a 'hot tap' for instant boiling water. Appliances include the slot-in electric cooker with double oven, fridge freezer, washing machine and dish washer, all of which are included in the sale. Natural daylight comes from dual windows and the glazed door gives access to the rear garden.
Bedroom one overlooks the front aspect and boasts two built in wardrobes offering excellent storage.
Bedroom two is located to the rear of the property, again benefitting from fitted wardrobes, and laid with wood effect laminate flooring.
The luxurious family bathroom is fully tiled and fitted with a white suite with contoured bath with 'Rainforest Shower' and glazed shower screen, vanity wash hand basin unit, LED high and low level lighting, and boasts a recessed TV to enjoy whilst relaxing in the bath, and a built-in cupboard offers abundant storage for 'bathroom essentials'.
Externally, the front garden is fully mono blocked, offering parking for up to three vehicles. The tiered rear garden has a paved patio area, the mid tier has a grassed area and a summerhouse with hot tub, and the top tier is currently used as a children's play area with trampoline and play house.
Included in the sale are all fitted floor coverings, ceiling light fittings, window blinds, curtains and curtain poles, cooker, fridge/freezer, washing machine, dish washer, summer house with hot tub, and the children's play house.
Lounge 15' 4" x 14' 9" (4.67m x 4.5m)
dining room 8' 10" x 8' 7" (2.69m x 2.62m)
conservatory 12' 3" x 9' 6" (3.73m x 2.9m)
kitchen 16' 6" x 8' 10" (5.03m x 2.69m)
bedroom one 11' 6" x 8' 6" (3.51m x 2.59m)
bedroom two 11' 9" x 7' 10" (3.58m x 2.39m)
bathroom 8' x 6' 5" (2.44m x 1.96m)
Property Location
Similar Properties
Semi-detached house For Sale Livingston Semi-detached house For Sale EH53 Livingston new homes for sale EH53 new homes for sale Flats for sale Livingston Flats To Rent Livingston Flats for sale EH53 Flats to Rent EH53 Livingston estate agents EH53 estate agents



.png)











