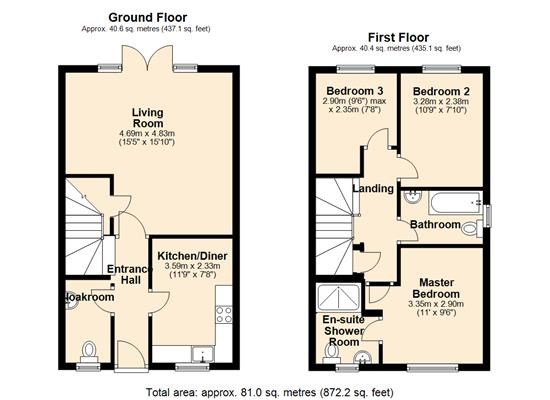3 Bedrooms Semi-detached house for sale in Lincoln Lane, Haywood Village BS24 | £ 225,000
Overview
| Price: | £ 225,000 |
|---|---|
| Contract type: | For Sale |
| Type: | Semi-detached house |
| County: | North Somerset |
| Town: | Weston-super-Mare |
| Postcode: | BS24 |
| Address: | Lincoln Lane, Haywood Village BS24 |
| Bathrooms: | 0 |
| Bedrooms: | 3 |
Property Description
Call house fox today and book A viewing....On this outstanding Three bedroom semi detached property designed and finished by Charles Church who are renown for high quality presentation. This particular property has been subject to many additional upgrades by the current owners. Accommodation is arranged over two floors and comprises generous sized living room with a feature exposed brick wall and French doors open onto the landscaped gardens, fitted kitchen/breakfast room with integrated appliances and could also be used as a kitchen/diner, entrance hall and cloakroom. The first floor offers a master bedroom with en-suite including a double size shower, two further bedrooms, main bathroom and storage cupboard. The garage has been transformed into a smart office with heating, LED lighting and access door to a smaller garage area perfect for bikes and storage(Internal change without building regulations). The rear garden has been landscaped offering a level lawn and large timber decked area, enclosed and safe for pets or children. In addition there is also off street parking for one car, gas central heating, double glazing and superb decorations. The tenure of this home is Freehold.
Ground floor
entrance hall
Access via main door with canopy roof above, vinyl flooring made to measure, stairs and spindling to the first floor.
Cloakroom
Finished with vinyl flooring, double glazed window, extractor, tiled splash backs above the bowl wash hand basin, mixer set tap and cabinet storage below, low level wc.
Kitchen/breakfast room
7' 8" x 11' 9" (2.34m x 3.58m)
Superb fitted kitchen finished with cream fronted units, matching work surfaces with tiled splash backs, brush chrome handles and taps, tiled flooring and space for a dining or breakfast table. Comprising base and eye level cupboards, drawers, integrated washing machine, oven, hob and extractor hood. Also a double glazed window, radiator and extractor.
Fabulous living room
15' 9" x 15' 5" (4.80m x 4.70m) Maximum Measurements
A truly outstanding living room which can also be used as a dining room and is perfect for entertaining. There is an exposed feature brick wall, double glazed french doors open onto the garden with side windows, double radiator, large storage cupboard under the stairs.
First floor
landing
Built in linen cupboard, access to all rooms and hatch to the loft space.
Master bedroom
9' 5" x 11' 0" (2.87m x 3.35m)
Front aspect tall double glazed window, radiator, door to en-suite.
En-suite shower room
Double size shower room with tiled splash backs and glass screen sliding doors, low level wc, pedestal wash hand basin with mixer set tap, radiator, extractor, double glazed window.
Bedroom two
7' 9" x 10' 9" (2.36m x 3.28m)
Double size bedroom with rear aspect double glazed window, radiator.
Bedroom three
8' 0" x 9' 2" (2.44m x 2.79m)
Currently used as a dressing room. Generous sized single bedroom, double glazed window and radiator.
Bathroom
Three piece suite with a panel enclosed bath, tiled splash backs and mixer set tap, low level wc, pedestal wash hand basin, radiator, extractor and double glazed window.
Rear lawned garden
16' 8" x 22' 6" (5.08m x 6.86m)
Landscaped garden finished with lawn, flower border, patio adjoining the house, enclosed by wall and fencing, courtesy door to the office and access to the Timber Decked Area.
Timber decked area
12' 8" x 18' 8" (3.86m x 5.69m)
Generous sized timber decked area, perfect for enjoying a sunny afternoon, safe and enclosed.
Smart office
9' 0" x 15' 1" (2.74m x 4.60m)
Originally the garage which the vendor has transformed into a smart office/study with two electric column style heaters, feature brick exposed wall, LED lighting, spotlights, brushed steel power points, double glazed door to small garage area. The vendor has made the changes without building regulations so any interested parties will need to look at obtaining planning regulations. The vendor can turn the office back into a garage if necessary.
Small garage/storage area
9' 9" x 7' 6" (2.97m x 2.29m)
Still retaining the original part of the garage with up and over door, power and light, roof storage.
Front area & driveway
Paved path to the main door with disability/push chair access to the main door, parking for one car.
Property Location
Similar Properties
Semi-detached house For Sale Weston-super-Mare Semi-detached house For Sale BS24 Weston-super-Mare new homes for sale BS24 new homes for sale Flats for sale Weston-super-Mare Flats To Rent Weston-super-Mare Flats for sale BS24 Flats to Rent BS24 Weston-super-Mare estate agents BS24 estate agents



.png)











