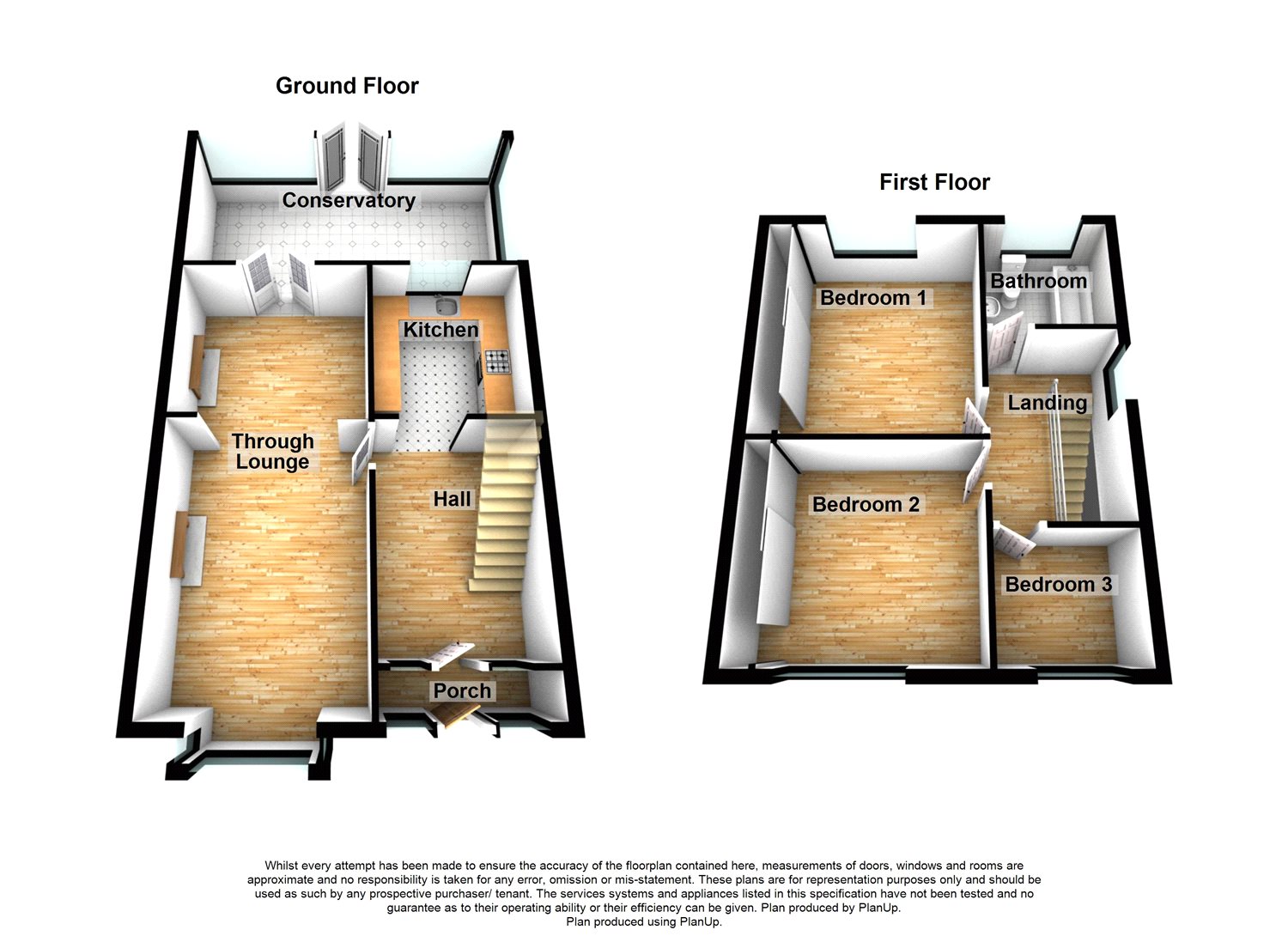3 Bedrooms Semi-detached house for sale in Lincoln Road, Slade Green, Kent DA8 | £ 325,000
Overview
| Price: | £ 325,000 |
|---|---|
| Contract type: | For Sale |
| Type: | Semi-detached house |
| County: | Kent |
| Town: | Erith |
| Postcode: | DA8 |
| Address: | Lincoln Road, Slade Green, Kent DA8 |
| Bathrooms: | 1 |
| Bedrooms: | 3 |
Property Description
Well presented move straight in semi detached house conveniently located within walking distance of slade green station, schools and amenities. With added benefits of off street parking & a double glazed conservatory.
Entrance Porch
Double glazed UPVC porch door with double glazed window to front. Tiled floor.
Entrance Hall
Part double glazed UPVC entrance door. Opaque window to front. Radiator. Wood laminate flooring. Spot lights. Coved ceiling. Under stairs storage cupboard.
Through Lounge (24' 5" x 10' 9" (7.44m x 3.28m))
Double glazed window to front. Double glazed double doors to conservatory. Electric fire place with wooden fire surround. Radiator. Wood laminate flooring. Coved ceiling.
Conservatory (14' 5" x 9' 4" (4.4m x 2.84m))
Double glazed conservatory with double glazed windows to rear and sides. Double glazed door to garden. Plumbing for washing machine. Tiled flooring.
Kitchen (8' 3" x 5' 9" (2.51m x 1.75m))
Double glazed window to rear. Range of white base units with work surfaces over. 1.5 bowl stainless steel sink unit with mixer taps. Wall mounted boiler. Oven, hob and extractor to remain. Fully tiled walls. Integrated dishwasher. Wood laminate flooring. Spot lights.
Landing
Double glazed window to side. Access to loft. Spot lights. Storage cupboard.
Bedroom 1 (11' 3" x 8' 1" (3.43m x 2.46m))
Double glazed window to rear. Radiator. Carpet. Coved ceiling. Full height and width fitted mirrored door wardrobes.
Bedroom 2 (10' 2" x 8' 8" (3.1m x 2.64m))
Double glazed window to front. Radiator. Carpet. Coved ceiling. Full height and width fitted mirrored door wardrobes.
Bedroom 3 (6' 5" x 5' 5" (1.96m x 1.65m))
Double glazed window to rear. Radiator. Carpet. Coved ceiling.
Bathroom
Opaque double glazed window to rear. Three piece suite comprising: Panelled bath with mixer taps and shower attachment over, pedestal wash hand basin & low level WC. Radiator. Fully tiled walls. Tiled flooring. Spot lights.
Rear Garden (54' 4" x 23' 5" (16.56m x 7.14m))
Patio area. Mainly laid to lawn. Path to rear. 2 sheds. Outsidetap. Side access.
Property Location
Similar Properties
Semi-detached house For Sale Erith Semi-detached house For Sale DA8 Erith new homes for sale DA8 new homes for sale Flats for sale Erith Flats To Rent Erith Flats for sale DA8 Flats to Rent DA8 Erith estate agents DA8 estate agents



.png)









