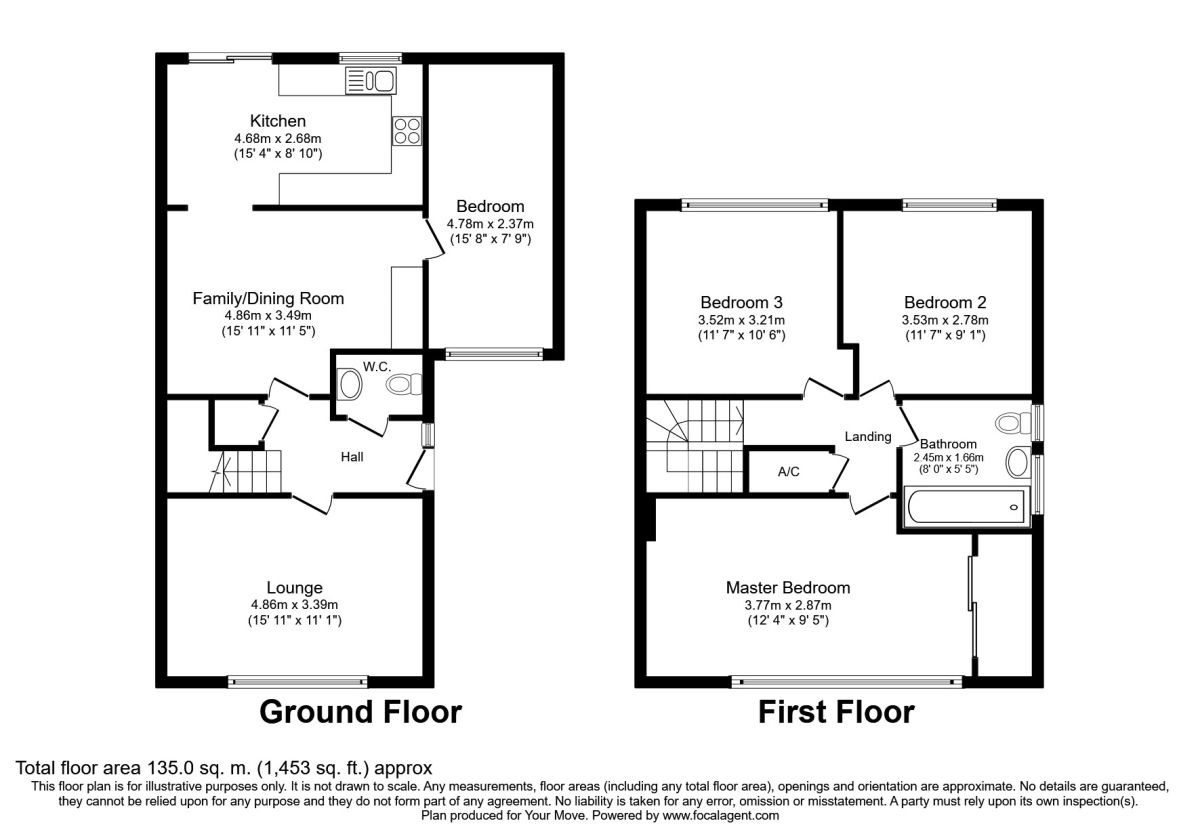4 Bedrooms Semi-detached house for sale in Lincroft, Oakley, Bedford MK43 | £ 290,000
Overview
| Price: | £ 290,000 |
|---|---|
| Contract type: | For Sale |
| Type: | Semi-detached house |
| County: | Bedfordshire |
| Town: | Bedford |
| Postcode: | MK43 |
| Address: | Lincroft, Oakley, Bedford MK43 |
| Bathrooms: | 2 |
| Bedrooms: | 4 |
Property Description
This large oakley village home has the wow factor with its fantastic 21ft X 15ft fitted kitchen, dining and family room. Well presented inside and offers you a versatile living accommodation that consists of an entrance hall, cloakroom 15ft lounge and a lovely open plan fitted kitchen, dining and family room. Complete with a utility area, built in appliances and access to your garden. There is a ground floor bedroom which could be used as a play room, home office or gym. Upstairs you have three double bedrooms with a nice fitted family bathroom suite. The master bedroom benefits from having built in mirrored wardrobes to one wall. Outside you have a large patio with a lawned rear garden and, decked children's play area and a driveway for two cars. Within walking distance of the Oakley schools. EPC Grade D.
Location
Located in a quiet, tucked away cul-de-sac location within the village. A short walk away from the highly sought after Oakley Primary and Lincroft schools. The property has access to a local park post office, nice pub/restaurant, hair dressers and sports club. There are riverside walks, regular bus services and a Tesco's and Sainsbury's supermarket in the next village.
Our View
This is a nicely presented village home ideal for a large family due to its size and location being near the local schools and amenities. With the added benefits of having a superb open plan kitchen, dining and family room, downstairs cloakroom and versatile downstairs bedroom to enjoy. This property must not be missed!
Entrance Hall
Cloakroom
Lounge (3.38m x 4.85m)
Open Plan Kitchen, Dining And Family Room (4.83m x 6.63m)
Dining / Family Area (3.48m x 4.85m)
Kitchen Area (2.69m x 4.67m)
Bedroom 4 / Play Room (2.36m x 4.78m)
First Floor Landing
Master Bedroom (2.87m x 3.76m)
Bedroom (2.77m x 3.53m)
Bedroom (2nd) (3.20m x 3.51m)
Family Bathroom
Outside
Rear Garden
Front Garden
Driveway
Important note to purchasers:
We endeavour to make our sales particulars accurate and reliable, however, they do not constitute or form part of an offer or any contract and none is to be relied upon as statements of representation or fact. Any services, systems and appliances listed in this specification have not been tested by us and no guarantee as to their operating ability or efficiency is given. All measurements have been taken as a guide to prospective buyers only, and are not precise. Please be advised that some of the particulars may be awaiting vendor approval. If you require clarification or further information on any points, please contact us, especially if you are traveling some distance to view. Fixtures and fittings other than those mentioned are to be agreed with the seller.
/3
Property Location
Similar Properties
Semi-detached house For Sale Bedford Semi-detached house For Sale MK43 Bedford new homes for sale MK43 new homes for sale Flats for sale Bedford Flats To Rent Bedford Flats for sale MK43 Flats to Rent MK43 Bedford estate agents MK43 estate agents



.png)











