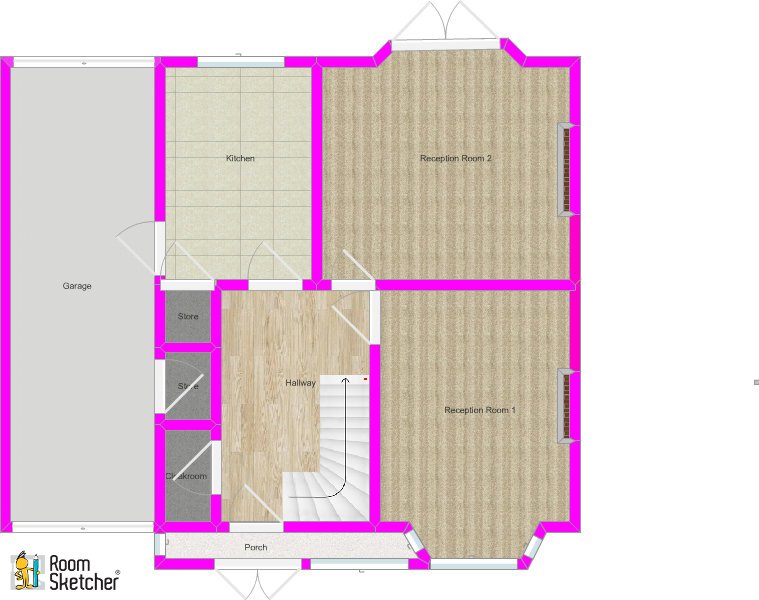3 Bedrooms Semi-detached house for sale in Lindale Avenue, Hodge Hill, Birmingham B36 | £ 240,000
Overview
| Price: | £ 240,000 |
|---|---|
| Contract type: | For Sale |
| Type: | Semi-detached house |
| County: | West Midlands |
| Town: | Birmingham |
| Postcode: | B36 |
| Address: | Lindale Avenue, Hodge Hill, Birmingham B36 |
| Bathrooms: | 1 |
| Bedrooms: | 3 |
Property Description
Location Location Location.. Very popular area of Hodge hill, great neighbourhood. Spacious family home, is within walking distance to Hodge hill schools. Property consists of enclosed entrance porch, entrance hallway, two reception rooms, kitchen, garage on the side leading to the back garden. First floor: 3 bedrooms and good size family Bathroom and a Separate W/C. Stop reading start calling. Call our 24/7 line now!
-
Open House estate agents
Front
Garage to the left of the property and other side double glazed windows. Good size enclosed porch area consisted of a single glaze door giving access to Entrance hallway.
Garage (25'2" x 7' (7.67m x 2.13m))
Double door access from the front of the garage/house giving access to the kitchen and back of the garden. General storage & Utility area benefiting with electric supply, lighting, plumbing
Kitchen (13'3" x 7'1" (4.04m x 2.16m))
Access from the main hallway into the kitchen giving access to the garage. Partly tiled walls, pantry area and a double glazed bow window to the back, range of units, wall mounted units and standing base units too with a stainless steel sink and a drainer unit with a mixer tap.
Reception Room One (15' x 10'11" (4.57m x 3.33m) (into bay))
Decent sized and well presented with a great wooden style fire feature, surrounded with a marble effect back over hearth and a gas fire.
Reception Room Two (14'1" x 13'9" (4.29m x 419m) (into bay))
Spacious room with great marble effect wooden style fire. Room benefits with a radiator & access to the rear with French style doors creating a bay area with double glazed windows.
Hall
Decent size hall, with fresh carpet, with rooms leading to a storage room, kithcen and the two receptions. Stairs rising to the first floor landing with a open space doors leading to:-
Landing
First Floor landing onto 5 rooms, including 3 bedrooms, 1 bathroom and 1 bonus separate w/c.
Bathroom (9'6" x 7'1" ( 2.90m x 2.16m))
Bathroom suite consisting of a corner panelled bath, w/c, a hand basin and having a separate newly fitted shower cubicle. Bathroom benefits with a radiator, extractor fan (worked with lights), mirrors wall cabinets and double glazed windows to the rear of the house.
Bedroom One (16'7" x 10'10" (5.05m x 3.30m))
Very spacious room, double glazed windows to the front, radiator.
Bedroom Two (11'11"x 10'9" ( 3.63m x 3.28m) (to wardrobe))
Built in wardrobes with sliding mirror effect doors. Double glazed windows to the rear over looking the back garden.
Bedroom (9'3" x 6'10" (2.82m x 2.08m))
Double glazed window to the front, well utilised room, used as a single bedroom, built in wardrobe over the stairs.
Garden
Paved patio area with steps leads to the top of the garden mainly to lawn. Perimeter with fence on bushes. Tap outside.
Parking
Front garden, off street parking, steps leading to the front main door and garage door. Front garden bordered with a low wall, bushes and flower beds on both sides, with some grass area .
Property Location
Similar Properties
Semi-detached house For Sale Birmingham Semi-detached house For Sale B36 Birmingham new homes for sale B36 new homes for sale Flats for sale Birmingham Flats To Rent Birmingham Flats for sale B36 Flats to Rent B36 Birmingham estate agents B36 estate agents



.jpeg)











