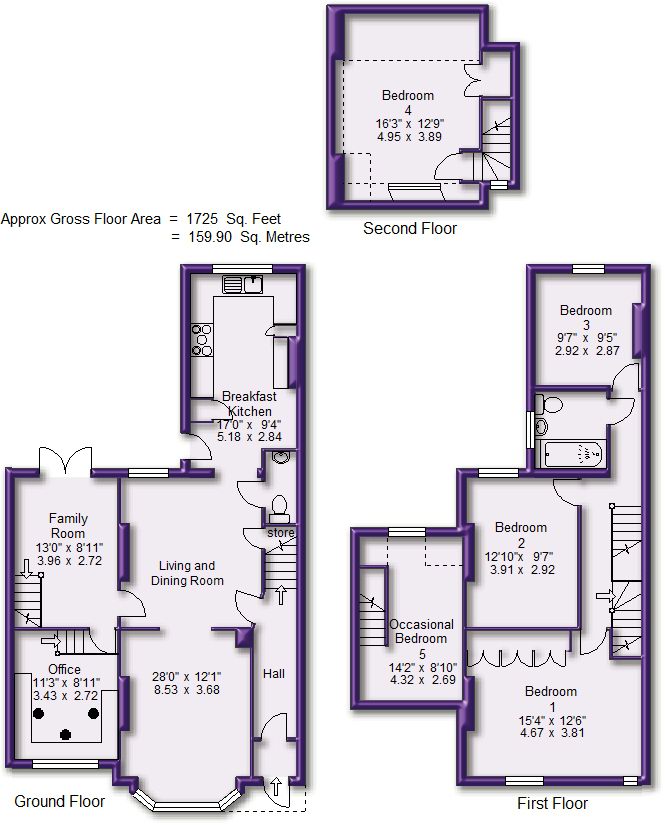5 Bedrooms Semi-detached house for sale in Linden Avenue, Altrincham WA15 | £ 565,000
Overview
| Price: | £ 565,000 |
|---|---|
| Contract type: | For Sale |
| Type: | Semi-detached house |
| County: | Greater Manchester |
| Town: | Altrincham |
| Postcode: | WA15 |
| Address: | Linden Avenue, Altrincham WA15 |
| Bathrooms: | 0 |
| Bedrooms: | 5 |
Property Description
A fabulously proportioned, extended Period Semi Detached family home with extensive and versatile accommodation arranged over Three Floors, extending to approximately 1725 sqft standing on a particularly good sized mature corner plot with a lovely rear Garden.
The location is both peaceful and secluded yet at the same time supremely convenient within walking distance of Altrincham Town Centre, its facilities, the Metrolink and the popular Market Quarter.
The accommodation provides Three Reception Rooms to the Ground Floor in addition to a Study and Breakfast Kitchen and has Four Double Bedrooms over the Two Upper Floors served by a well appointed Family Bathroom, in addition to a further Occasional Fifth Bedroom.
An internal inspection will reveal:
Double glazed uPVC Entrance door with leaded stained glass windows inset and above to the Porch with further leaded glazed Entrance door to:
Hall, with corniced ceiling, a staircase to the First Floor and door to the Living and Dining Room.
A spacious combined Reception Room divided into natural Living and Dining Areas by way of a wide central opening. The Living Area to the front has a wide angled bay window with stained glass leaded lights, high corniced ceiling and an Adam style fireplace surround with inset composite marble fireplace and living flame fire.
The Dining Area has a window overlooking the rear Garden and doors leading to the Family Room, Ground Floor WC and Breakfast Kitchen.
Family Room is an excellent additional Reception Room with French doors giving access to and enjoying an aspect of the Gardens and having an open tread staircase to an Occasional Fifth Bedroom.
There is a further door to the Home Office with a window to the front and extensive built in desking and shelving.
Breakfast Kitchen with windows and doors enjoying an aspect of and giving access to the Gardens. The Kitchen is fitted with a range of painted finish, wood fronted units with worktops over with an inset sink unit. Freestanding Leisure Range cooker with double ovens, five gas burners, hot plate and extractor fan over. Integrated washing machine, fridge, freezer and dishwasher. Cupboard housing the combination gas fired central heating boiler. LED lighting to the ceiling.
Occasional Fifth Bedroom positioned within the roof space above the Family Room with a dormer window overlooking the Garden.
First Floor Landing with doors to the Bedroom Accommodation and the continuation of the staircase to the Second Floor.
Bedroom One with two windows to the front. Built in wardrobes and a sink unit.
Bedroom Two overlooking the rear Garden.
Bedroom Three also overlooking the rear Garden.
Second Floor Landing with a window to the front and door to:
Bedroom Four. A delightful room located under the eaves of the property with attractive sloping ceilings opening to a full height dormer window enjoying a wonderful aspect towards Altrincham Town Centre to the front. Recessed built in wardrobe.
The Bedrooms are served by a Family Bathroom fitted with a white suite with chrome fittings, providing a bath with thermostatic shower fitting and glazed shower screen, vanity unit wash hand basin with toiletry cupboards below and mirror fronted vanity unit over and WC. Extensive tiling to the walls and floor. Chrome ladder radiator. Halogen lighting.
Externally, the front of the property is approached via a gravelled Driveway providing excellent off street Parking, retained within deep borders of shrubs, bushes, a substantial mature tree and plants, enclosed within brick walling and privet hedging. The tree provides privacy from the road.
The Garden to the rear is of a fabulous size having a stone paved path and patio area adjacent to the back of the house. Beyond, the Garden is laid to a deep area of lawn enclosed with mature borders and having a further stone patio to the far end of the Garden designed to maximise the South and West facing afternoon and evening sun. There are mature trees and plants to the borders and a large timber shed.
This delightful Garden setting completes this first class family home.
Image 2
Image 3
Image 4
Directions:
From Watersons Hale Office, proceed along Ashley Road in the direction of the Station, turning right, just before the crossings into Victoria Road. At the end of Victoria Road, turn right onto Hale Road and take the first left turning into Hawthorn Road. At the end turn left onto Stamford Park road. Continue along and at the traffic lights proceed straight over, past Tesco and at the next lights proceed over again into Oakfield Road. Continue along and turn left opposite the Kia Garage into Clarendon Avenue, returning under the flyover. Take the second right into Linden Avenue and the property will be found on the left hand side.
Elevation 2
Hall
Living and Dining Room
Living and Dining Room 2
Living Area
Dining Area
Family Room
Home Office
Ground Floor WC
Breakfast Kitchen
Breakfast Kitchen 2
Occasional Bedroom 5
Landing
Bedroom 1
Bedroom 1 Aspect 2
Bedroom 2
Bedroom 3
Bathroom
Bathroom Aspect 2
Second Floor
Bedroom 4
Bedroom 4 Aspect 2
Outside
Driveway
Gardens
Gardens Aspect 2
Rear of Property
Town Plan
Street Plan
Site Plan
Property Location
Similar Properties
Semi-detached house For Sale Altrincham Semi-detached house For Sale WA15 Altrincham new homes for sale WA15 new homes for sale Flats for sale Altrincham Flats To Rent Altrincham Flats for sale WA15 Flats to Rent WA15 Altrincham estate agents WA15 estate agents



.gif)











