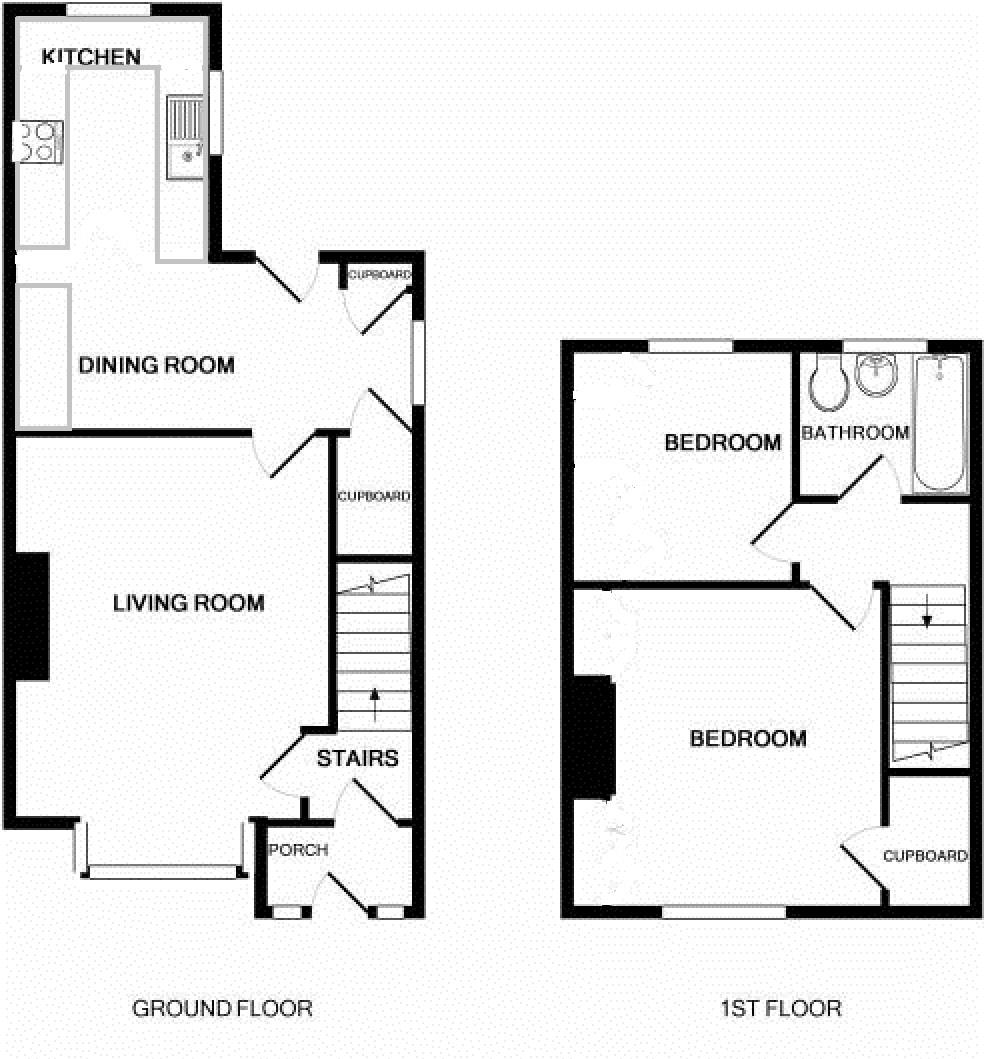2 Bedrooms Semi-detached house for sale in Lindley Moor Road, Ainley Top, Huddersfield HD3 | £ 140,000
Overview
| Price: | £ 140,000 |
|---|---|
| Contract type: | For Sale |
| Type: | Semi-detached house |
| County: | West Yorkshire |
| Town: | Huddersfield |
| Postcode: | HD3 |
| Address: | Lindley Moor Road, Ainley Top, Huddersfield HD3 |
| Bathrooms: | 1 |
| Bedrooms: | 2 |
Property Description
Look At This Home are delighted to offer for sale this stunning two bedroom semi detached villa, neighbouring the popular Lindley area. Gorgeous grey shaker kitchen and stylish bathroom. Brilliant location for those who may commute and need close motorway links. Perfect house for young couple or family.
Fully refurbished throughout with a new kitchen/diner and new bathroom. Boasting gorgeous new interiors in line with the latest interior trends. Large grey shaker kitchen with marble effect worktops, oak laminate flooring and concrete effect lighting. Large living room with bay window with oak laminate flooring and concrete effect lighting. Stunning new bathroom with devonstone floor tiles and metro wall tiles. Two double bedrooms with gorgeous high quality thick grey carpets. Brand new UPVC windows installed. Gas and Electrical certificates supplied.
Entrance Porch (1.90m (6'3") x 1.22m (4'0"))
Accessed via a double glazed PVCu door and having a tiled floor and door opening to the:
Entrance Hall
Stairs rising to the first floor landing, radiator and door to the:
Living Room (5.03m (16'6") max x 3.68m (12'1") max)
A spacious living room with newly laid oak laminate flooring, decorative fireplace, radiator and a large double glazed bay window to the front with far reaching views.
Dining Kitchen (5.03m (16'6") max x 4.67m (15'4") max)
A spacious and newly fitted dining kitchen in a shaker style finished with grey wall and base units and complementary marble effect work surfaces and an inset sink and drainer unit. Integral electric oven, gas hob with an extractor over and plumbing and space for a washing machine, dishwasher and fridge freezer. Double glazed windows to two aspects, rear door, concrete effect lighting, additional storage cupboard which also houses the boiler and a useful under stairs storage cupboard.
First Floor
Landing with a double glazed window to the side and a loft access point.
Bedroom (3.73m (12'3") x 3.66m (12'0"))
A generous sized double bedroom with a walk in wardrobe / storage cupboard, a double glazed window to the front with far reaching views, new carpet and a radiator.
Bedroom (2.62m (8'7") x 2.57m (8'5"))
Double glazed window to the rear, new carpet and a radiator.
Bathroom (2.01m (6'7") x 1.70m (5'7"))
Newly fitted three piece bathroom with a panelled bath and shower over, WC and wash basin set to a vanity cupboard. Partly tiled walls and mosaic tiled flooring. Frosted double glazed window and a ladder radiator.
Outside
Gated access to the front with steps leading to the front door passing a fenced lined garden. To the rear is gated hardstanding for off-road parking and a garage which has previously been used as a workshop.
Garage (4.80m (15'9") x 2.46m (8'1"))
Property Location
Similar Properties
Semi-detached house For Sale Huddersfield Semi-detached house For Sale HD3 Huddersfield new homes for sale HD3 new homes for sale Flats for sale Huddersfield Flats To Rent Huddersfield Flats for sale HD3 Flats to Rent HD3 Huddersfield estate agents HD3 estate agents



.png)











