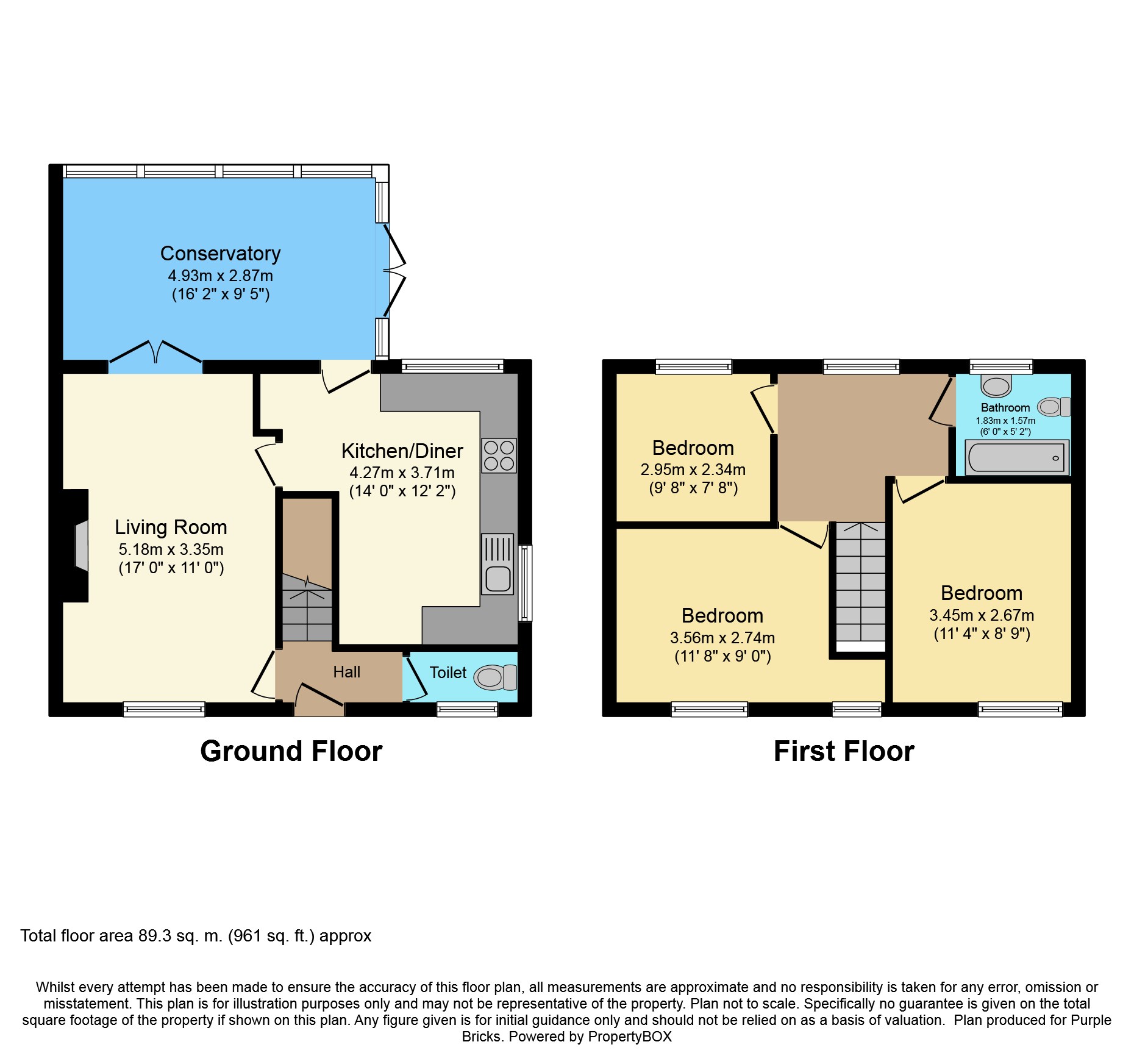3 Bedrooms Semi-detached house for sale in Lindsell Crescent, Biggleswade SG18 | £ 290,000
Overview
| Price: | £ 290,000 |
|---|---|
| Contract type: | For Sale |
| Type: | Semi-detached house |
| County: | Bedfordshire |
| Town: | Biggleswade |
| Postcode: | SG18 |
| Address: | Lindsell Crescent, Biggleswade SG18 |
| Bathrooms: | 1 |
| Bedrooms: | 3 |
Property Description
Situated close to the centre of Biggleswade, this is a three bedroom older style semi detached family home, with driveway parking and large mature gardens.
The property also has a conservatory to the rear, providing additional ground floor accommodation.
Biggleswade is a market town and civil parish located on the River Ivel in Bedfordshire, England. It is growing in population mainly because of good transport links along the A1 road between London and the North, and via Biggleswade railway station on the East Coast Main Line). New housing developments continue to grow in the town as do the amenities. The A1 retail park on the south side of the town offers excellent shopping facilities.
Entrance Hall
Glazed entrance door, radiator, laminate flooring, staircase to first floor.
W.C.
Fitted with WC, frosted window to front.
Lounge
17' x 11'
Window to front, French doors into Conservatory, radiator, ornamental fireplace with electric fire, door to Kitchen/Dining Room.
Kitchen/Dining Room
14' x 13'4 max
Stainless steel single drainer sink unit, cupboard under, modern range of units at eye and base levels, working surfaces, part tiled walls, electric cooker point, plumbing for washing machine, wall mounted gas fired boiler, radiator, space for fridge/freezer, windows to rear and side, glazed door to conservatory.
Conservatory
16'2 x 9'5
PVCu/brick construction, French doors to Rear garden, radiator.
First Floor Landing
Window to rear.
Bedroom One
11'4 x 8'9
Window to front, radiator.
Bedroom Two
11'8 x 9'
Window to front, radiator, airing cupboard housing hot water tank, recess with additional window to front.
Bedroom Three
9'8 x 7'8
Window to rear, radiator.
Bathroom
Fitted with WC, wash hand basin, panelled bath, shower attachment, radiator, part tiled walls, extractor fan, frosted window to front.
Front Garden
Mainly laid to lawn with fence screening, block paved driveway to right hand side providing off road parking for 2-3 vehicles, gated pedestrian access to rear garden.
Rear Garden
A good sized rear garden, mainly laid to lawn, large paved patio, garden shed.
Property Location
Similar Properties
Semi-detached house For Sale Biggleswade Semi-detached house For Sale SG18 Biggleswade new homes for sale SG18 new homes for sale Flats for sale Biggleswade Flats To Rent Biggleswade Flats for sale SG18 Flats to Rent SG18 Biggleswade estate agents SG18 estate agents



.png)



