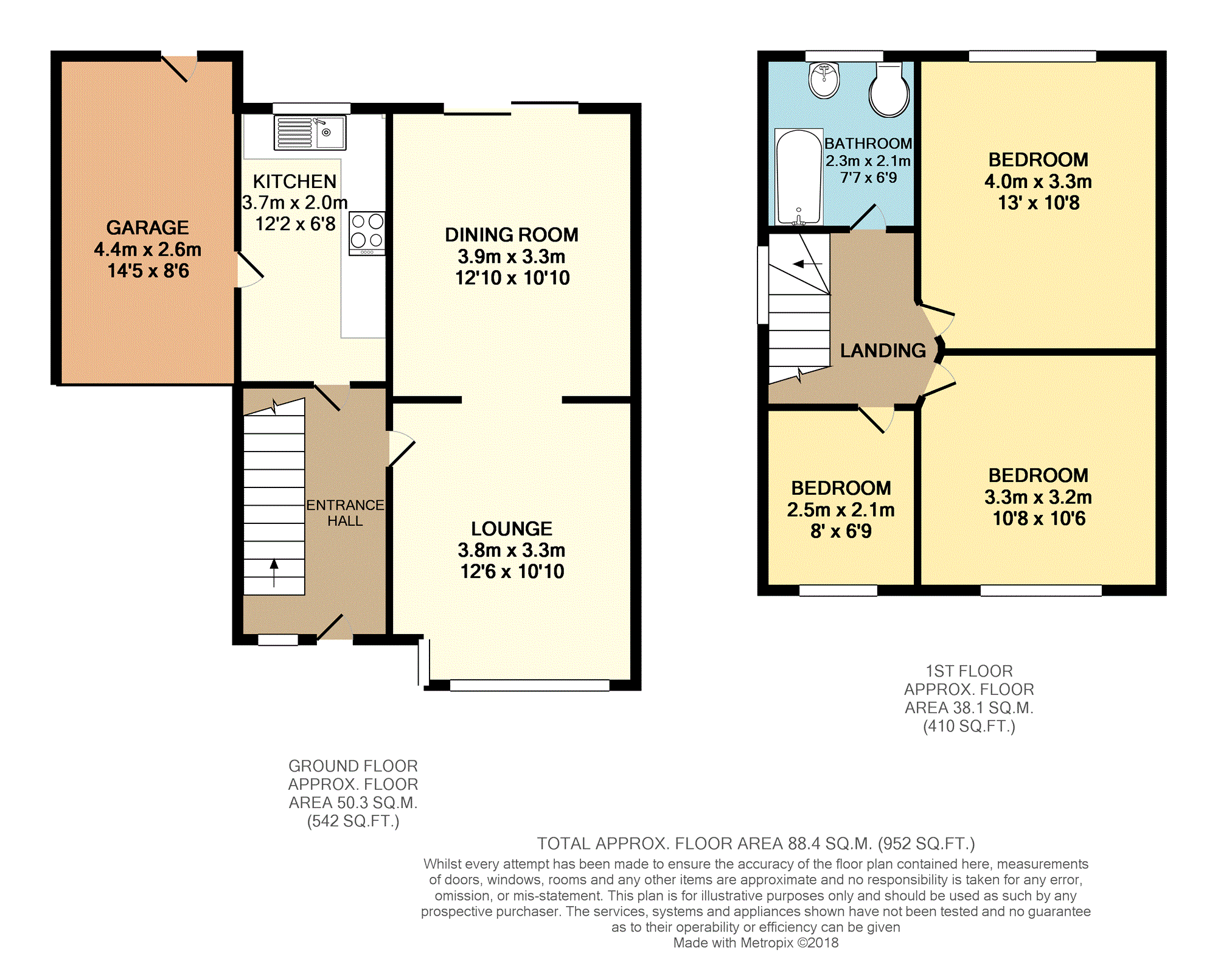3 Bedrooms Semi-detached house for sale in Lingard Street, Reddish SK5 | £ 210,000
Overview
| Price: | £ 210,000 |
|---|---|
| Contract type: | For Sale |
| Type: | Semi-detached house |
| County: | Greater Manchester |
| Town: | Stockport |
| Postcode: | SK5 |
| Address: | Lingard Street, Reddish SK5 |
| Bathrooms: | 1 |
| Bedrooms: | 3 |
Property Description
Superbly presented semi detached situated on a large corner plot with drive and garage and providing extension potential. The property has been extensively updated with painted plaster finish walls and modern flooring giving a contemporary look throughout. The accommodation comprises of: Entrance hall with spindle staircase, lounge with feature fire and open plan access to the dining room, dining room with patio doors to the garden, fitted kitchen with built in oven and hob and access to the attached garage, first floor landing, two double bedrooms, third bedroom and bathroom fitted with a modern white suite including an over bath shower. UPVC double glazing, combi gas central heating and an intruder alarm system are installed. The generous corner plot provides a lawned garden, patio garden, driveway parking and a garage with power points.
The property is ideally located close to local shops, bus routes and Reddish Vale Country Park. There are popular schools nearby and Reddish North Railway Station on the Manchester Piccadilly / Sheffield line is just over half a mile away.
Entrance Hall
UPVC entrance door. Stairs to first floor accommodation. Panelled doors to lounge and kitchen. Intruder alarm control panel. Central heating radiator. UPVC double glazed window to front.
Lounge
12'6 x 10'10
Living flame effect electric fire. Picture rail. Access to dining room. UPVC double glazed window to front. Central heating radiator.
Dining Room
12'10 x 10'10
uPVC double glazed patio doors to rear garden. Picture rail. Central heating radiator.
Kitchen
12'2 x 6'8
Fitted with a range of modern units, work surfaces and sin unit. Built in oven, hob and extractor. Plumbing for automatic washing machine. Tiled splash back areas. Door to side to garage. UPVC double glazed window to rear.
First Floor Landing
Panelled doors to bedrooms and bathroom. UPVC double glazed window to side.
Bedroom One
13'0 x 10'10
uPVC double glazed window to rear. Central heating radiator.
Bedroom Two
10'9 x 10'6
uPVC double glazed window to front. Central heating radiator.
Bedroom Three
8'0 x 6'9
uPVC double glazed window to front. Central heating radiator.
Bathroom
Fitted with a modern white suite with chrome fittings comprising of: Panelled bath with mixer tap /shower and screen, basin and WC. Part tiled wall surfaces. Towel rail radiator. UPVC double glazed window to rear.
Garage
14'5 x 8'6
Up and over door. Power points and lighting. Door to rear garden.
Driveway
Double gates to driveway leading to garage.
Garden
Lawned front garden area with decorative gravel borders an fenced boundaries.
Paved rear garden with gate to side.
Property Location
Similar Properties
Semi-detached house For Sale Stockport Semi-detached house For Sale SK5 Stockport new homes for sale SK5 new homes for sale Flats for sale Stockport Flats To Rent Stockport Flats for sale SK5 Flats to Rent SK5 Stockport estate agents SK5 estate agents



.png)











