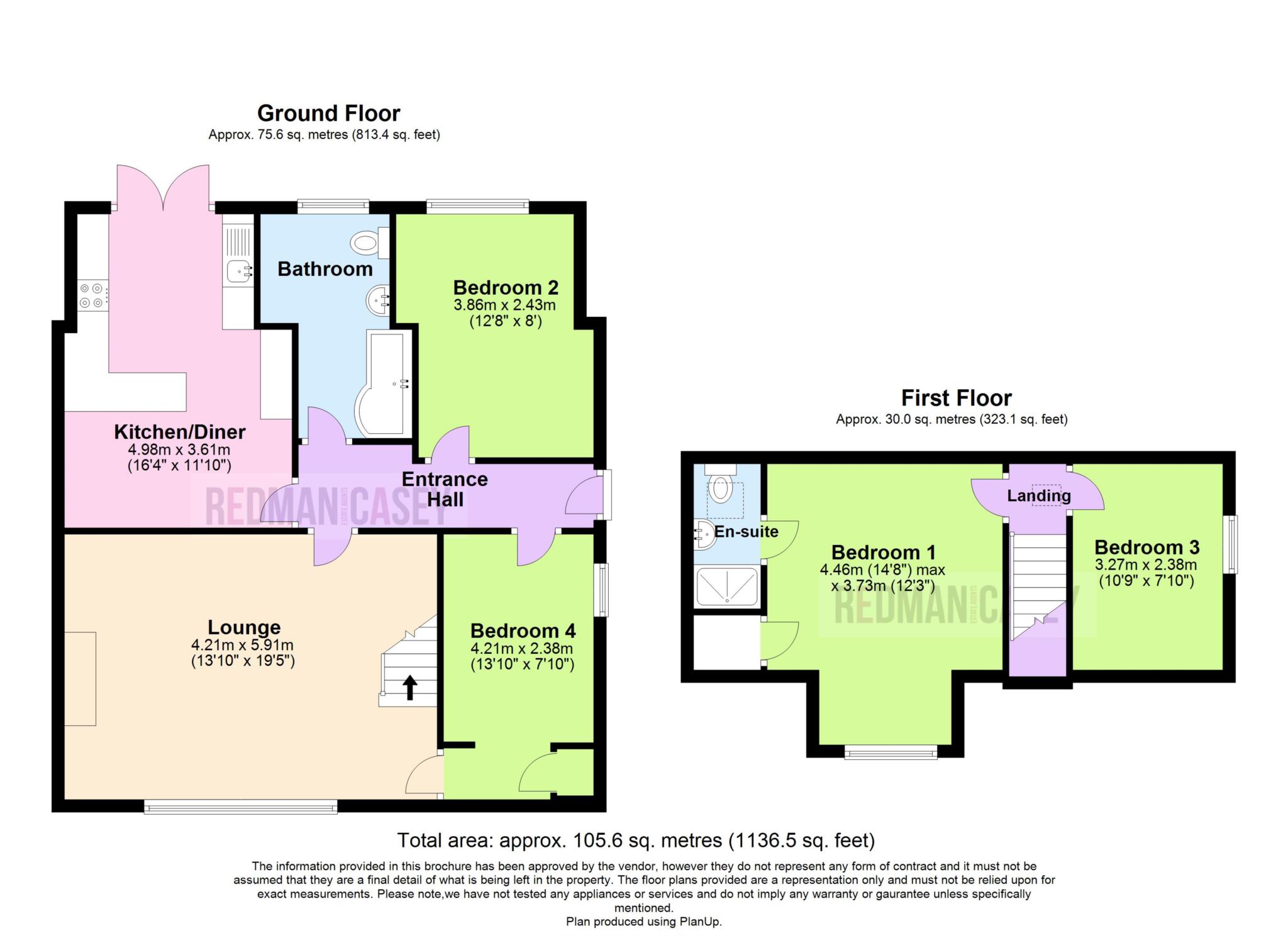4 Bedrooms Semi-detached house for sale in Lingmell Close, Bolton BL1 | £ 295,000
Overview
| Price: | £ 295,000 |
|---|---|
| Contract type: | For Sale |
| Type: | Semi-detached house |
| County: | Greater Manchester |
| Town: | Bolton |
| Postcode: | BL1 |
| Address: | Lingmell Close, Bolton BL1 |
| Bathrooms: | 0 |
| Bedrooms: | 4 |
Property Description
Located on this highly sought after road offering superb accommodation with potential for further expansion should the need arise this extended 3/4 bedroom semi detached dormer bungalow must be viewed to appreciate all that is on offer. Ideally positioned for access to local sought after schooling with Markland Hill, Clevelands and Bolton school all with easy reach. The property briefly comprises :- Entrance hall, lounge, dining kitchen fitted with a modern range of white and black contrasting gloss units with built in appliances. Family bathroom and bedroom 2 and bedroom 4,
( bedroom 4 currently used as an office). To the first floor there are two further bedrooms the master having en suite shower room. Outside there is a spacious front garden with excellent parking for 2/3 cars leading to a semi-detached garage and rear garden. To the rear is a private south facing garden with large paved patio leading to a lawned garden enclosed by mature shrubs and hedges. The property offers potential to expand the upstairs rear space by creating a dormer overlooking the rear garden to potentially provide two further bedrooms (subject to approval) Viewing is essential to appreciate all that is on offer.
Entrance Hall
Radiator, vinyl flooring:
Lounge - 19'5" (5.92m) x 13'10" (4.22m)
UPVC double glazed window to front, coal effect gas fire with marble surround and marble inset and hearth, double radiator, dado rail, two wall lights, coving to ceiling, stairs to first floor landing.
Bedroom 4 - 7'10" (2.39m) x 13'10" (4.22m)
UPVC double glazed window to side, fitted bedroom suite with a range of wardrobes comprising fitted triple wardrobe(s) with hanging rails and shelving, boiler cupboard with gas boiler serving heating system and domestic hot water and gas and electricity meters, double radiator.
Kitchen/Diner - 11'10" (3.61m) x 16'4" (4.98m)
Fitted with a matching range of modern base and eye level units with underlighting, drawers and contrasting worktop space over, wine rack, stainless steel sink unit with single drainer and mixer tap, integrated fridge/freezer, plumbing for dishwasher, built-in electric fan assisted oven, four ring hob with extractor hood over, laminate tiled flooring, double door to garden.
Bedroom 2 - 8'0" (2.43m) x 12'8" (3.86m)
UPVC double glazed window to rear, fitted bedroom suite with a range of wardrobes comprising three fitted double wardrobes with hanging rails and shelving, double radiator.
Bathroom
Fitted with three piece modern white suite comprising deep panelled bath with shower over with glass screen and mixer tap, wall mounted wash hand basin with mixer tap and low-level WC, full height ceramic tiling to all walls, twin heated towel rails, uPVC frosted double glazed window to rear, feature black quartz effect tiled flooring.
Landing
Double glazed velux skylight to rear.
Bedroom 3 - 7'10" (2.38m) x 10'9" (3.27m)
UPVC double glazed window to side, three built-in wardrobes with sliding door, hanging rails and shelving, radiator, vaulted ceiling.
Bedroom 1 - 12'3" (3.73m) x 14'8" (4.47m)
UPVC double glazed leaded window to front, radiator, door to Storage cupboard, built-in storage cupboard.
En-suite
Fitted with three piece white suite comprising pedestal wash hand basin, tiled double shower enclosure and low-level WC, full height ceramic tiling to all walls, heated towel rail, double glazed velux skylight to rear.
Storage cupboard, built-in storage cupboard.
Front
Front garden, extensive tarmac driveway to the front and side leading to garage and car parking space for three cars with lawned area, enclosed by timber fencing and mature hedge to front and sides, security lighting.
Rear
South facing rear gardens, enclosed by timber fencing and mature shrubs and hedges to rear and sides, large paved sun patio with lawned area and mature flower and shrub borders, security and courtesy lighting outside tap, timber garden sheds, access to detached brick built garage which has plumbing for washer, vent for tumble drier, power and light connected.
Notice
Please note we have not tested any apparatus, fixtures, fittings, or services. Interested parties must undertake their own investigation into the working order of these items. All measurements are approximate and photographs provided for guidance only.
Property Location
Similar Properties
Semi-detached house For Sale Bolton Semi-detached house For Sale BL1 Bolton new homes for sale BL1 new homes for sale Flats for sale Bolton Flats To Rent Bolton Flats for sale BL1 Flats to Rent BL1 Bolton estate agents BL1 estate agents














