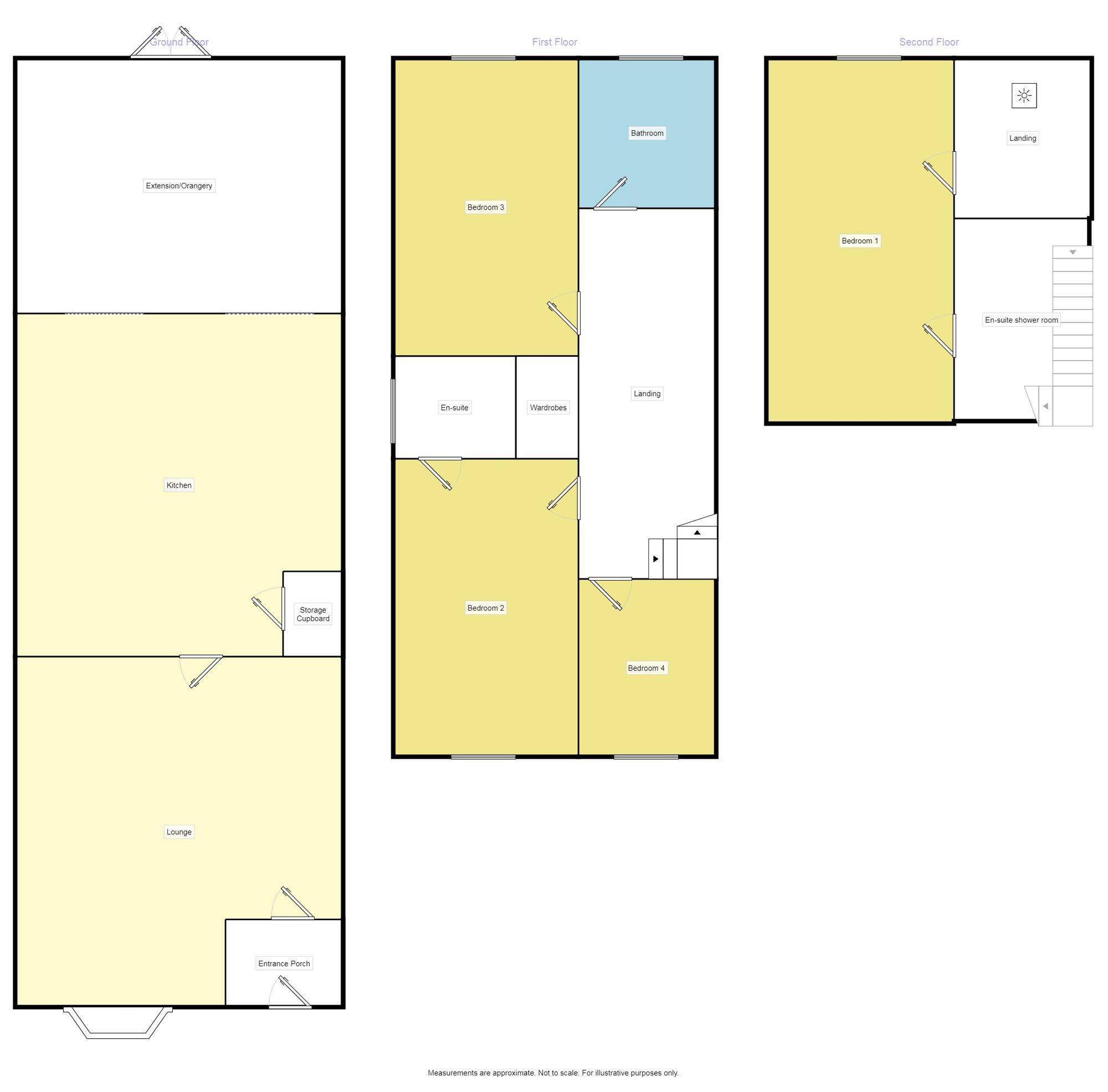4 Bedrooms Semi-detached house for sale in Lingwell Avenue, Widnes WA8 | £ 275,000
Overview
| Price: | £ 275,000 |
|---|---|
| Contract type: | For Sale |
| Type: | Semi-detached house |
| County: | Cheshire |
| Town: | Widnes |
| Postcode: | WA8 |
| Address: | Lingwell Avenue, Widnes WA8 |
| Bathrooms: | 3 |
| Bedrooms: | 4 |
Property Description
Wow! This four bedroom semi-detached is not what you expect from the curb side, offering three storeys of living space and four double bedrooms this property is perfect for that growing family. The current owners have chosen a high specification kitchen and orangery which offers unique features and under floor heating. Within walking distance there is a crescent of shops and restaurant along with local pub. Also within close proximity are schools and transport links through to Cronton or Widnes town centre. Externally the property offers gated access to the front with laid to lawn gardens to both front and rear. Paved patio area to the rear and access to the detached garage to the rear. EPC awaited.
Entrance Porch
Double glazed door to front, feature glass door leading through to lounge, radiator and tiled flooring.
Lounge (5.11m x 5.66m)
Stunning open space with double glazed bay window to front, bio fuel feature fire, television point, stairs to first floor, two radiators and tiled flooring.
Kitchen / Diner (3.76m x 5.61m)
High specification fitted kitchen offering, matching wall white high gloss cupboards with work surfaces over, featuring a curved hob area housing a six ring gas hob and extractor fan over, fitted appliances consist of Neff microwave, dishwasher, wine chiller, space for free standing fridge/freezer, washing machine, breakfast bar area, inset spot lights, wall mounted feature radiator, under stairs storage cupboard and tiled flooring.
Orangery / Extension (3.68m x 5.33m)
Beautifully designed orangery double glazed double doors to rear, glass ceiling with inset spot lights surrounding, under floor heating radiators and tiled flooring.
Landing
Storage cupboard, stairs to second floor, radiator and carpet.
Bedroom 2 (3.35m x 3.84m)
Double glazed window to front, fitted blinds, radiator and carpet.
En-Suite Shower / WC (1.37m x 2.24m)
Double glazed window to side, fitted shower unit, lower level WC, pedestal wash hand basin, radiator and part tiled.
Bedroom 3 (3.18m x 3.45m)
Double glazed window to rear, fitted blinds, radiator, fitted wardrobes and carpet.
Bedroom 4 (2.18m x 3.12m)
Double glazed window to front, fitted blinds, fitted wardrobes, radiator and carpet.
Bathroom (1.75m x 2.13m)
Double glazed window to rear, panelled bath with shower over, lower level WC, pedestal wash hand basin, radiator and fully tiled.
Landing (2nd)
Skylight, study space or can be used as a cosy seating space and carpet.
Bedroom 1 (3.35m x 4.93m)
Double glazed window to rear, pitched roof with inset spot lights, fitted wardrobes, radiator, television point and laminate flooring.
En-Suite Shower / WC (2nd) (2.44m x 3.05m)
Inset spot lights, fitted shower unit, lower level WC, pedestal wash hand basin, radiator and fully tiled.
External
To the front of the property is a laid to lawn garden with gated access. To the rear is a fantastic sized garden with laid to lawn garden area, mature shrub borders, sitting area and access to the detached garage and parking to rear.
Detached Garage
Important note to purchasers:
We endeavour to make our sales particulars accurate and reliable, however, they do not constitute or form part of an offer or any contract and none is to be relied upon as statements of representation or fact. Any services, systems and appliances listed in this specification have not been tested by us and no guarantee as to their operating ability or efficiency is given. All measurements have been taken as a guide to prospective buyers only, and are not precise. Please be advised that some of the particulars may be awaiting vendor approval. If you require clarification or further information on any points, please contact us, especially if you are traveling some distance to view. Fixtures and fittings other than those mentioned are to be agreed with the seller.
/8
Property Location
Similar Properties
Semi-detached house For Sale Widnes Semi-detached house For Sale WA8 Widnes new homes for sale WA8 new homes for sale Flats for sale Widnes Flats To Rent Widnes Flats for sale WA8 Flats to Rent WA8 Widnes estate agents WA8 estate agents



.png)











