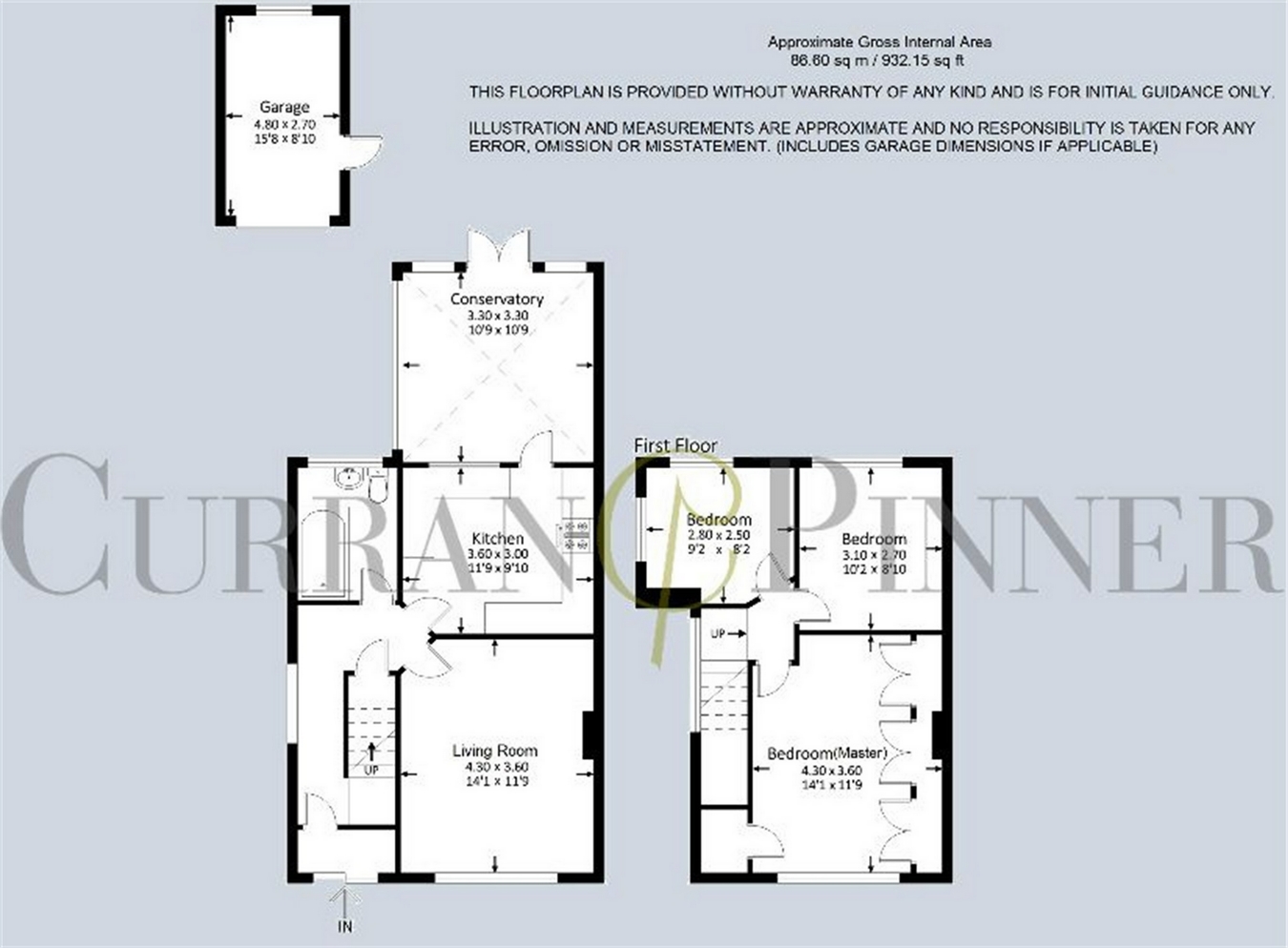3 Bedrooms Semi-detached house for sale in Links View Road, Croydon, Surrey CR0 | £ 535,000
Overview
| Price: | £ 535,000 |
|---|---|
| Contract type: | For Sale |
| Type: | Semi-detached house |
| County: | London |
| Town: | Croydon |
| Postcode: | CR0 |
| Address: | Links View Road, Croydon, Surrey CR0 |
| Bathrooms: | 0 |
| Bedrooms: | 3 |
Property Description
Located in a delightful residential neighbourhood on the West Wickham / Shirley border, this well presented and exceptionally well maintained 3 double bedroomed, 1930s built Semi Detached Family Home offered with no onward chain.
In our opinion, this property is ideally suited to the growing or established family, such is the volume of living space on offer amounting to 86sqm / 932sqft, notwithstanding the 150’ approx., South Facing rear garden.
For those with a need to commute the property is located just over 1 mile from West Wickham Railway Station offering regular services into London Bridge and Charing Cross and is serviced by the 194 and 198 bus route which passes the end of the road with frequent services to West Wickham, Bromley & Croydon Town Centres and mainline train stations, every 12 minutes with a journey time of 14 minutes.
The property is also just a short stroll from the A232 with bus routes into East Croydon offering further fast services into Central London via London Victoria and additionally, London Bridge, Cannon Street and Charing Cross.
For those with children, the property is located within access of a number of Primary and Secondary Schools including Oak Lodge Primary School, Forest and Harris Academy (both Primary), Shirley High, Coloma Convent (Girls), Orchard Park and Langley Boys and Girls Secondary Schools (All prospective buyers are advised to make independent enquiries for specific catchment areas).
West Wickham High Street offers a huge variety of shops and retail outlets including Marks and Spencer, Lidl and two Sainsburys, with further shopping and dining facilities on Wickham Road, Shirley.
The property features generously proportioned rooms throughout including 3 double bedrooms, a 14’ x 12’ approx. Living Room, an 11’ x 11’ approx. Conservatory, currently used as a Dining area and a well equipped Kitchen with a range of integrated appliances together with ground floor contemporary Bathroom. In our opinion, the property is not in need of any immediate improvement or redecoration.
For the garden enthusiast or those who are seeking larger than average outdoor space, the property includes a delightful and spacious rear garden, ideal for the summer months.
Further features include a Garage, Shared Driveway, Double Glazing, Gas Central Heating and in built wardrobes to the bedrooms.
Agents comments ‘It is very easy to see why the current owners have lived in this property for 37 years. The location is superb with transport links and shopping facilities all to hand including many reputable local schools. All of the rooms are spacious and the garden is perfect for those looking for ample outdoor space to enjoy the summer months’.
Living Room
4.30m x 3.60m (14' 1" x 11' 10")
Kitchen
3.60m x 3.00m (11' 10" x 9' 10")
Bedroom (Master)
4.30m x 3.60m (14' 1" x 11' 10")
Bedroom 2
3.10m x 2.70m (10' 2" x 8' 10")
Bedroom 3
2.80m x 2.50m (9' 2" x 8' 2")
Bathroom
Conservatory
3.30m x 3.30m (10' 10" x 10' 10")
Garage
4.80m x 2.70m (15' 9" x 8' 10")
Property Location
Similar Properties
Semi-detached house For Sale Croydon Semi-detached house For Sale CR0 Croydon new homes for sale CR0 new homes for sale Flats for sale Croydon Flats To Rent Croydon Flats for sale CR0 Flats to Rent CR0 Croydon estate agents CR0 estate agents



.png)











