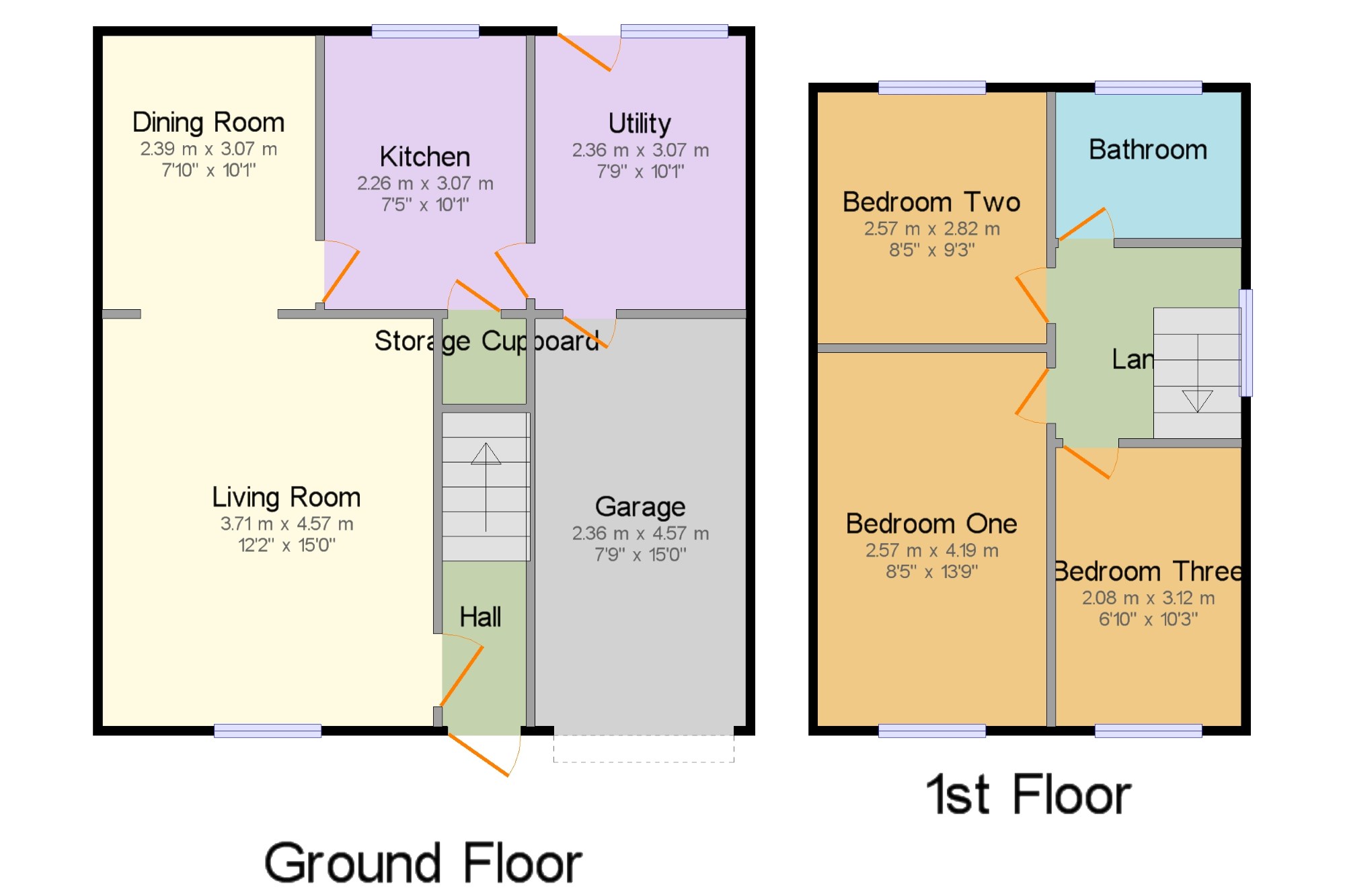3 Bedrooms Semi-detached house for sale in Linnet Rise, Kidderminster DY10 | £ 180,000
Overview
| Price: | £ 180,000 |
|---|---|
| Contract type: | For Sale |
| Type: | Semi-detached house |
| County: | Worcestershire |
| Town: | Kidderminster |
| Postcode: | DY10 |
| Address: | Linnet Rise, Kidderminster DY10 |
| Bathrooms: | 1 |
| Bedrooms: | 3 |
Property Description
Well presented three bedroom semi detached family home, briefly comprising entrance hall, lounge with opening leading through to dining area, kitchen, utility, upstairs family bathroom and three bedrooms. The property also benefits from rear garden, garage and drive. Viewing recommended to appreciate this property
Semi detached
Three bedrooms
Drive and garage
Lounge and dining area
Approach x . Via block paved driveway leading to front door giving entry to
Hall x . Stairs to first floor accommodation, radiator and doors to
Living Room12'2" x 15' (3.7m x 4.57m). Double glazed bay window to front, laminate flooring, radiator and archway through to
Dining Room7'10" x 10'1" (2.39m x 3.07m). With double glazed sliding doors to rear garden, radiator, laminate flooring and door to
Kitchen7'5" x 10'1" (2.26m x 3.07m). Double glazed window to rear, range of wall and base units with roll top surfaces over, sink and drainer with mixer tap over, integrated oven, hob and extractor and door to storage door
Utility7'9" x 10'1" (2.36m x 3.07m). Double glazed window to rear elevation, door to garden, laminate flooring and door through to garage
Landing x . Loft access, double glazed obscure window to side, radiator, airing cupboard and doors through to
Bedroom One8'5" x 13'9" (2.57m x 4.2m). Fitted wardrobes, coving to ceiling, double glazed window to front elevation and radiator
Bedroom Two8'5" x 9'3" (2.57m x 2.82m). Double glazed window to rear, radiator and coving to ceiling
Bedroom Three6'10" x 10'3" (2.08m x 3.12m). Double glazed window to front, over stairs storage cupboard and radiator
Bathroom x . Comprising p-shaped bath with shower over, obscure double glazed window to rear, low level WC, wash hand basin, part tiled walls and heated towel rail
Garage7'9" x 15' (2.36m x 4.57m). Having up and over door
Outside x . Driveway to front elevation and to the rear garden has patio area, steps to laid to lawn section and various shrubs and bushes
Property Location
Similar Properties
Semi-detached house For Sale Kidderminster Semi-detached house For Sale DY10 Kidderminster new homes for sale DY10 new homes for sale Flats for sale Kidderminster Flats To Rent Kidderminster Flats for sale DY10 Flats to Rent DY10 Kidderminster estate agents DY10 estate agents



.png)







