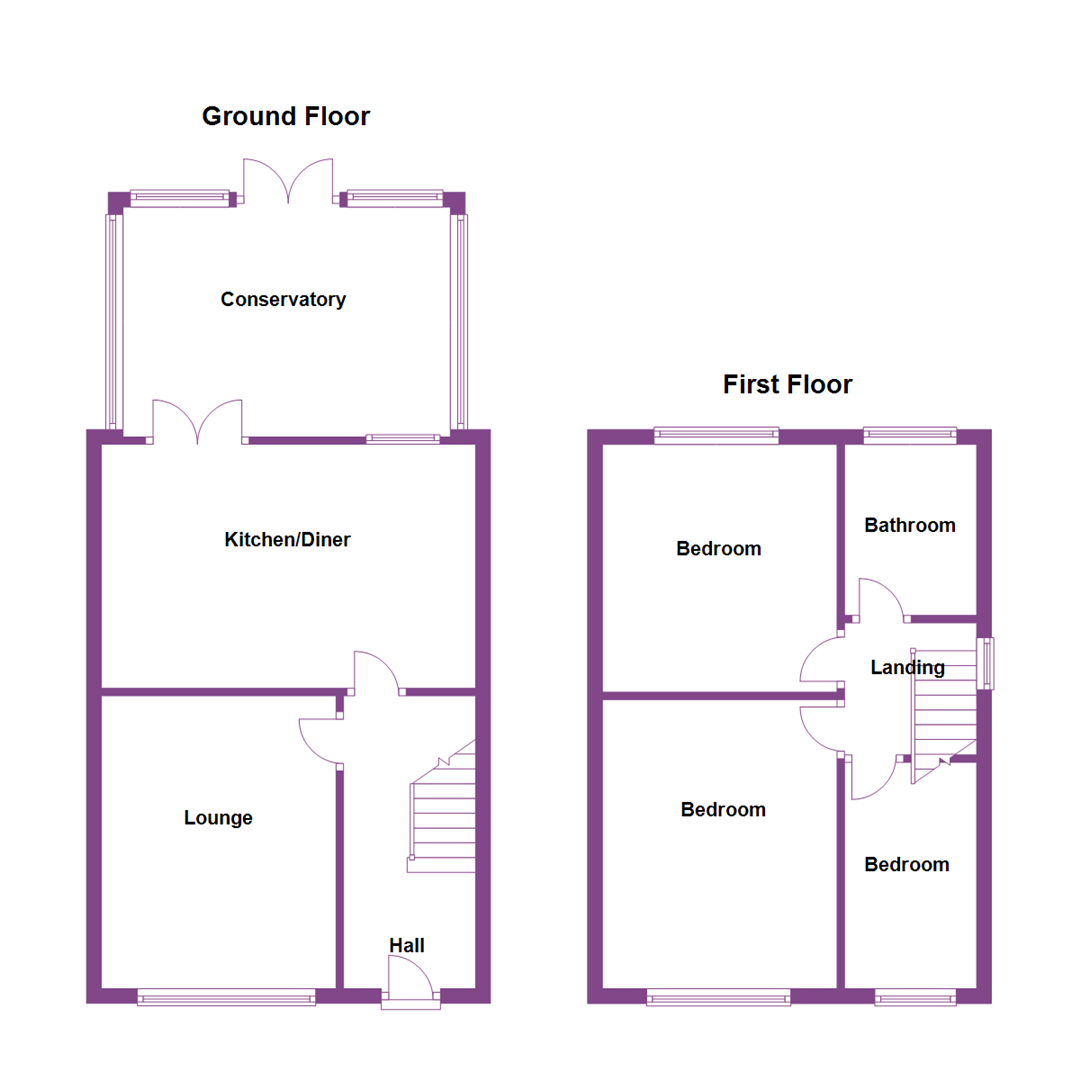3 Bedrooms Semi-detached house for sale in Linton Grove, Leeds LS17 | £ 259,950
Overview
| Price: | £ 259,950 |
|---|---|
| Contract type: | For Sale |
| Type: | Semi-detached house |
| County: | West Yorkshire |
| Town: | Leeds |
| Postcode: | LS17 |
| Address: | Linton Grove, Leeds LS17 |
| Bathrooms: | 1 |
| Bedrooms: | 3 |
Property Description
***superb three bed semi-detached house with large conservatory*** Occupying a pleasant residential position in this ever popular and highly regarded North Leeds locality is this spacious three bedroom semi detached property. Offering well appointed and modern accommodation which would well suit the needs of the professional couple or young family alike and having full gas central heating and UPVC double glazing. Briefly Comprising: Entrance hallway with storage, lounge, superb open plan fitted kitchen/diner and French doors leading to large conservatory. To the first floor there are three good sized bedrooms and a modern bathroom. Externally there are gardens to both the front and rear, the rear garden being a particularly generous size and a driveway providing off street parking. The vendor has also had plans passed for a single story wrap around extension and these are available upon request.
Ground Floor
Entrance Hall
UPVC front entrance door and window to the side. Oak flooring. Useful understairs storage cupboard. Gas central heating radiator.
Lounge (3.96m x 3.18m (13'0 x 10'5))
UPVC double glazed window to the front. Vertical gas central heating radiator. Electric fire to the chimney breast.
Kitchen/Diner (5.05m x 3.30m (16'7 x 10'10))
A spacious kitchen/diner, fitted with a range of wall, base and drawer units with Oak work surfaces over. Plumbing for automatic washing machine. Space for range style cooker with extractor hood over. Integrated microwave and wine fridge. Inset ceiling spotlights. Oak flooring. Gas central heating radiator. UPVC double glazed window to the rear and French style doors open to the conservatory.
Conservatory
A spacious reception room with French style double doors through to the kitchen/diner. UPVC double glazed windows and French doors open out to the rear garden. Laminate flooring. Gas central heating radiator.
First Floor
Landing
UPVC double glazed window to the side. Access to loft.
Bedroom One (3.91m x 3.02m (12'10 x 9'11))
A spacious double bedroom with uPVC double glazed window to the front. Gas central heating radiator.
Bedroom Two (3.40m x 3.00m (11'2 x 9'10))
A spacious double bedroom with uPVC double glazed window to the rear. Gas central heating radiator.
Bedroom Three (3.05m x 1.93m (10'0 x 6'4 ))
A good sized single bedroom with uPVC double glazed window to the front. Gas central heating radiator.
Bathroom
Fitted with a three piece white suite comprising P shaped bath with shower over and curved glass screen, WC and wash hand basin. Tiled in complementary ceramics. Heated towel rail. UPVC double glazed window to the rear.
Outside The Property
Set on a generous plot, the gardens are a particular feature of this property. To the front of the property there is a lawned garden with shrubbery borders. To the side a driveway provides off street parking for a number of vehicles. To the rear the garden is south facing and is mostly enclosed and laid to lawn. Timber storage shed.
Additional Information
The vendors have planning permission for a single story wrap around extension to the ground floor. Plans available upon request.
Disclosure Of Personal Interest
In accordance with the Estate Agents Act 1979 we advise that one of the vendors of this property is a Director of Adair Paxton Ltd.
Property Location
Similar Properties
Semi-detached house For Sale Leeds Semi-detached house For Sale LS17 Leeds new homes for sale LS17 new homes for sale Flats for sale Leeds Flats To Rent Leeds Flats for sale LS17 Flats to Rent LS17 Leeds estate agents LS17 estate agents



.png)











