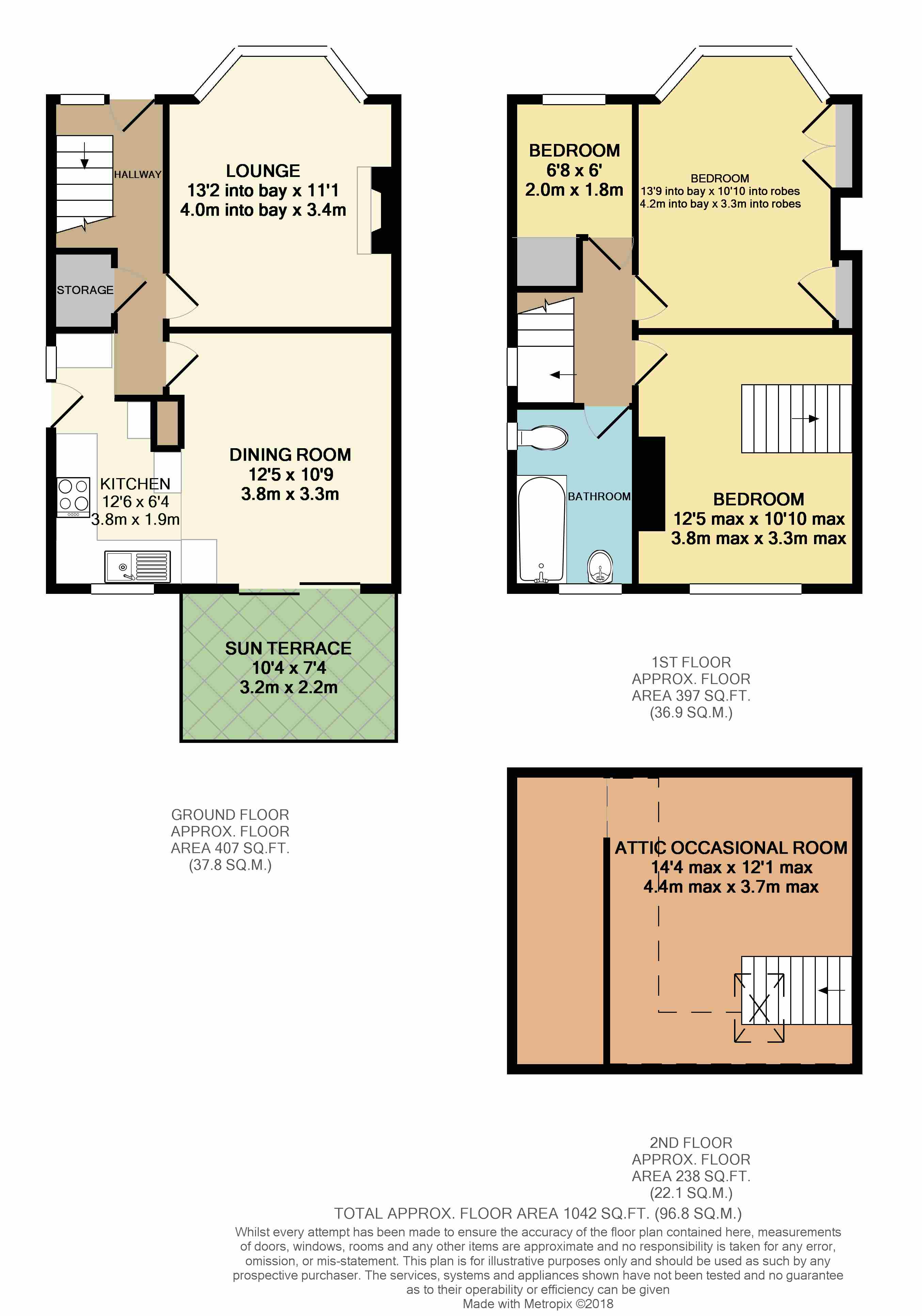3 Bedrooms Semi-detached house for sale in Lismore Road, Sheffield, South Yorkshire S8 | £ 265,000
Overview
| Price: | £ 265,000 |
|---|---|
| Contract type: | For Sale |
| Type: | Semi-detached house |
| County: | South Yorkshire |
| Town: | Sheffield |
| Postcode: | S8 |
| Address: | Lismore Road, Sheffield, South Yorkshire S8 |
| Bathrooms: | 1 |
| Bedrooms: | 3 |
Property Description
Guide Price £265,000 - £275,000
Join us here for the Property Launch on Saturday 5th January 2018 from 12.15pm - 1.45pm. Call our Sheffield office today to book you viewing slot.
This well-presented three-bedroom semi-detached property is located in Meersbrook.
Lismore Road is a quiet, tree lined residential road which is within close proximity of a variety of local amenities, well regarded primary and secondary schools, and green spaces including Meersbrook Park, Graves Park and allotments.
There are good public transport links to the city centre. There are also good road links to both the city centre and to the motorway network.
The property offers an attractive lounge, a modern kitchen/diner, three bedrooms, converted loft, a stylish bathroom, off-street parking, a sun terrace, cellar and a large rear garden.
Upon entering the property, via the newly fitted door which opens into the hallway with a cupboard below the stairs.
From the hallway, to the left you can access the pleasing lounge which has a large bay window overlooking the front garden. The lounge has a new carpet, and an exposed brick fireplace that has recently been renovated with a newly lined flu to allow use of a log burner.
At the end of the hallway is access to the kitchen and dining room. The high quality fitted kitchen has granite worktops and newly installed integrated appliances and a nest thermostat. To the end of the dining room is a sliding door which opens out onto the sun terrace which overlooks the rear garden and has glass and stainless steel balustrade.
On the first floor there are three bedrooms and a stylish bathroom with a contemporary suite.
To the front of the property is the master bedroom with fitted wardrobes and large bay window, and the third bedroom with an attractive feature window and built in storage cupboard. On the rear of the property, over-looking the garden is the generously sized second bedroom.
The bathroom has a stylish and modern three-piece suite fitted, which includes a shower over the bath.
On the next floor is a converted loft which is currently used as an occasional room and is accessed from the rear bedroom.
Externally the property has a large rear south-east facing landscaped garden, with lawn, raised beds, pond, tree house, and seating areas.
Accessed from the garden is a large cellar providing more storage and potential for conversion.
From the road, there is a large driveway with access to the garage which is currently used as a workshop with additional storage space underneath. The property benefits from newly fitted uPVC double glazing windows, with the front windows only being a year old. The property also has a burglar alarm.
Property Location
Similar Properties
Semi-detached house For Sale Sheffield Semi-detached house For Sale S8 Sheffield new homes for sale S8 new homes for sale Flats for sale Sheffield Flats To Rent Sheffield Flats for sale S8 Flats to Rent S8 Sheffield estate agents S8 estate agents



.png)











