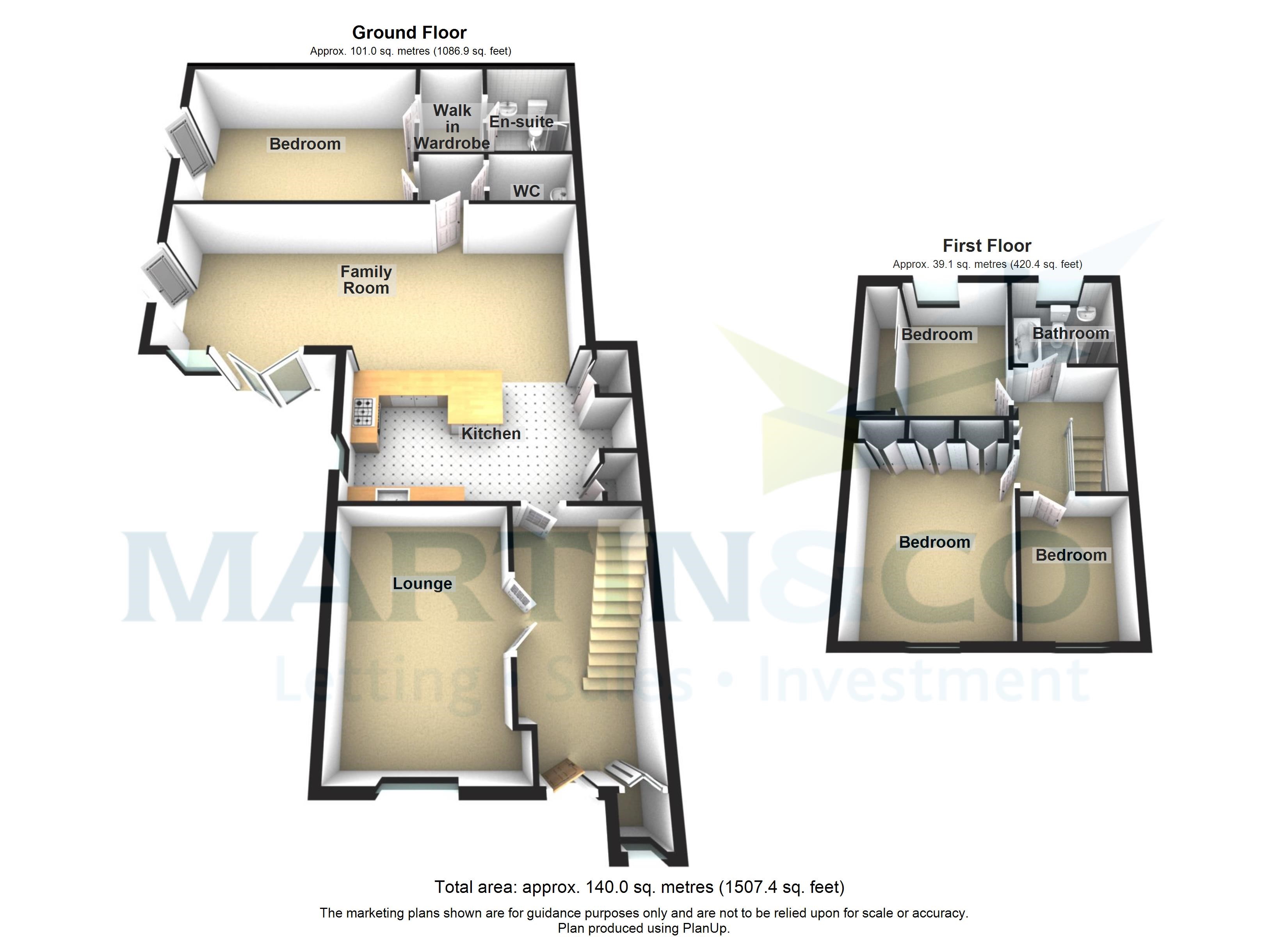4 Bedrooms Semi-detached house for sale in Lissett Close, Lincoln LN6 | £ 250,000
Overview
| Price: | £ 250,000 |
|---|---|
| Contract type: | For Sale |
| Type: | Semi-detached house |
| County: | Lincolnshire |
| Town: | Lincoln |
| Postcode: | LN6 |
| Address: | Lissett Close, Lincoln LN6 |
| Bathrooms: | 2 |
| Bedrooms: | 4 |
Property Description
Full description extended and absolutely outstanding four bedroom family home offering extremely spacious and quality accommodation throughout, ideally situated in a quiet cul-de-sac close to Lincoln's A46 bypass with a wealth of amenities close by.
This family home certainly has the 'wow factor' and viewings are highly recommended to appreciate it.
Internally comprising: Entrance hall, lounge, fantastic extension to the rear providing spacious open plan kitchen and living plus dining, cloakroom and master bedroom with walk in wardrobe and en suite shower room to the ground floor.
Upstairs there are three further bedrooms all having fitted wardrobes plus the main family bathroom boasting a luxurious four piece suite.
This superb family home further benefits from a driveway providing off road parking comfortably for two cars, enclosed rear garden, full gas central heating and PVC double glazing throughout.
Entrance hall 7' 2" x 14' 5" (2.2m x 4.4m) Entering via PVC double glazed door with glass panel, laminate flooring, feature tall mirrored radiator, spot lights, smoke alarm, telephone point and utility cupboard with plumbing and space for a washing machine and tumble dryer.
Kitchen 15' 8" x 10' 2" (4.8m x 3.1m) Open plan to the living room with a range of base and eye level 'soft close' cupboards and drawers with acrylic work tops over and an oak island/breakfast bar. Incorporating a range of integrated appliances: 'Kenwood' dishwasher, 'Beko' electric double oven and 'aeg' large fridge freezer. Stainless steel sink and five ring gas hob with extractor over. Laminate flooring, and spot lights.
Living room 27' 2" x 10' 5" (8.3m x 3.2m) Laminate flooring, under floor heating, two PVC double glazed Velux windows to the side aspect, PVC double glazed French doors to the side aspect and PVC double glazed 'bi fold' doors to another side aspect. Under floor heating controls, spot lights and television point.
Hallway Laminate flooring, smoke alarm, access into the cloakroom and master bedroom.
Cloakroom With tiled flooring and fully tiled walls, wash basin in vanity unit, low level WC, PVC double glazed Velux window to the side aspect, extractor fan, single pendant light fitting and cupboard housing the under floor heating system.
Master bedroom 16' 0" x 11' 5" (4.9m x 3.5m) Laminate flooring, under floor heating, PVC double glazed French doors leading into the rear garden, under floor heating controls, television point, spot lights, walk in wardrobe leading into the En Suite.
Dressing room 4' 7" x 7' 2" (1.4m x 2.2m) Laminate flooring, fitted wardrobes with shelving and rails and loft space which has some boarding.
Ensuite With tiled flooring and fully tiled walls, wash basin in vanity unit, low level WC and shower cubicle with mains operated shower. PVC double glazed Velux window to the side aspect, extractor fan and single pendant light fitting.
Lounge 14' 9" x 9' 10" (4.5m x 3.0m) Carpet flooring, PVC double glazed hanging bay window to the front aspect, radiator, television point and light fitting.
Stairs & landing Carpet flooring, smoke alarm, spot light unit and loft access which has drop down ladders, houses the gas central heating combination boiler, power and lighting, part boarding and shelving.
Bedroom 2 10' 9" x 10' 5" (3.3m x 3.2m) Laminate flooring, PVC double glazed window to the front aspect with fitted black out blinds, radiator, fitted wardrobes and single pendant light fitting.
Bedroom 3 10' 5" x 8' 2" (3.2m x 2.5m) Laminate flooring, PVC double glazed window to the rear aspect with fitted black out blinds, radiator, fitted wardrobes and light fitting.
Bedroom 4 8' 6" x 6' 10" (2.6m x 2.1m) Laminate flooring, PVC double glazed window to the front aspect with fitted black out blinds, radiator, fitted wardrobe and light fitting.
Family bathroom 7' 2" x 7' 2" (2.2m x 2.2m) Enjoying a four piece suite with a roll top bath, wash basin in vanity unit, low level WC and shower cubicle with mains operated shower. Heated towel rail, PVC double glazed window to the rear aspect, spot lights, fully tiled walls and tiled flooring.
Outside space To the rear of the property you have a low maintenance garden and styled to provide excellent outdoor living, with access from both the dining room and master bedroom. Astro turf lawn with raised side borders. Decking area plus separate purpose built shed/workshop which could also be used as an office having power with a PVC double glazed door and is fully secure/lockable . The front provides off road parking comfortably for two cars.
Fixtures & fittings Please Note : Items described in these particulars are included in the sale, all other items are specifically excluded. We cannot verify that they are in working order, or fit for their purpose. The buyer is advised to obtain verification from their solicitor or surveyor. Measurements shown in these particulars are approximate and as room guides only. They must not be relied upon or taken as accurate. Purchasers must satisfy themselves in this respect.
Draft particulars please note these are draft particulars awaiting final approval from the vendor, therefore the contents herein may be subject to change and must not be relied upon as an entirely accurate description of the property.
Property Location
Similar Properties
Semi-detached house For Sale Lincoln Semi-detached house For Sale LN6 Lincoln new homes for sale LN6 new homes for sale Flats for sale Lincoln Flats To Rent Lincoln Flats for sale LN6 Flats to Rent LN6 Lincoln estate agents LN6 estate agents



.png)











