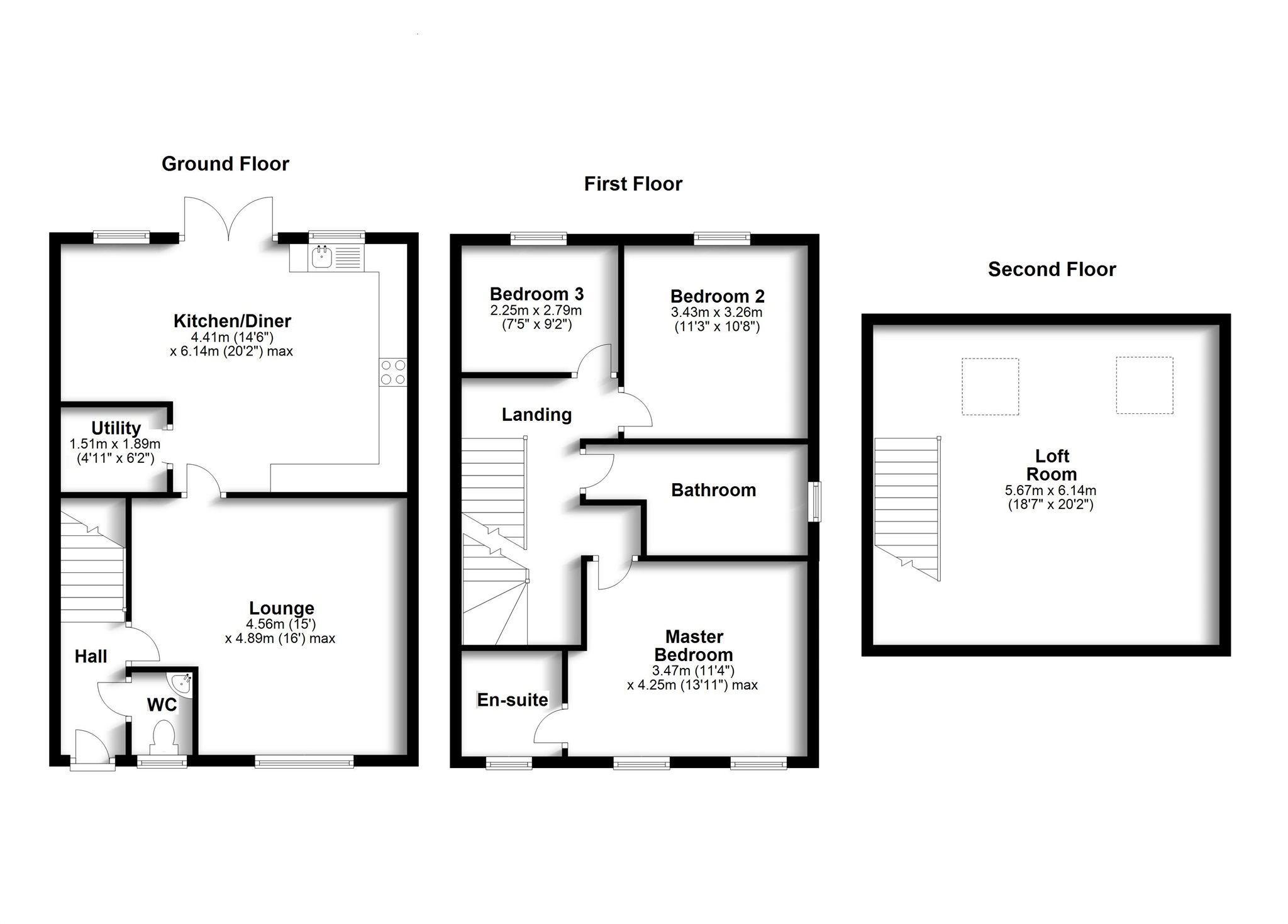3 Bedrooms Semi-detached house for sale in Liswerry Road, Newport NP19 | £ 220,000
Overview
| Price: | £ 220,000 |
|---|---|
| Contract type: | For Sale |
| Type: | Semi-detached house |
| County: | Newport |
| Town: | Newport |
| Postcode: | NP19 |
| Address: | Liswerry Road, Newport NP19 |
| Bathrooms: | 1 |
| Bedrooms: | 3 |
Property Description
Summary
***open weekend Saturday 23rd 10:00AM - 12:00PM & Sunday 24th February 12:00PM - 2:30PM***by appointment only*** call to book your attendance***
description
**open weekend Saturday 23rd 10:00AM - 12:00PM & Sunday 24th February 12:00PM - 2:30PM** A delightful bespoke and private cul-de-sac of six semi-detached houses with a private access and ample amount of parking for residents and guests. This substantial 3 bedroom property comprisies entrance hallway, open plan kitchen/dining room, utility room, cloaks/wc and separate lounge to the ground floor, three generously sized bedrooms, an en-suite and a family bathroom to the first floor and a yet another further spacious room to the second floor. To the front can be found three allocated parking spaces along with additional visitor parking. To the rear is a private garden with side access. **help to buy available**
Accommodation
Ground Floor
- Hallway
- Cloaks/wc
- Lounge: 16' max x 15' (4.89m max x 4.56m)
- Kitchen/Diner: 20'2" max x 14'6" (6.14m max x 4.41m)
- Utility Room: 6'2" x 4'11" (1.89m x 1.51m)
First Floor
- Bedroom 1: 13'11" max x 11'4" (4.25m max x 3.47m)
- En-suite
- Bedroom 2: 11'3" x 10'8" (3.43m x 3.26m)
- Bedroom 3: 9'2" x 7'5" (2.79m x 2.25m)
- Bathroom/wc
Second Floor
- Loft room/Bedroom 4: 20'2" x 18'7" (6.14m x 5.67m)
Development
Giltar Court is a brand new, intimate development of spacious two and three bedroom homes within the cathedral and University City of Newport. The thoughtfully positioned properties are well placed for local schools, shops and for those who require commuter travel away from the City.
General Specification
- Gas central heating with Ideal Classic combination boiler.
- Carpet to bedrooms, stairs, landing & loft rooms.
- Composite security front doors in grey.
- 26ft low maintenance gardens fully enclosed with feather edged fencing.
- Grey sandstone paved pathways.
- Front & rear security lighting.
- 10 year structural warranty.
Kitchens
- Sleek contemporary units.
- Soft close doors.
- Integrated stainless steel fan oven.
- Ceramic touch control hob.
- Underfloor heating to certain plots (ask for details).
Bathrooms
- Quality sanitary suites in white.
- Grey brick effect tiling to wet areas (White in Cloaks & En-suites).
- Vinyl flooring.
Parking
In total 16 spaces have been provided within Giltar Court and allocated as such:-
- 2 spaces each for plots 1,2,5 & 6.
- 3 spaces each for plots 3 & 4.
- 2x parking spaces provided for visitor parking.
Travel Distances
City Centre: 2.5 Miles
Cardiff City Centre: 16 Miles
Bristol: 30 Miles
Swansea: 51 Miles
London: 136 Miles
Disclaimer
These particulars are for guidance only and do not in any way form part of a warranty or guarantee. Due to the new build nature of the site, all interior photography is of plot 2 Giltar Court and indicative of the development as a whole. Please note that all dimensions indicated and positions of doors and windows on the floor plans are approximate.
Property Location
Similar Properties
Semi-detached house For Sale Newport Semi-detached house For Sale NP19 Newport new homes for sale NP19 new homes for sale Flats for sale Newport Flats To Rent Newport Flats for sale NP19 Flats to Rent NP19 Newport estate agents NP19 estate agents



.png)











