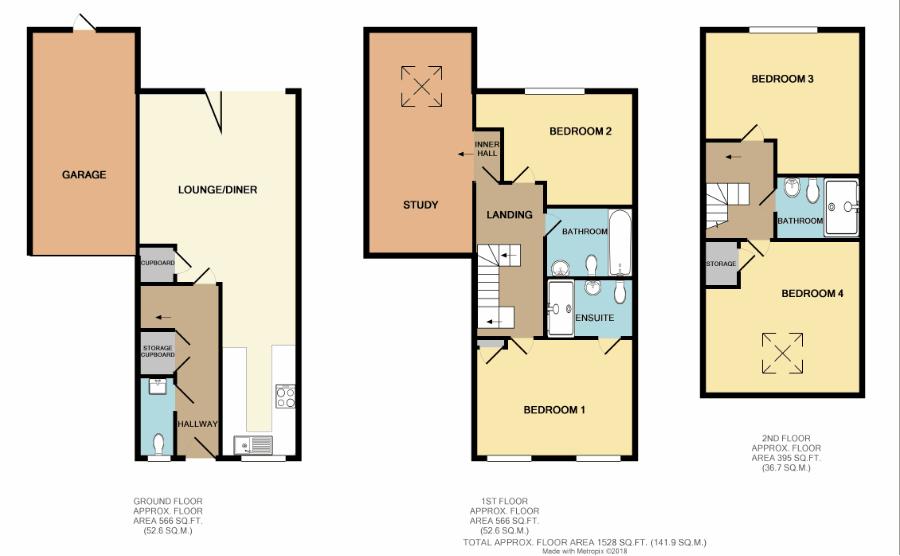4 Bedrooms Semi-detached house for sale in Litfield Court, Bristol BS13 | £ 384,995
Overview
| Price: | £ 384,995 |
|---|---|
| Contract type: | For Sale |
| Type: | Semi-detached house |
| County: | Bristol |
| Town: | Bristol |
| Postcode: | BS13 |
| Address: | Litfield Court, Bristol BS13 |
| Bathrooms: | 3 |
| Bedrooms: | 4 |
Property Description
AllenStone Estate Agents are pleased to bring to the market an outstanding 4/5 bedroom end of terrace new build property situated in the popular Uplands area. The property consists of a lounge/diner, four bedrooms, a study/bedroom 5, two bathrooms, en-suite to master, a fully landscaped, enclosed rear garden and a garage. Also benefits from underfloor heating throughout, no onward chain, off street parking and views across Dundry and beyond. The development is situated in a fantastic part of Bristol, allowing access to fantastic local schools, a short five minute drive to Bristol Airport and also within 5 miles from the hustle and bustle of Bristol City Centre.
Entrance Hallway (11' 5'' x 3' 0'' (3.48m x 0.92m))
Access to the property through the front door into the entrance hallway. Access to the W/C and storage cupboard. Door leading to the lounge/diner.
W/C (2' 3'' x 3' 3'' (0.68m x 1m))
Leading from the entrance hallway into the W/C. UPVC double glazed window to the rear. The W/C consist of a wash basin and W/C. Chrome towel rail. Ceiling light.
Lounge/Diner (30' 3'' x 13' 3'' (9.23m x 4.03m))
Leading from the entrance hallway into the lounge/diner. UPVC double glazed bi folding doors to the side. UPVC double glazed window to the front. Matching wall and base units. Integrated appliances, gas cooker and extractor above, integrated fridge/freezer and microwave. Sink.
First Floor Landing (12' 10'' x 2' 11'' (3.9m x 0.9m))
Stairs leading from the ground floor to the first floor. LED Censored lights. Access to both bedrooms, the study room and bathroom. Ceiling light.
Master Bedroom (9' 11'' x 13' 9'' (3.01m x 4.18m))
Leading from the first floor landing into the master bedroom. UPVC double glazed window to the rear. Ceiling light. Access to the en-suite.
En-Suite
Leading from the master bedroom into the en-suite. The en-suite consists of a W/C, wash basin and shower unit. Tiled flooring. Under floor heating. Chrome towel rail.
Bathroom (5' 11'' x 6' 5'' (1.81m x 1.96m))
Leading from the landing into the bathroom. The bathroom consists of a W/C, wash basin and a bath. Chrome towel rail. Tiled flooring. Ceiling spot lights.
Bedroom 2 (9' 0'' x 13' 2'' (2.75m x 4.01m))
Leading from the landing into bedroom 2. UPVC double glazed sky light to the side. Ceiling light.
Study (18' 8'' x 8' 10'' (5.7m x 2.7m))
Leading from bedroom 2 into the study. UPVC double glazed window to the rear. Ceiling light. Potential for fifth bedroom.
Second Floor Landing (8' 2'' x 5' 11'' (2.5m x 1.81m))
Stairs leading from the first floor. Loft access. LED Censored lights.
Access to both bedrooms and bathroom.
Bedroom 3 (12' 1'' x 7' 1'' (3.69m x 2.16m))
Leading from the landing into bedroom 3. UPVC double glazed window to the rear. Ceiling spotlights.
Shower Room (3' 7'' x 5' 11'' (1.09m x 1.81m))
Leading from the landing into the shower room. The shower room consists of a W/C, wash basin and shower unit. Chrome towel rail. Ceiling spot lights. Tiled flooring. Under floor heating.
Bedroom 4 (12' 7'' x 13' 3'' (3.83m x 4.03m))
Leading from the landing into bedroom 4. UPVC double glazed sky light. Ceiling light.
Front Garden
Access to the property via the path way leading to the front door. Access to garage and off street parking for two vehicles.
Rear Garden
Leading from the lounge/diner into the rear garden. Enclosed by fences. Artificial lawn area. Patio area. UPVC double glazed patio door with access to the garage.
Garage (18' 7'' x 8' 11'' (5.67m x 2.71m))
Access to the garage from the driveway via the up and over door. Power and lighting.
Property Location
Similar Properties
Semi-detached house For Sale Bristol Semi-detached house For Sale BS13 Bristol new homes for sale BS13 new homes for sale Flats for sale Bristol Flats To Rent Bristol Flats for sale BS13 Flats to Rent BS13 Bristol estate agents BS13 estate agents



.png)











