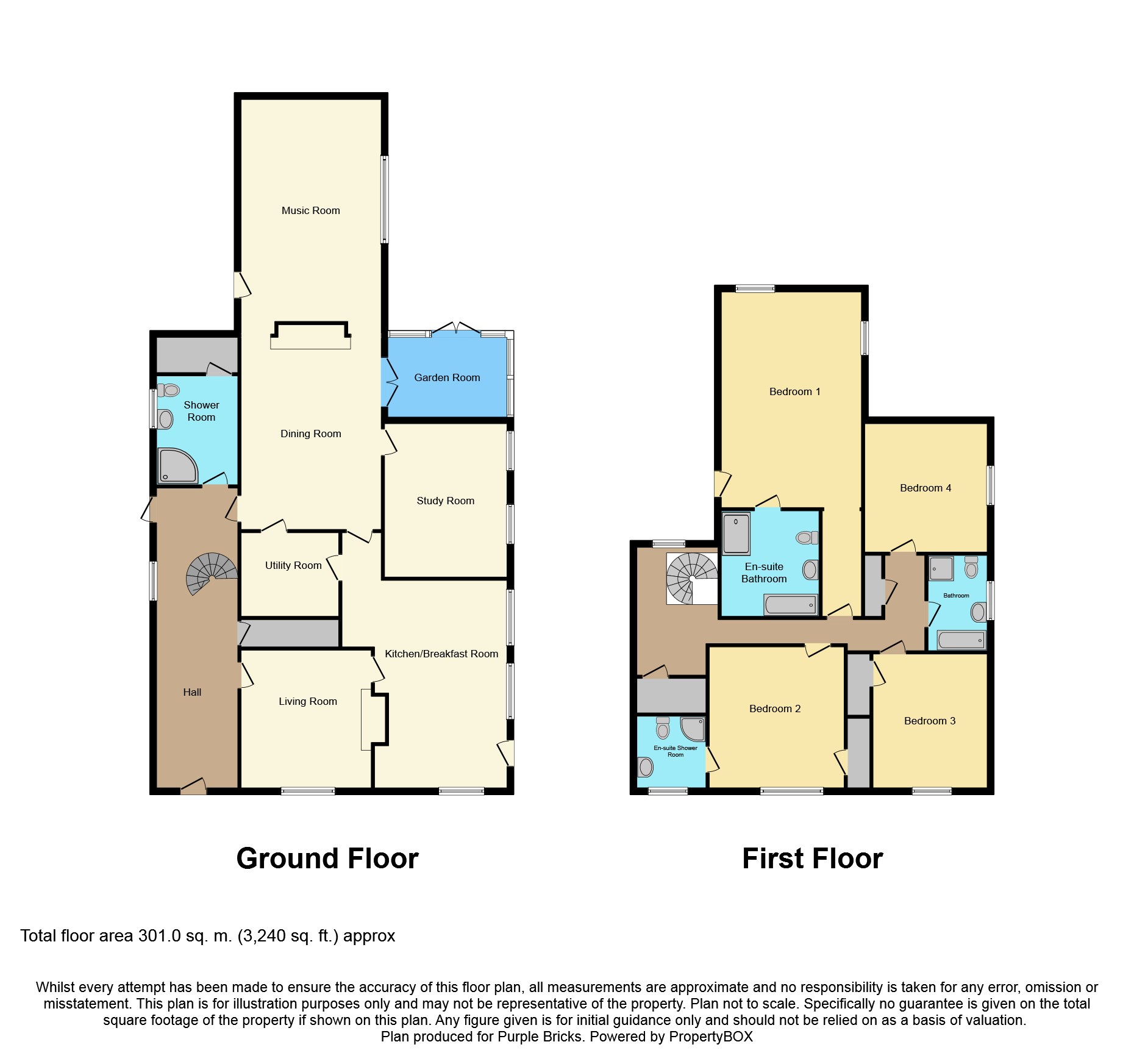4 Bedrooms Semi-detached house for sale in Little Canfield, Dunmow CM6 | £ 1,150,000
Overview
| Price: | £ 1,150,000 |
|---|---|
| Contract type: | For Sale |
| Type: | Semi-detached house |
| County: | Essex |
| Town: | Dunmow |
| Postcode: | CM6 |
| Address: | Little Canfield, Dunmow CM6 |
| Bathrooms: | 2 |
| Bedrooms: | 4 |
Property Description
Forming part of the recently renovated Little Canfield Hall is this impressive Grade II listed 4/5 bedroom family home.
Located on a small exclusive development of similar period properties.
The property is around 4000 sq ft with incredibly large bedrooms and reception rooms with a wealth of original features and charm.
There is a large kitchen/family room, sitting room, media room, study/bedroom, utility, shower room, two en-suites, family bathroom and garden room.
Only by internal inspection can the property be truly appreciated.
Hallway
Impressive corridor with turned staircase leading to the first floor. Doors to sitting room, shower room and dining room.
Sitting Room
18'1x16'8
Large fireplace. Multi-pane window to front. Door to kitchen.
Kitchen/Family Room
27'10x21'2
With many exposed oak beams and views down the drive and across the gardens. Fully fitted with matching wall and base units and integrated appliances including dishwasher, fridge freezer, Neff hob, Neff oven, wine fridge and Quooker hot water tap.
Doors to garden, utility and dining room.
Utility Room
11'7x11'7
Fitted units and space for appliances.
Dining Room
20'4x17'
Impressive brick tiled floor. Large open fireplace. Door to bedroom 5/study. Opening to media room. French door to garden room.
Media Room
Double height room ideal for cinema projection.
Garden Room
15'6x9'1
Views over garden. Vaulted ceiling.
Shower Room
8'7x6'
Shower, hand basin and toilet. Door to boiler room.
Bedroom Five / Study
16'6x13'5
Views over garden.
First Floor Landing
Door leading to bedrooms and bathroom. Two large linen cupboards.
Master Bedroom
17'4x17
Exposed beams. Eaves storage area. Door to en-suite.
Master En-Suite
Fitted with bath, double shower, sink and toilet.
Bedroom Two
18'5x16'8
Fireplace. Large storage cupboard. Door to en-suite.
En-Suite
Fitted with shower, toilet and W.C.
Bedroom Three
16'5x13'5
Views over garden. Large storage cupboard.
Bedroom Four
16'x11'1
Garden views.
Family Bathroom
Shower cubical, toilet, hand basin and bath.
Garden
The property is set in approx 1/2 an acre. The rear garden is mainly laid to lawn with a large patio area. It is edged with mature trees.
The front of the property has a gravel driveway and front garden that is edged with iron railings.
Double Garage
At the rear of the property is a double cart lodge with doors and internal storage cupboard.
Local Area
Located on the edge of the village of Little Canfield, the property is ideally located for easy access to the A120 and M11.
Conveniently located between the larger towns of Great Dunmow and Bishop's Stortford which are just a short drive away and have a wide selection of shops, cafes, restaurants and bars.
Property Location
Similar Properties
Semi-detached house For Sale Dunmow Semi-detached house For Sale CM6 Dunmow new homes for sale CM6 new homes for sale Flats for sale Dunmow Flats To Rent Dunmow Flats for sale CM6 Flats to Rent CM6 Dunmow estate agents CM6 estate agents



.png)











