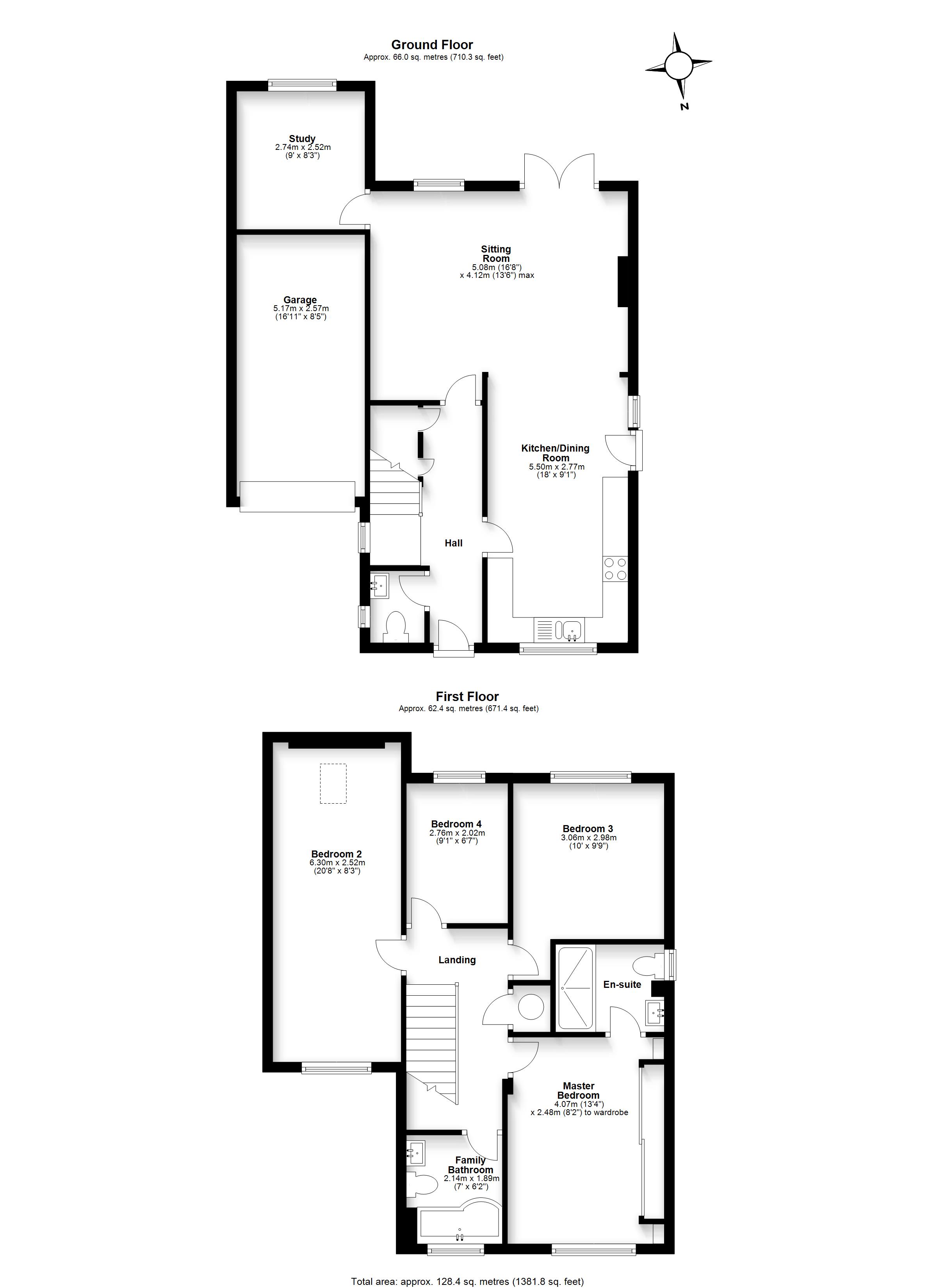4 Bedrooms Semi-detached house for sale in Little Field, Staplehurst, Tonbridge TN12 | £ 425,000
Overview
| Price: | £ 425,000 |
|---|---|
| Contract type: | For Sale |
| Type: | Semi-detached house |
| County: | Kent |
| Town: | Tonbridge |
| Postcode: | TN12 |
| Address: | Little Field, Staplehurst, Tonbridge TN12 |
| Bathrooms: | 2 |
| Bedrooms: | 4 |
Property Description
Hall, cloakroom, kitchen/dining room, sitting room, study
master bedroom & en suite, three further bedrooms, bathroom
Single garage and off road parking for four vehicles
Paved patio and decking areas, lawn, summer house, play area
Overview
This well presented and spacious family home has been thoughtfully and beautifully updated and now includes solar panels. The property is open plan with a newly fitted kitchen/diner opening into the comfortable sitting room, from where there is access to the patio and garden. An additional reception room is currently being used as a study. The master bedroom has a new luxuriously appointed en suite and the family bathroom has also been re-fitted. The other bedrooms are all generous in size. The rear garden has been landscaped with various relaxation and play areas, so everyone can reap the benefit of fine weather. There is a fine summer house, also handy for storage. Off road parking to the front of the house provides for four vehicles and there is access to the single garage. Located within the favoured Cranbrook School Catchment Area on this popular development, this is a property not to be missed!
Porch with semi glazed front door to:-
Hall
Bespoke understairs fitted cupboards with hanging and storage space. Radiator. Stairs to first floor with carpet. Beautiful Italian tiled floor. Spot lights. Door directly to Sitting Room and door to Kitchen. Door to:-
Cloakroom
Double glazed window to side. Newly fitted toilet and hand basin unit. Radiator. White tiled splashbacks. Grey wood effect tiled flooring. Ceiling light.
Kitchen area
A stunning and well appointed kitchen fitted with a good range of wall and floor units finished in white gloss with black worktops. Double glazed window to front. Black 1½ bowl sink with mixer tap and single drainer. Integral microwave oven and integral electric double oven with gas hob and stainless steel extractor above. Integral dishwasher. Integral fridge and freezer. Space for washing machine. White tiled splashbacks. High gloss black floor tiles. Spot lights.
Dining area
Double glazed door and window to side. Radiator. High gloss black floor tiles. Spot lights.
Sitting room
Double glazed window and double glazed French doors to rear garden. 2 radiators. Modern flame effect electric fire. Dark wood effect laminate flooring. 2 ceiling lights and 2 wall lights.
Study
Double glazed window to rear. Radiator.
Stairs to landing
Radiator. Door to airing cupboard with hot water tank and shelves. Smoke alarm. Access to part boarded loft space. Fitted carpet. Spot lights.
Master bedroom
Double glazed window to front. Radiator. ‘Hammonds’ fitted wardrobe with mirrored doors with drawers, shelves and hanging space. Additional wall shelves. Fitted carpet. Central ceiling light.
En suite
Double glazed window to side. Newly fitted with a white suite of push button toilet and wash basin unit with mixer tap. Mirror fronted wall cupboard with lights. Large shower cubicle with waterfall shower and glass shower screen. Fully tiled walls. Heated towel rail. Tiled floor. New down lighters and extractor.
Bedroom two
Double glazed window to front and double glazed velux window to rear. Radiator. In-set display shelves. Grey wood effect laminate flooring. Central ceiling light.
Bedroom three
Double glazed window to rear. Radiator. Fitted carpet. Central ceiling light.
Bedroom four
Double glazed window to rear. Radiator. Wood effect laminate flooring. Central ceiling light.
Bathroom
Double glazed window to front. Radiator. Newly fitted white suite of toilet and wash basin unit with mixer tap. P-shaped panelled bath with mixer tap, shower and shower screen. White tiled splashbacks. Heated towel rail. Grey tiled flooring. New down lighters and extractor.
Outside
The property has off road parking to the front for four vehicles on a brick paved area, with access to the single garage with an up and over door, light and power. Space for bins and outside tap.
The gate to the side gives access over a brick paved path to the rear garden which is landscaped with further pathways and matching paved patio directly by the house. A brick edged central lawn area and a large decked seating area and summerhouse. A wooden pergola leads through to a space beyond for pets or children’s play area or perhaps a vegetable patch! Fenced boundaries. The garden enjoys the sun all day and there is plenty of space for gazebos for shade and barbeques.
The property is fittted with solar panels to the roof which supply the domestic house usage as well as a modest quarterly income for the owners.
Location
The property is set in the popular Wealden village of Staplehurst with its range of local shops and amenities. The mainline station is a short walk away and provides excellent commuter services to both London (approximately 1 hour) and the coast. The county town of Maidstone is approximately 9 miles away, offering a wider range of shopping, leisure and educational facilities. There is a primary school in the village as well as several nursery options and the property falls within the Cranbrook School Catchment Area.
In order to comply with The Money Laundering Regulations 2017 (4th directive) any purchaser will be required to provide us with proof of identity, address and financial status in order to proceed.
Property Location
Similar Properties
Semi-detached house For Sale Tonbridge Semi-detached house For Sale TN12 Tonbridge new homes for sale TN12 new homes for sale Flats for sale Tonbridge Flats To Rent Tonbridge Flats for sale TN12 Flats to Rent TN12 Tonbridge estate agents TN12 estate agents



.png)










