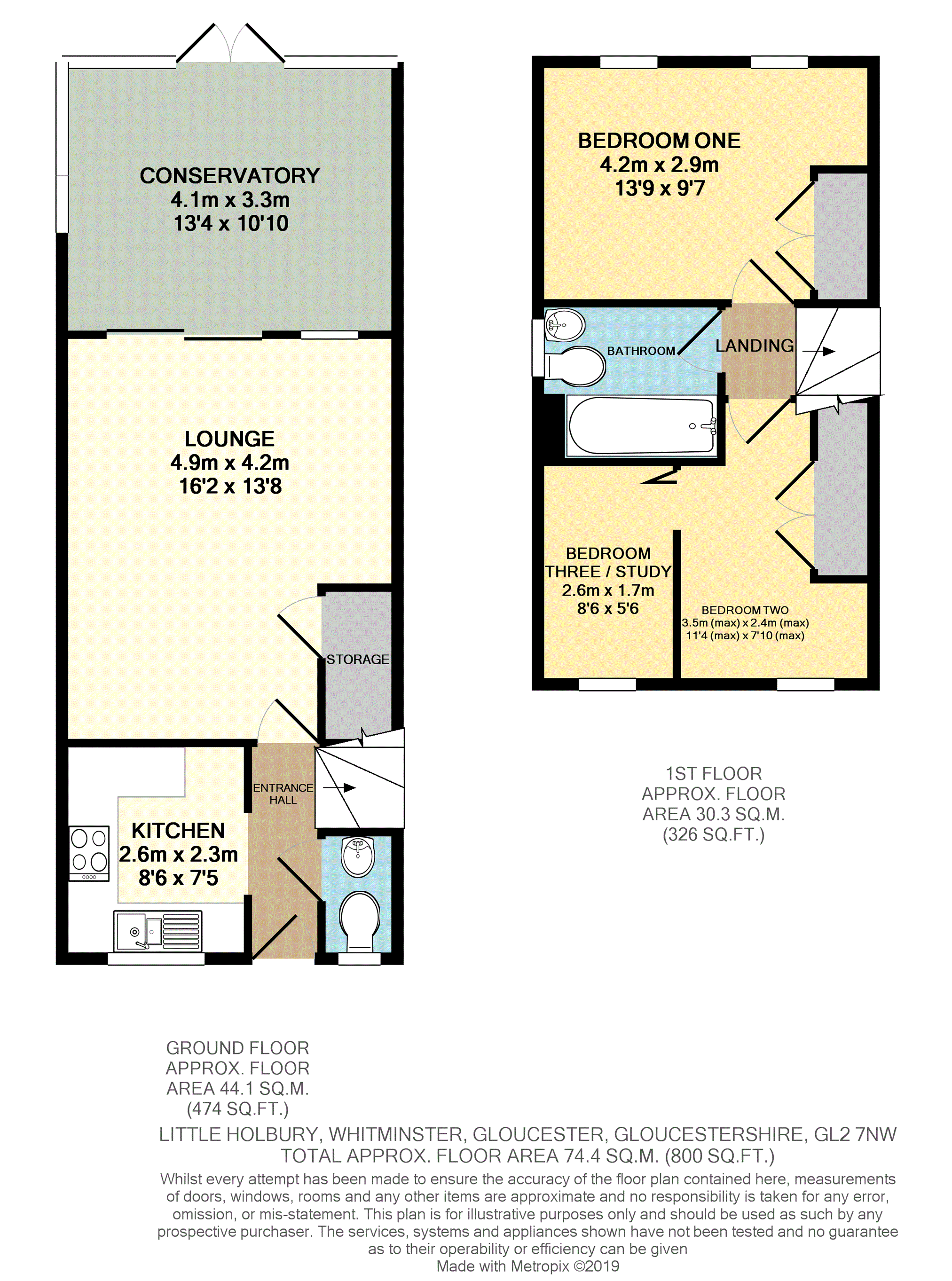2 Bedrooms Semi-detached house for sale in Little Holbury, Whitminster, Gloucester GL2 | £ 220,000
Overview
| Price: | £ 220,000 |
|---|---|
| Contract type: | For Sale |
| Type: | Semi-detached house |
| County: | Gloucestershire |
| Town: | Gloucester |
| Postcode: | GL2 |
| Address: | Little Holbury, Whitminster, Gloucester GL2 |
| Bathrooms: | 1 |
| Bedrooms: | 2 |
Property Description
*** open house - Saturday 19th January from 14:00 - 15:00 - by appointment only ***
A well presented, warm family home situated in the rural community of Whitminster.
Internally the property consists of an entrance hall, downstairs cloakroom, 8’6 kitchen, 16’2 lounge, 13’4 conservatory, two/three bedrooms and the family bathroom. The garage has been mostly converted into a studio which the current owner is currently using as a beauty room.
The windows are UPVC double glazed and the property is warmed through gas central heating.
The driveway provides off road parking for two cars with an additional spot opposite.
The garden is fence enclosed with a gated side access and is mainly laid to lawn with patio and decking areas.
There is no onward chain.
Porch
Canopied. Double glazed door to the entrance hall.
Entrance Hall
Radiator. Wooden laminate flooring. Doors to the downstairs cloakroom and lounge with doorway into the kitchen. Stairs lead to the first floor.
Downstairs Cloakroom
UPVC double glazed window to the front. Radiator. Wooden laminate flooring. Low level W.C. Wall mounted wash hand basin with hot and cold taps and tiled splashbacks over.
Kitchen
8’6 x 7’5
UPVC double glazed window to the front. Wooden laminate flooring. Partially tiled walls. A range of eye and base level storage units with rolled edge worktop surfaces over. Moulded one and a half bowl and single drainer sink unit with mixer tap over. Stainless steel gas hob and electric oven with extractor hood over. Plumbing for the washing machine. Further appliance space. Wall mounted combination boiler.
Lounge
16’2 x 13’8
UPVC double glazed window and patio doors to the rear. Radiator. TV point. Understairs storage cupboard.
Conservatory
UPVC double glazed windows to all aspects with French doors leading out into the garden. Tiled flooring.
Landing
Doors to bedrooms one, two and bathroom. Loft hatch.
Bedroom One
13’9 x 9’7
2x UPVC double glazed windows to the rear. Radiator. Built in wardrobes.
Bedroom Two
11’4 x 7’10
UPVC double glazed window to the front. Radiator. Built in wardrobes. Folding door leading into bedroom three / study.
Bedroom Three/Study
8’6 x 5’6
UPVC double glazed window to the front.
Bathroom
UPVC double glazed window to the side. Radiator. Partially tiled walls. Panelled bath with hot and cold taps and mains shower over. Low level W.C. Pedestal wash hand basin with hot and cold taps over. Extractor fan.
Rear Garden
Laid with lawn, decking and a patio area. Fence enclosed with a gated side access. Tree. UPVC double glazed door into the studio.
Studio
10’7 x 8’
UPVC double glazed window to the rear. Wall mounted wash hand basin with mixer tap and tiled splashbacks over.
Garage
Up and over door to the front. It has been partially converted into the rear studio although an amount of storage remains.
Driveway
Off road parking for two to three cars.
Property Location
Similar Properties
Semi-detached house For Sale Gloucester Semi-detached house For Sale GL2 Gloucester new homes for sale GL2 new homes for sale Flats for sale Gloucester Flats To Rent Gloucester Flats for sale GL2 Flats to Rent GL2 Gloucester estate agents GL2 estate agents



.png)











