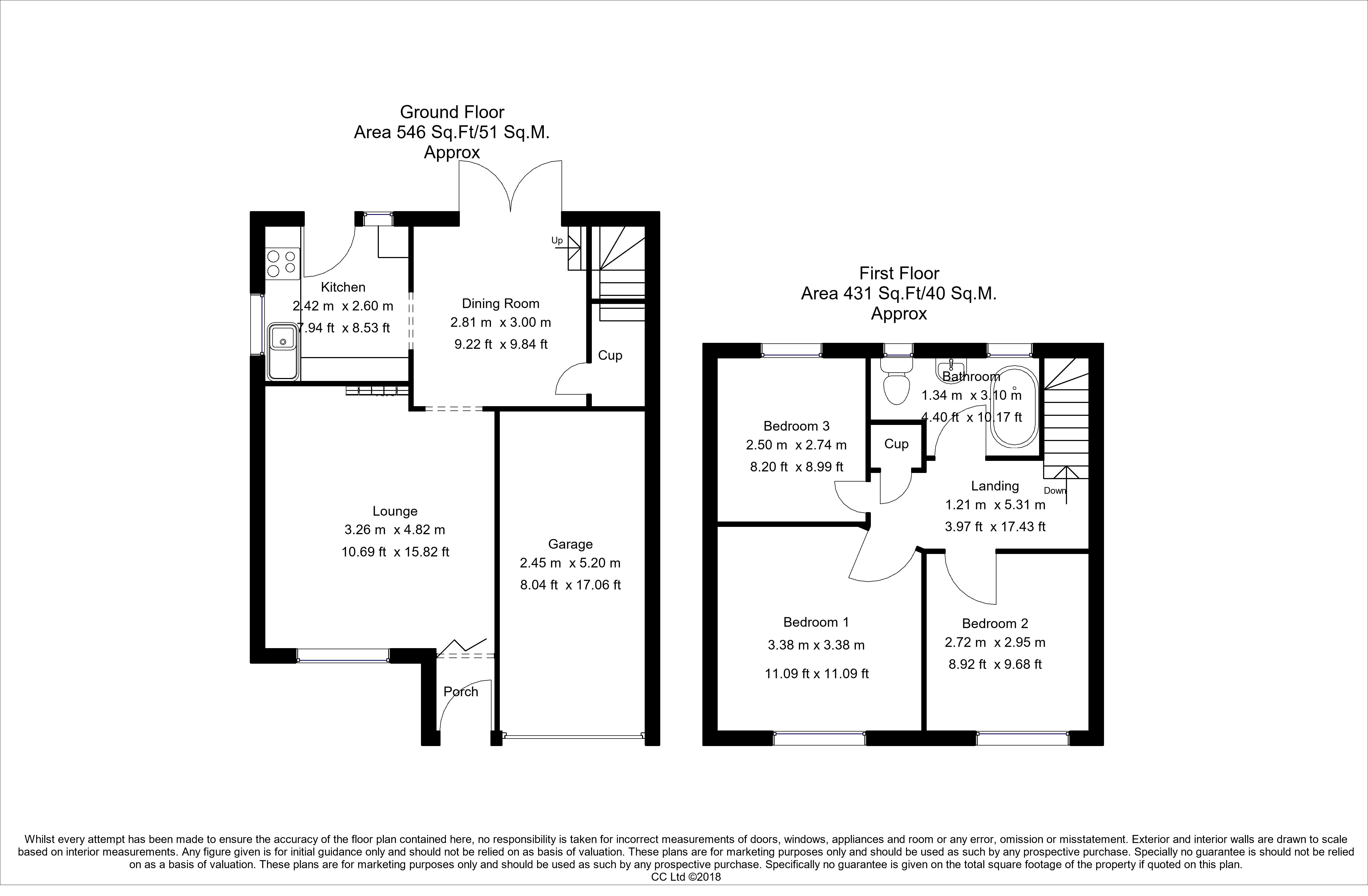3 Bedrooms Semi-detached house for sale in Little Lane, Blyth, Worksop S81 | £ 170,000
Overview
| Price: | £ 170,000 |
|---|---|
| Contract type: | For Sale |
| Type: | Semi-detached house |
| County: | Nottinghamshire |
| Town: | Worksop |
| Postcode: | S81 |
| Address: | Little Lane, Blyth, Worksop S81 |
| Bathrooms: | 0 |
| Bedrooms: | 3 |
Property Description
Occupying a superb position within this well served Village being a short walk from the centre, this semi detached property sites a corner plot position with generous garden space allowing for extension to the house (stp). Offered 'For Sale' with No Chain. Internally the property requires a scheme of refurbishment and updating and offers accommodation comprising; Entrance Porch, Lounge, Dining Room, Kitchen, Three Good Sized Bedrooms and Bathroom. Gardens to the front, side and rear with driveway parking and garage.
Location
The property is located within a small cul-de-sac location which is within short walk of the centre of the Village. Blyth is a sought after village with a thriving village community, located around 4 miles from Bawtry and 6 miles from Worksop and enjoying easy access to a good range of shopping and recreational facilities.
The village has excellent local facilities including a village shop, doctor’s surgery, hair dressers and Post Office. There are also three public houses, all of which serve food, and an Indian restaurant. There is a wide choice of education opportunities with a number of well respected public and private schools in the surrounding area. Blyth has both a primary school and pre-school within the village that are high rated by Ofsted. The commuter is well served by the excellent main line rail link from either Retford or Doncaster into London Kings Cross, or the regional motorway network with the A1(M) and M18 within easy reach, and Robin Hood Airport which is close by providing flights to the continent.
Directions
From our office on Market Place, Bawtry head south on the High Street/A638 continuing straight at the traffic light junction to stay on the A638, keep right turning onto the A614. Continue on this Road for approximately three and a half miles, At the roundabout, continue straight onto High St/A634, at the next roundabout, take the second exit onto Retford Rd/A634. Little Lane is the first right hand turn and the property is situated on the left hand side as signified by our For Sale board.
Entrance lobby
Having Upvc double glazed entrance door and folding door giving access into the
lounge
3.38m (11' 1") 3.38m (11' 1")
Upvc double glazed window to the front elevation, wall lights, tiled feature fireplace, television aerial point and electric storage heater.
Dining room
3.05m (10' 0") x 2.62m (8' 7")
Having Upvc French doors to the rear garden, stairs to the first floor, under stairs cupboard, electric storage heater and open to the kitchen.
Kitchen
2.82m (9' 3") x 2.43
Fitted base and drawer units, roll edge work surface incorporating a stainless steel sink unit, space for an electric cooker and plumbing for an automatic washing machine. Upvc double glazed windows to the side and rear elevations and Upvc double glazed door to the garden at the rear of the property.
First floor accommodation
landing
A good sized landing area having wall light and access to the loft space.
Bedroom 1
3.65m (12' 0") x 3.39m (11' 1")
A good sized double bedroom having Upvc double glazed window to the front elevation and electric storage heater.
Bedroom 2
2.95m (9' 8") x 2.72m (8' 11")
A front facing bedroom having Upvc double glazed window and an electric storage heater.
Bedroom 3
2.74m (9' 0") x 2.50m (8' 2")
Upvc double glazed window to the rear elevation and electric storage heater.
Bathroom
3.10m (10' 2") x 1.34m (4' 5")
Fitted with an enamel bath, pedestal wash hand basin and low flush toilet. Two Upvc obscure double glazed windows to the rear elevation and tiling to half wall height.
Outside
The property stands to a fantastic corner plot allowing for the potential to extend the property (stp). The front and side boundaries are bordered by mature hedging and shrubs with a driveway and garage to the front elevation. Gated access to the side of the property leads to a further garden area housing a greenhouse and two timber garden sheds. Directly to the rear of the property is a paved garden area which affords a good degree of privacy.
Garage
5.21m (17' 1") x 2.44m (8' 0")
Having electric roller door, power and light connected.
Tenure
The Tenure of the property is Freehold.
Services
Mains electricity, water and drainage. Nb: Services, Apparatus and Equipment have not been tested by Hunters and therefore cannot be verified as being in working order. The buyer is advised to obtain verification from their Solicitor/Surveyor.
Property Location
Similar Properties
Semi-detached house For Sale Worksop Semi-detached house For Sale S81 Worksop new homes for sale S81 new homes for sale Flats for sale Worksop Flats To Rent Worksop Flats for sale S81 Flats to Rent S81 Worksop estate agents S81 estate agents



.png)











