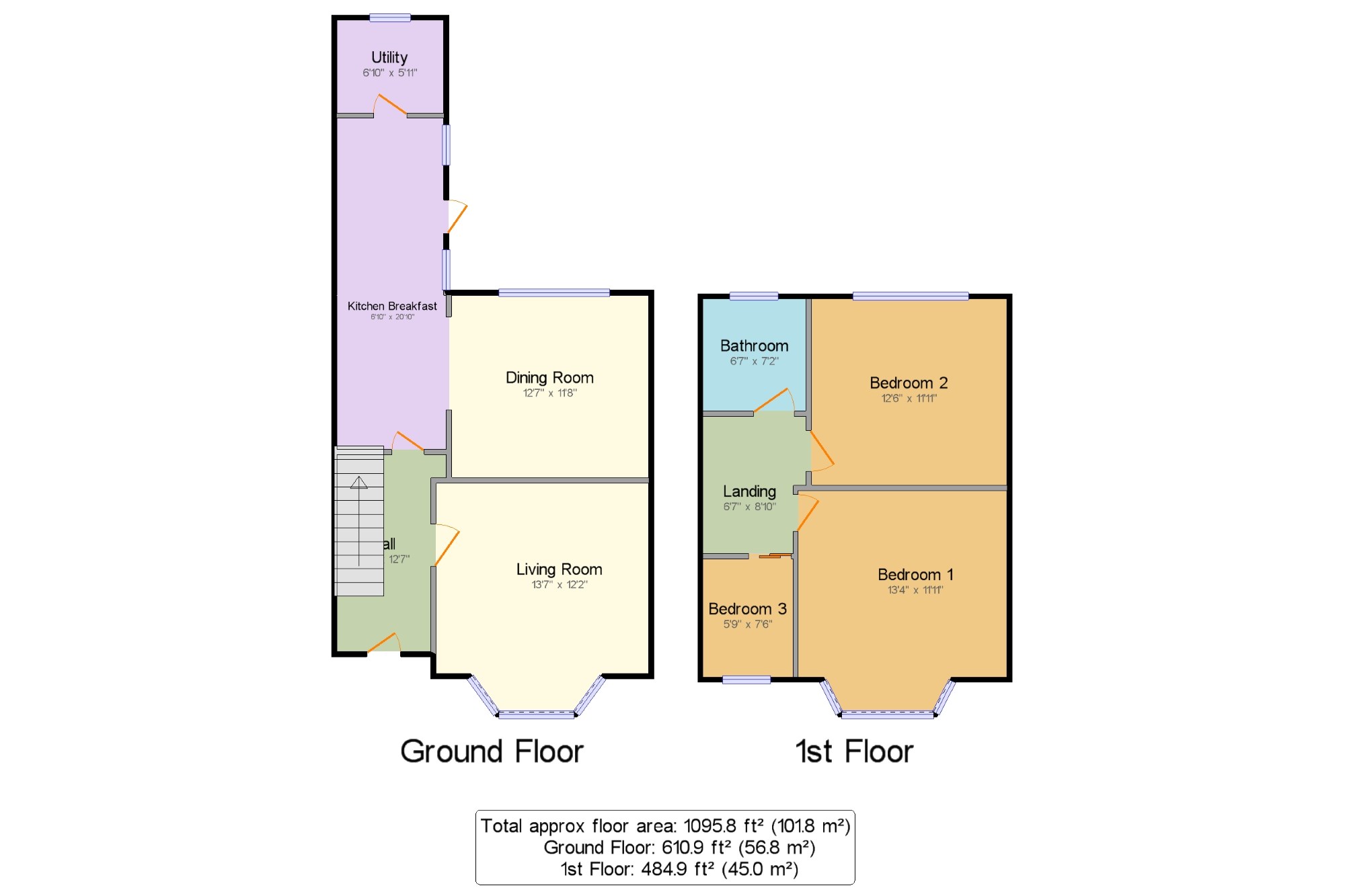3 Bedrooms Semi-detached house for sale in Little Lane, Longridge, Preston, Lancashire PR3 | £ 175,000
Overview
| Price: | £ 175,000 |
|---|---|
| Contract type: | For Sale |
| Type: | Semi-detached house |
| County: | Lancashire |
| Town: | Preston |
| Postcode: | PR3 |
| Address: | Little Lane, Longridge, Preston, Lancashire PR3 |
| Bathrooms: | 1 |
| Bedrooms: | 3 |
Property Description
A traditional, characteristic property creating the perfect family home, bursting with character and charm at every step. This delightful three bedroom end terrace briefly comprises of a welcoming entrance hallway, a beautiful light and airy lounge with a traditional open fireplace and feature surround and a stunning dining room perfect for family entertaining with a traditional wood burning stove. The hub of this fantastic home is adjoining the dining room is an open plan kitchen with a host of integrated appliances, space for another dining table and the facility of a utility to the rear. Upstairs, you will find three generously proportioned bedrooms, two of which are doubles whilst across the landing there is a three piece bathroom suite. Externally, the property features a stone paved extensive garden, raised by steps surrounded by hedging, mature borders, flower beds and a seating area, majority laid to lawn and leads to a detached single garage. View to appreciate.
A Characteristic Three Bedroom End Terrace Family Home
Traditional Wood Burning Stove
Two Stunning Evenly Proportioned Receptions Rooms
Wonderful Charming Open Plan Dining/Kitchen
Three Piece Bathroom Suite
Stone Flagged Extensive Rear Garden & Majority Laid To Lawn
Bursting With Character At Every Step
Hall 7' x 12'7" (2.13m x 3.84m). Hardwood double glazed entrance door. Radiator, laminate flooring. Staircase leading to the first floor with carpeted flooring.
Living Room 13'7" x 12'2" (4.14m x 3.7m). Double glazed uPVC bay window facing the front. Radiator and feature open fire, carpeted flooring, picture rail.
Dining Room 12'7" x 11'8" (3.84m x 3.56m). Double glazed uPVC window facing the rear. Radiator and wood burner, laminate flooring, picture rail.
Kitchen Breakfast 6'10" x 20'10" (2.08m x 6.35m). UPVC double glazed door, opening onto the garden. Double glazed uPVC window facing the rear. Radiator, tiled flooring.
Utility 6'10" x 5'11" (2.08m x 1.8m). Double glazed uPVC window facing the rear. Tiled flooring. Space for washing machine, fridge, freezer.
Landing 6'7" x 8'10" (2m x 2.7m). Loft access . Carpeted flooring.
Bedroom 1 13'4" x 11'11" (4.06m x 3.63m). Double glazed uPVC bay window facing the front. Radiator and open fire, carpeted flooring, built-in storage cupboard.
Bedroom 2 12'6" x 11'11" (3.8m x 3.63m). Double glazed uPVC window facing the rear. Radiator, carpeted flooring, built-in storage cupboard and boiler.
Bedroom 3 5'9" x 7'7" (1.75m x 2.31m). Double glazed uPVC window facing the front. Radiator, carpeted flooring.
Bathroom 6'7" x 7'2" (2m x 2.18m). Double glazed uPVC window facing the rear. Radiator, laminate flooring, tiled walls. Low level WC, panelled bath, shower over bath, pedestal sink.
Garage x . Manual up and over door. Power socket and lighting. Side access door from the rear garage.
Property Location
Similar Properties
Semi-detached house For Sale Preston Semi-detached house For Sale PR3 Preston new homes for sale PR3 new homes for sale Flats for sale Preston Flats To Rent Preston Flats for sale PR3 Flats to Rent PR3 Preston estate agents PR3 estate agents



.png)











