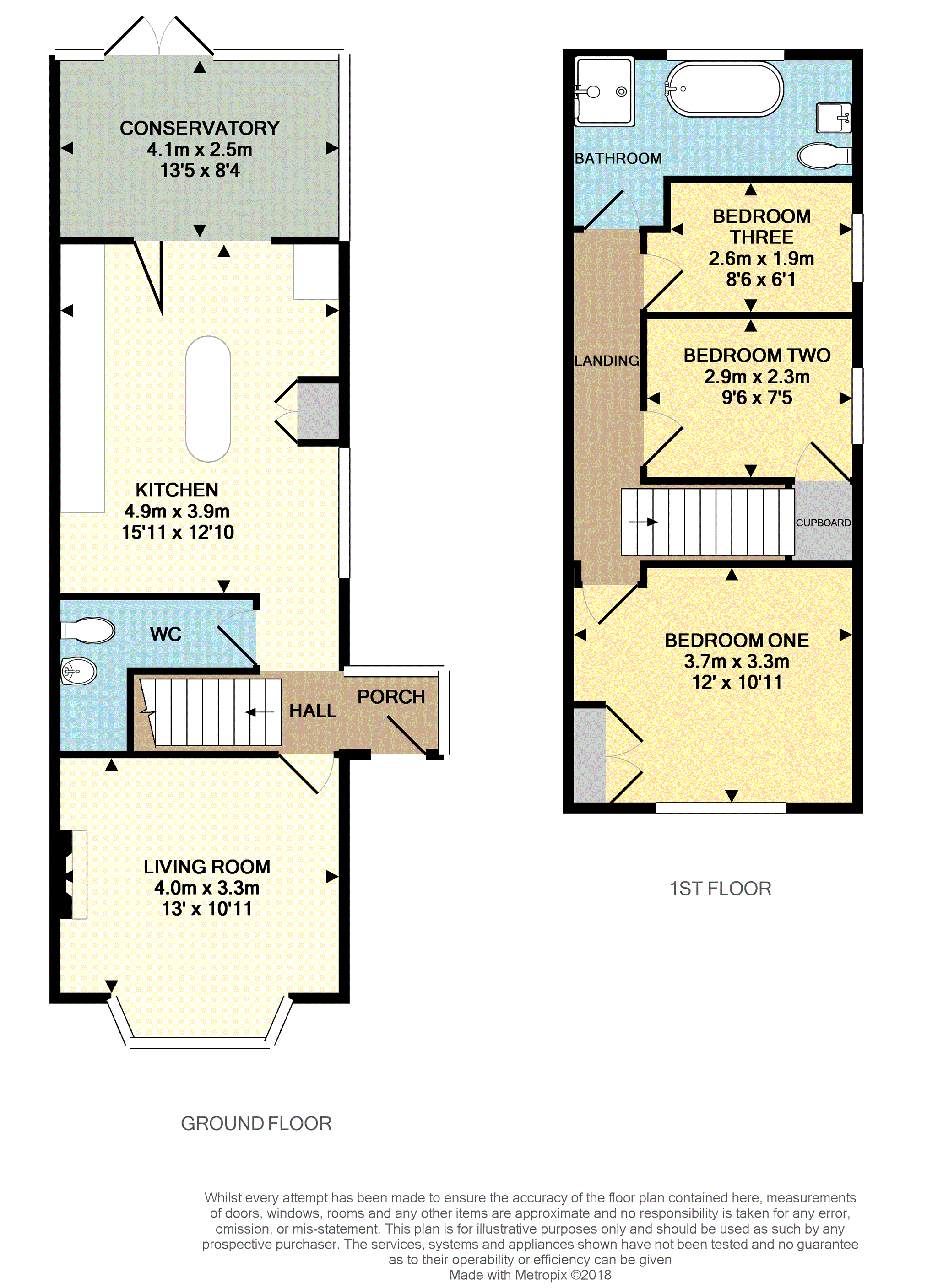3 Bedrooms Semi-detached house for sale in Little Ness Road, Ruyton XI Towns, Shrewsbury SY4 | £ 300,000
Overview
| Price: | £ 300,000 |
|---|---|
| Contract type: | For Sale |
| Type: | Semi-detached house |
| County: | Shropshire |
| Town: | Shrewsbury |
| Postcode: | SY4 |
| Address: | Little Ness Road, Ruyton XI Towns, Shrewsbury SY4 |
| Bathrooms: | 1 |
| Bedrooms: | 3 |
Property Description
Elmhurst is a brick built period semi-detached village property that has recently been modernised.
The property is set in extensive gardens within the desirable village of Ruyton XI Towns and has accommodation comprising of a entrance porch, living room with wood-burner, refitted kitchen diner with bi-fold doors that open into the conservatory, and a downstairs toilet with utility area on the ground floor with the first floor having three bedrooms and a beautifully refitted bathroom.
Externally there is a good sized driveway with parking space for numerous vehicles, a patio area outside the conservatory and further secluded large gardens to the rear. An interesting addition to this property are a couple of stone built out-buildings one of which has wonderful potential for further development as an outside office/accommodation, currently having double glazing, power and light.
Viewing is essential to appreciate the charm, old character and setting of Elmhurst.
Location
Situated on the fringe of the village of Ruyton XI Towns which is around 10 miles from Shrewsbury and around 9 miles from Oswestry.
The property is in the catchment area for the sought after Corbet School.
Vendors Position
The property is offered for sale with no upward chain.
Hall
Doorway to the kitchen, stairs to the first floor and a door into the living room.
Entrance Porch
Entrance door into the porch with tiled floor, Upvc double glazed windows and access into the hall.
Living Room
10'11 by 13'0
Benefiting from a feature chimney breast with log burner inset and tiled hearth, built in shelving, exposed wooden floorbaords, radiator and bay UPVC double glazed window to front aspect.
Kitchen
15'11 by 12'10
Attractively restyled with a range of wall mounted storage cupboards, worktops with a sink and drainer with cupboards beneath, built in appliances including a dishwasher, Neff double oven, Neff hob with extractor above and wall-mounted microwave, space for an American style fridge/freezer, central island with storage cupboards, tiled floor, inset ceiling spotlights, two radiators, Upvc double glazed windows, Upvc double glazed bi-fold doors opening into the conservatory.
Conservatory
8'4 by 13'5
Upvc double glazed windows and french doors to garden, tiled floor.
Downstairs Cloakroom
Low-level W.C, pedestal wash hand basin, tiled floor, radiator, space and plumbing for a washing machine and space for tumble dryer.
First Floor Landing
Loft access, radiator, doors to bedrooms and bathroom.
Bedroom One
12'0 by 10'11
Upvc double glazed window, radiator, fitted wardrobe, exposed wooden floorboards.
Bedroom Two
7'5 by 9'6
Upvc double glazed window, radiator, large built in cupboard.
Bedroom Three
8'6 by 6'1
Upvc double glazed window, radiator.
Bathroom
Attractively refitted with a period style free-standing double ended bath, shower cubicle, low-level W.C, wall mounted wash hand basin with tiled splashbacks, inset ceiling spotlights, heated towel rail, Upvc double glazed window.
Driveway
Block paved driveway with gate leading to further long gravelled driveway providing parking for numerous vehicles.
Gardens
The outside space of this property is one of its main features. A newly paved patios and small lawn area sits just outside the conservatory, ideal for entertaining whilst a further large garden area with lawn, mature shrubs, trees, bushes and a small orchard sits at the rear of the property. The gardens are an excellent size.
Out-Building
14'9 by 14'0
Stone built with a tiled roof this offers an excellent opportunity for use in its current state as an office/games room or for further accommodation with some development
Shed
Useful sandstone shed.
Tenure
The vendor advises us that the property is freehold.
Services
The vendor advises us that there is mains water, mains drainage, mains electricity and mains gas connected.
Property Location
Similar Properties
Semi-detached house For Sale Shrewsbury Semi-detached house For Sale SY4 Shrewsbury new homes for sale SY4 new homes for sale Flats for sale Shrewsbury Flats To Rent Shrewsbury Flats for sale SY4 Flats to Rent SY4 Shrewsbury estate agents SY4 estate agents



.png)











