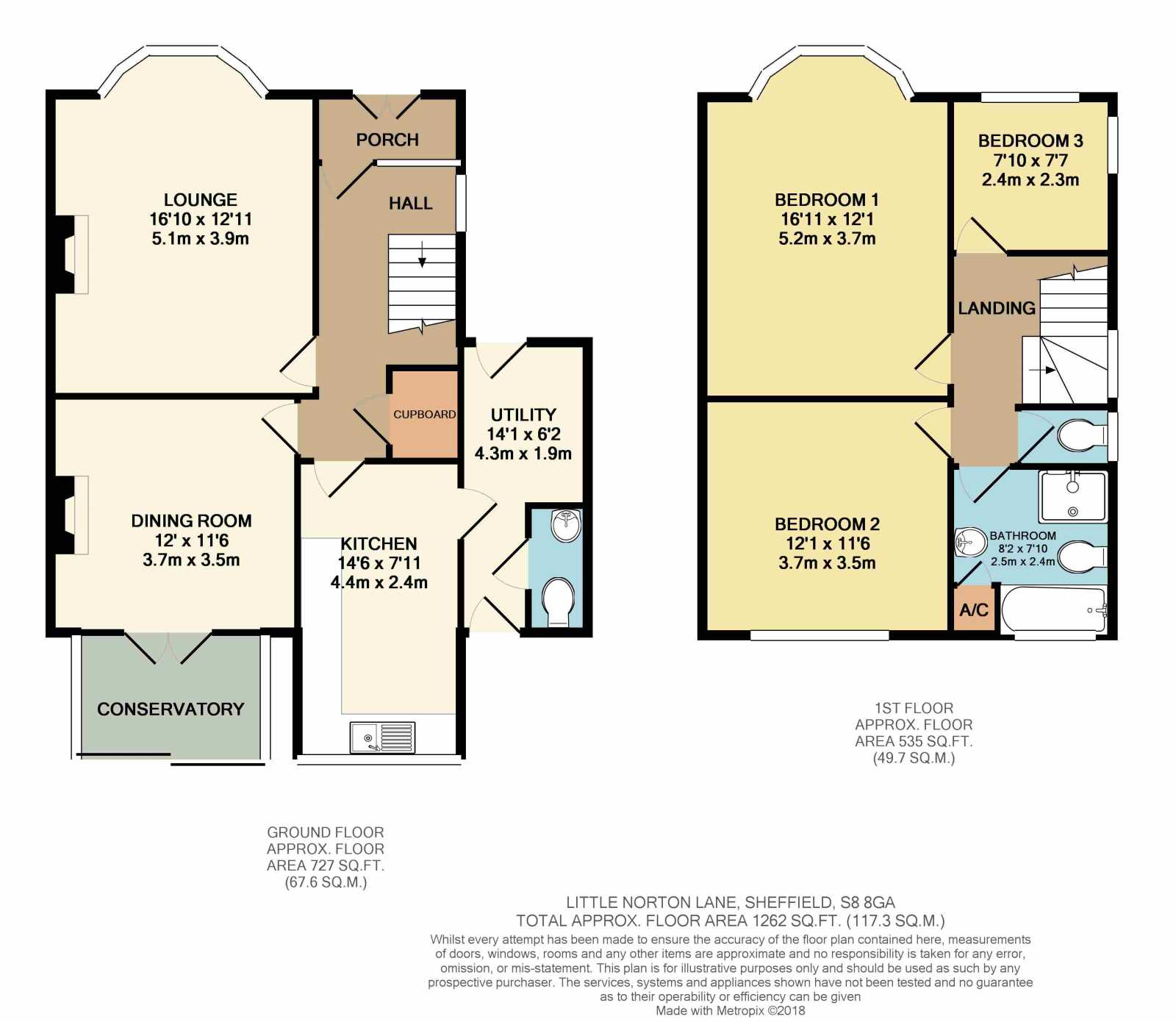3 Bedrooms Semi-detached house for sale in Little Norton Lane, Norton, Sheffield S8 | £ 245,000
Overview
| Price: | £ 245,000 |
|---|---|
| Contract type: | For Sale |
| Type: | Semi-detached house |
| County: | South Yorkshire |
| Town: | Sheffield |
| Postcode: | S8 |
| Address: | Little Norton Lane, Norton, Sheffield S8 |
| Bathrooms: | 1 |
| Bedrooms: | 3 |
Property Description
** open viewing Saturday 29th September 10AM - 11:30AM, call to book your slot! ** Situated within this sought after area with excellent amenities close by, good local schools and being only a short walk away from Graves Park is this larger than average and most impressive 3 bedroom semi detached. The property enjoys a generous plot and is available with vacant possession. The accommodation requires some modernisation and in brief comprises: Entrance porch, welcoming hallway, large bay windowed lounge, separate dining room, conservatory, kitchen, utility and downstairs WC. To the first floor are 3 bedrooms, a spacious family bathroom and separate WC. A pull down ladder from the landing gives access in to the large bordered loft which makes for an ideal hobby/games room. The property also benefits from gas central heating which is fired via a combination boiler which was installed in February 2018.
Entrance Porch
Double front facing entrance doors.
Hallway
A welcoming entrance hallway with front facing half glazed entrance door with windows either side, central heating radiator and stairs with attractive balustrade leading to the first floor.
Lounge (4.5m x 4m Not including bay)
A good size reception room with large front facing bay window which provides ample natural light. Feature fireplace with wall mounted gas fire. Two central heating radiators and ceiling coving. Double doors leads through to the:
Dining Room (3.65m x 3.5m)
Wall mounted gas fire with tiled hearth. Central heating radiator and ceiling coving. French doors open in to the:
Conservatory (2.8m x 1.9m)
Being glazed to all 3 sides with rear facing sliding patio door opening on to the rear garden.
Kitchen (4.5m x 2.4m)
Having a good range of fitted wall and base units with space for a cooker and fridge freezer and space for a washing machine with plumbing. Marble effect worktops with sink unit and drainer with mixer tap. Side and rear facing windows enjoying views over the rear garden. Central heating radiator.
Utility (4.5 x 1.85m Narrowing to 0.95m)
Front and rear facing stable doors. Side facing double glazed Velux window. Tiled floor and central heating radiator.
Downstairs WC
Low flush WC, wash hand basin, rear facing obscure glazed window and tiled floor.
First Floor Landing
Side facing window, picture rail and pull down ladder which gives access in to the large bordered loft which provides excellent storage. The room would also make for a good hobby/games room. Excellent potential is offered such is the size, to create a further bedroom (subject to the necessary consents)
Bedroom One (4.5m x 3.7m Not including bay)
A large double bedroom with front facing UPVC bay window which enjoys a pleasant open aspect. Vanity sink unit and central heating radiator.
Bedroom Two (3.7m x 3.5m)
A further spacious double bedroom with large UPVC window enjoying views over the rear garden. Built in double wardrobe and central heating radiator.
Bedroom Three (2.4m x 2.3m)
Front and side facing UPVC windows which provide ample natural light. Central heating radiator and picture rail.
Family Bathroom (2.5m x 2.4m)
A spacious family bathroom which has a suite comprising of a low flush WC, vanity sink unit, bath and separate shower cubicle. Rear facing obscure glazed UPVC window. Built in airing cupboard housing the combination boiler which was installed in February 2018. Central heating radiator.
Separate WC
Low flush WC and side facing obscure glazed UPVC window.
Outside
The property stands on a generous plot which consists of a driveway to the front which provides ample off road parking and extends down the side of the property where there is a carport and access in to the utility room. To the rear of the property is a large south facing level lawned garden with a patio and 2 timber sheds. The garden is enclosed to all 3 sides by mature hedging and provides a good degree of privacy.
Property Location
Similar Properties
Semi-detached house For Sale Sheffield Semi-detached house For Sale S8 Sheffield new homes for sale S8 new homes for sale Flats for sale Sheffield Flats To Rent Sheffield Flats for sale S8 Flats to Rent S8 Sheffield estate agents S8 estate agents



.png)











