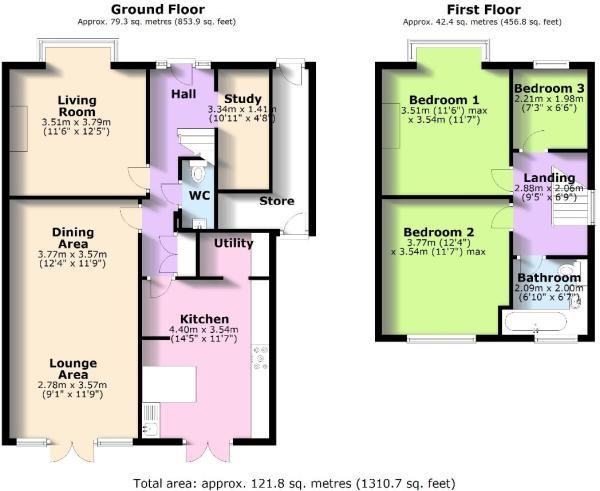3 Bedrooms Semi-detached house for sale in Liverpool Road, Haydock, Merseyside WA11 | £ 214,995
Overview
| Price: | £ 214,995 |
|---|---|
| Contract type: | For Sale |
| Type: | Semi-detached house |
| County: | Merseyside |
| Town: | St. Helens |
| Postcode: | WA11 |
| Address: | Liverpool Road, Haydock, Merseyside WA11 |
| Bathrooms: | 1 |
| Bedrooms: | 3 |
Property Description
Main description Aspire are proud to offer to the market a fabulous home that is set back from the main road into a secluded cul de sac. Backing onto open fields, this extended family home needs to be viewed to take in the size, layout and views that this home offers. The property briefly comprises; Entrance porch, hallway with storage, study, bay fronted lounge, extended second lounge/dining room, a modern fitted kitchen diner and utility room. To the first floor are three spacious bedrooms and a beautiful new bathroom. There are extensive gardens to the rear backing onto fields, with a garden and driveway to front. With no onward chain, this one is a hidden gem!
Room by room entrance porchway Entrance door
reception hallway Entrance door, spindle staircase to 1st floor, under stairs storage area
cloakroom Low level WC, hand basin set in vanity unit, part tiled walls, extractor fan, heated towel rail, sited off the hallway
lounge 12' 1" x 13' 4" (3.68m x 4.06m) approx PVCu double glazed window, bay window, exposed brick chimney wood burner, wood effect flooring, television point, picture rail and radiator
study 4' 10" x 10' 11" (1.47m x 3.33m) approx PVCu double glazed window, radiator
dining room 11' 8" x 12' 3" (3.56m x 3.73m) approx PVCu double glazed window and radiator
lounge 13' 8" x 11' 9" (4.17m x 3.58m) approx Double glazed French doors, television point, telephone point
kitchen 11' 7" x 15' 1" (3.53m x 4.6m) approx Mixer taps set over a stainless steel single sink unit, range of integrated dishwasher, base and wall cupboards, work surfaces, breakfast bar, space for range, cooker, double glazed patio area leading to rear gardens, television point, gas cooker point, radiator, ceramic floor tiles
utility Base and wall cupboards, plumbing for automatic washer, ceramic floor tiles
landing area PVCu double glazed window, access to roof space, spindle balustrade
bedroom 1 10' 9" x 14' 0" (3.28m x 4.27m) approx PVCu double glazed bay window, built in wardrobes, feature fire place, radiator
bedroom 2 10' 4" x 12' 4" (3.15m x 3.76m) approx PVCu double glazed window, mirrored built in wardrobes, radiator
bedroom 3 6' 6" x 7' 3" (1.98m x 2.21m) approx PVCu double glazed window, radiator
bathroom 3 piece suite comprising; panelled bath with shower over, wash hand basin set in vanity unit, low level WC, ceramic floor tiles, heated towel rail, PVCu double glazed window
front garden area Brick wall boundaries, off road parking
rear garden area Lawned area, flower tree and shrub border, feature decked area, fence boundaries
mortgage Get a Mortgage: We have an Independent Mortgage Advisor based in our St Helens Office. We can search over 90 lenders to ensure that we find the most suitable mortgage for your circumstances. Interested? Call your local office on: For a chat.
As A mortgage is secured against your home, it could be repossessed if you do not keep up the mortgage repayments.
Property Location
Similar Properties
Semi-detached house For Sale St. Helens Semi-detached house For Sale WA11 St. Helens new homes for sale WA11 new homes for sale Flats for sale St. Helens Flats To Rent St. Helens Flats for sale WA11 Flats to Rent WA11 St. Helens estate agents WA11 estate agents



.png)









