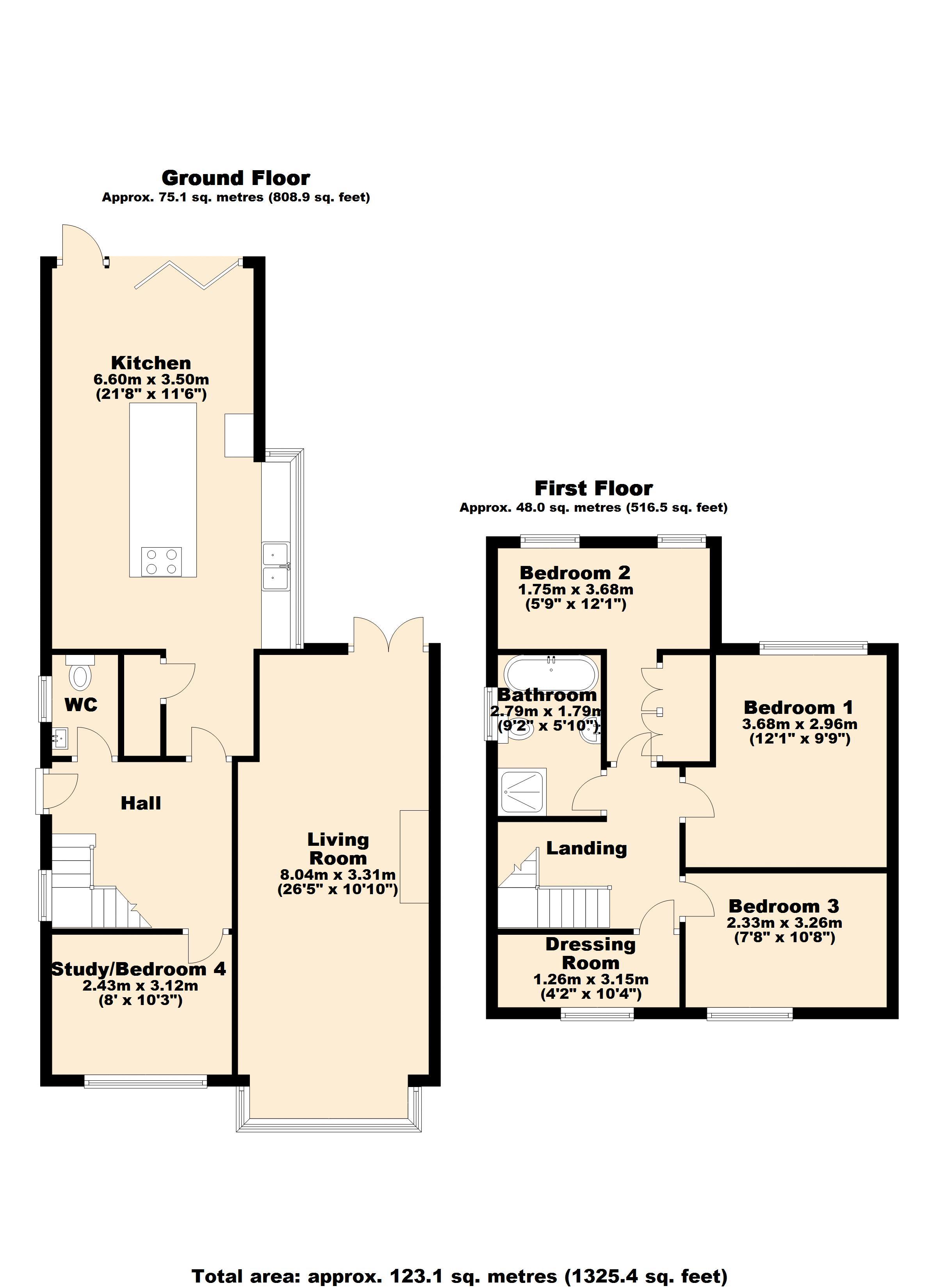3 Bedrooms Semi-detached house for sale in Liverpool Road, Hutton, Preston PR4 | £ 274,950
Overview
| Price: | £ 274,950 |
|---|---|
| Contract type: | For Sale |
| Type: | Semi-detached house |
| County: | Lancashire |
| Town: | Preston |
| Postcode: | PR4 |
| Address: | Liverpool Road, Hutton, Preston PR4 |
| Bathrooms: | 2 |
| Bedrooms: | 3 |
Property Description
Deceptively spacious dormer style house in the sought-after village location of Hutton. Positioned close to the village amenities, the reputable, 'Hutton Grammar School' and transport links, this superb family home comprises: Entrance hallway, cloakroom, front office, lounge, kitchen diner, three bedrooms, walk in storage room and a stylish four-piece bathroom. Outside there is ample parking to the front, the rear garden is block paved with a raised lawned area and enclosed courtyard. Access to the detached garage with electric door and useful all-weather storage behind. The property is warmed by a gas fired central heating system and benefits from double-glazing throughout. Early viewing is highly advised.
Ground Floor
The accommodation begins with the entrance hall having a side window, door into the cloakroom, storage cupboard, tiled floor and stairs to the first floor. To the front is an office which could also suit use as a further bedroom. The bay fronted lounge offers ideal reception space, with a log burner and patio doors leading out into the rear courtyard. To the rear an impressive open plan space perfect for modern family life with areas for cooking, relaxing and dining. The kitchen is fitted with a range of units with contrasting granite worktops and matching upstands, a 'Belfast' style sink, integrated oven and space for appliances. An island unit incorporates a breakfast bar, three ring gas hob with extractor canopy over. Natural light floods through the bay window to the side and double glazed bi-fold rear doors that lead into the back garden.
First Floor
To the first floor the private spaces comprise: Master bedroom with pleasant view over the rear garden, second bedroom with walk in wardrobe area and a further bedroom, a walk in store room and the stylish bathroom which features a four piece suite that comprises: Freestanding bath, wash hand basin, shower cubicle and low level W.C: Complemented with attractive tiling, two purpose built wall recesses over bath and sink and a towel radiator.
Outside
To the front a block paved driveway with stoned area offers ample off-road parking with gated access to the rear. The enclosed rear garden is block paved with a raised lawn area, courtyard to the side of the kitchen and has the benefit of being south facing. Access to the detached garage with an electric door and an all-weather storage area behind.
Entrance Hall
Cloakroom
Office (10' 2'' x 8' 0'' (3.10m x 2.44m))
Living Room (10' 8'' x 26' 2'' (3.25m x 7.97m))
Kitchen Diner (13' 4'' x 26' 2'' (4.06m x 7.97m))
First Floor Landing
Store Room
Bedroom 1 (12' 1'' x 9' 7'' (3.68m x 2.92m))
Bedroom 2 (12' 1'' x 5' 7'' (3.68m x 1.70m))
Bedroom 3 (10' 7'' x 7' 6'' (3.22m x 2.28m))
Family Bathroom
Property Location
Similar Properties
Semi-detached house For Sale Preston Semi-detached house For Sale PR4 Preston new homes for sale PR4 new homes for sale Flats for sale Preston Flats To Rent Preston Flats for sale PR4 Flats to Rent PR4 Preston estate agents PR4 estate agents



.jpeg)











