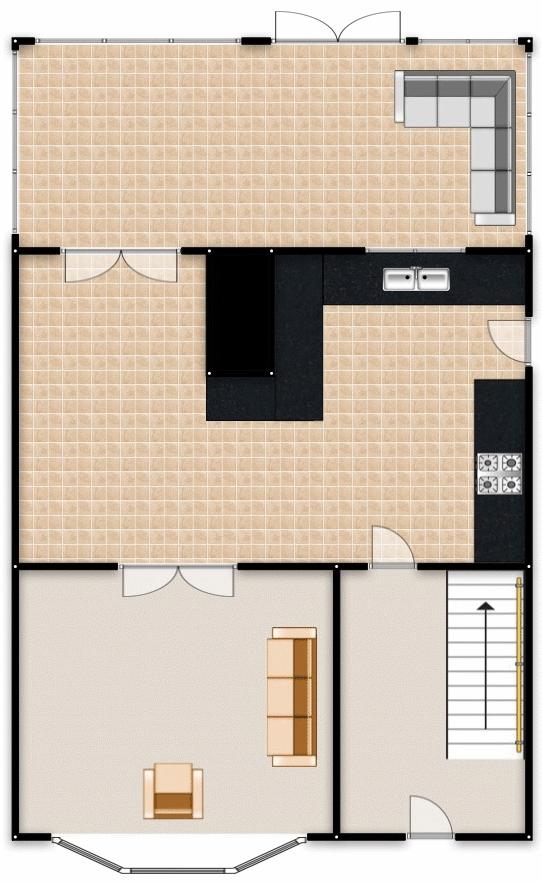3 Bedrooms Semi-detached house for sale in Liverpool Road, Irlam, Manchester M44 | £ 180,000
Overview
| Price: | £ 180,000 |
|---|---|
| Contract type: | For Sale |
| Type: | Semi-detached house |
| County: | Greater Manchester |
| Town: | Manchester |
| Postcode: | M44 |
| Address: | Liverpool Road, Irlam, Manchester M44 |
| Bathrooms: | 1 |
| Bedrooms: | 3 |
Property Description
Three bedroom semi detached family home positioned on a corner plot. Ideally located close to local amenities, good schooling and with excellent transport links including Irlam Station the M6, M60, M62 and M56 motorways this property is ideal for a family or young professional This three bedroom semi detached property has A lot to offer including off road parking to the front, A detched garage with further offroad parking at the rear, an open plan kitchen, a full width conservatory both complete with underfloor heating and a loft space complete with Velux window a drop down ladder perfect for further storage. To the ground floor there is an entrance hall way complete with parquet flooring that leads to the larger thank average open plan kitchen area. From the kitchen the spacious reception room is accessible along with the full width conservatory which over looks the sizeable rear garden. To the first floor there are three generous sized bedrooms, a three-piece bathroom suite and access to the loft space that has been boarded out. Externally to the front there is a low maintenance garden and off-road parking. The rear garden is partial paved with a laid to lawn garden and has access to the detached garage. The further off-road parking in front of the garage is accessible through gates from the adjacent road. The property is gas central heated and double glazed throughout. This is not one to be missed. Call now to secure your viewing on .
Entrance Hallway
A welcoming entrance hallway complete with a ceiling light point, parquet flooring and access to stairs leading to the first floor.
Lounge (14' 6'' x 12' 2'' (4.42m x 3.71m))
Double glazed window to the front, ceiling light point, wall-mounted radiator, carpeted floors and gas fire.
Kitchen (18' 6'' x 13' 1'' (5.63m x 3.98m))
Fitted with a modern range of wall and base units with complementary roll top work surfaces and integral stainless steel sink and drainer unit. Space for cooker, fridge/freezer and washing machine. Double glazed window to the rear, ceiling spot lights, wall-mounted radiator, part tiled walls and tiled floors with underfloor heating.
Conservatory (18' 6'' x 7' 2'' (5.63m x 2.18m))
UPVC doors to the rear, under floor heating and tiled floors.
First Floor Landing
Ceiling light point, carpeted floors and access to all rooms.
Bedroom One (12' 9'' x 11' 5'' (3.88m x 3.48m))
Double glazed window to the front, ceiling light point, wall-mounted radiator and carpeted floors.
Bedroom Two (9' 7'' x 8' 4'' (2.92m x 2.54m))
Double glazed window to the rear, ceiling light point, wall-mounted radiator and carpeted floors. Loft access via loft hatch.
Bedroom Three (7' 1'' x 6' 6'' (2.16m x 1.98m))
Double glazed window to the front, ceiling light point, wall-mounted radiator and carpeted floors.
Bathroom (8' 4'' x 4' 9'' (2.54m x 1.45m))
Fitted with a three piece suite comprising of low level W.C, pedestal hand wash basin and bath. Double glazed window to the side, ceiling spot lights, wall-mounted radiator and lino flooring.
Externally
Low maintenance garden to the front with off road parking. Sizeable rear garden to the rear with access to the detached garage. Further off road parking in front of the detached garage and gated access from the adjacent road.
Property Location
Similar Properties
Semi-detached house For Sale Manchester Semi-detached house For Sale M44 Manchester new homes for sale M44 new homes for sale Flats for sale Manchester Flats To Rent Manchester Flats for sale M44 Flats to Rent M44 Manchester estate agents M44 estate agents



.png)











