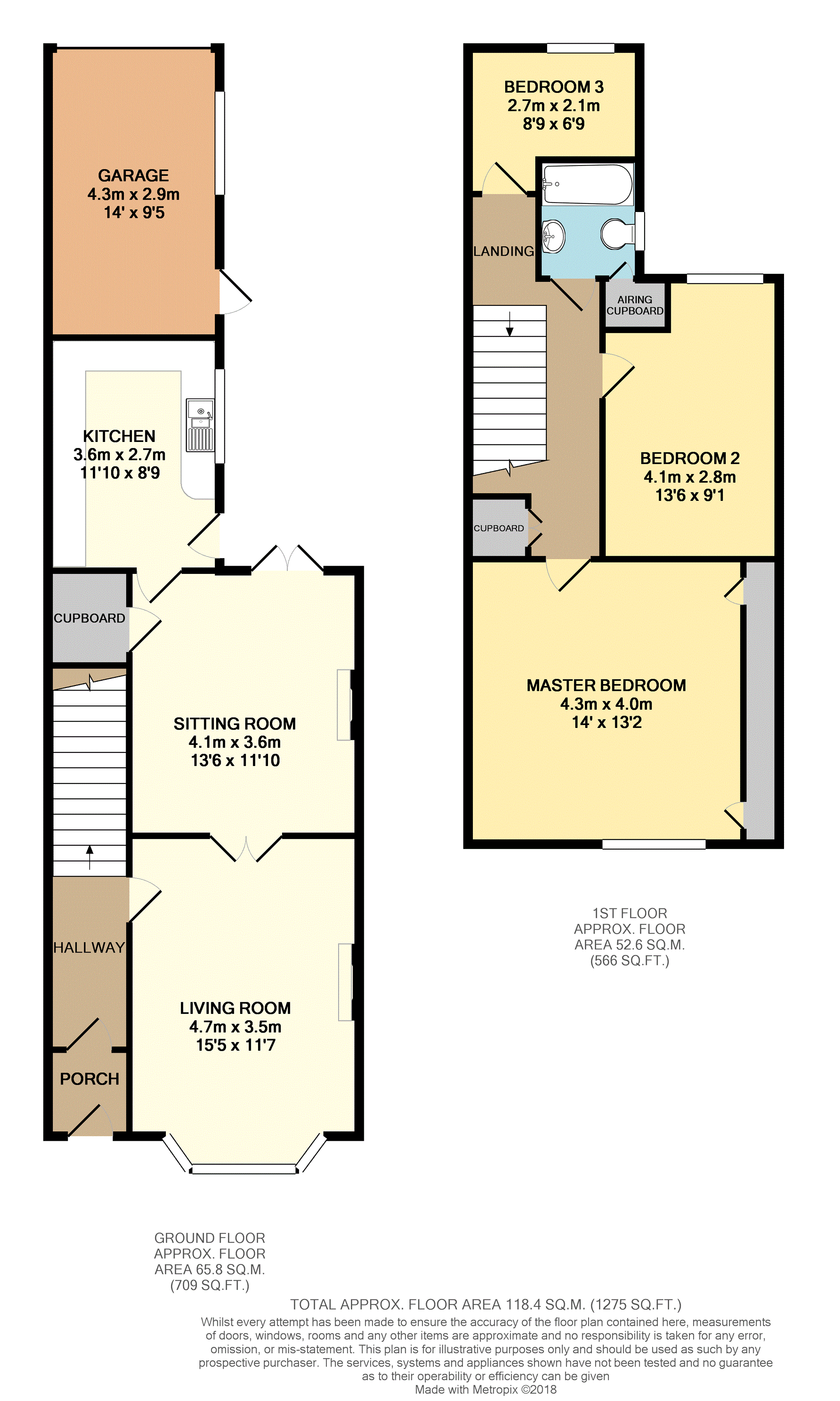3 Bedrooms Semi-detached house for sale in Liverpool Road, Wigan WN4 | £ 180,000
Overview
| Price: | £ 180,000 |
|---|---|
| Contract type: | For Sale |
| Type: | Semi-detached house |
| County: | Greater Manchester |
| Town: | Wigan |
| Postcode: | WN4 |
| Address: | Liverpool Road, Wigan WN4 |
| Bathrooms: | 1 |
| Bedrooms: | 3 |
Property Description
Built circa 1890, this period semi detached family home sits on one of the most desirable road's in Ashton in Makerfield with rural views over local countryside, plus the convenience of fantastic transport links to the M6 motorway and A580. This freehold property benefits from no onward chain and boasts a separate piece of land to the rear aspect where sits a detached garage and Greenhouse. Accommodation in brief comprises of; entrance porch, hallway, bay fronted living room, sitting room, fitted kitchen, attached garage and second detached garage. To the first floor are three spacious bedrooms and the bathroom. With well stocked gardens front and rear, and fantastic countryside views front and rear, the property is warmed through gas central heating and double glazing, and is alarmed.
Entrance Porch
4'5" x 3'2"
Double glazed door to the front aspect, tiled floor, door to the hallway.
Hallway
Central heating wall radiator, stairs to the first floor.
Living Room
15'5" x 11'7"
Double glazed bay window to the front aspect, TV point, gas fire, central heating wall radiator, double doors to the sitting room.
Sitting Room
13'6" x 11'10"
Double glazed French doors to the rear garden, gas fire with back boiler.
Kitchen
11'10" x 8'9"
A range of fitted wall and base units with worktops to compliment, one and a half sink with drainer, space for a cooker and white goods, tiled floor and elevations, double glazed frosted door to the side aspect, double glazed window to the side aspect.
Garage
14'0" x 9'5"
Attached garage with power & light.
First Floor Landing
Loft access and fitted storage.
Master Bedroom
13'2" x 14'0"
Double glazed window to the front aspect, central heating wall radiator, fitted robes.
Bedroom Two
13'6" x 9'1"
Double glazed window to the rear aspect, central heating wall radiator.
Bedroom Three
6'9" x 8'9"
Double glazed window to the rear aspect, central heating wall radiator.
Bathroom
5'2" x 5'7"
Double glazed frosted window to the side aspect, low level w/c, vanity wash basin, bath with electric shower, tiled elevations, lino flooring, airing cupboard.
Rear Garden
Enclosed laid to lawn garden with planted shrubs, gated access to the side, door to the attached garage.
Front Garden
An enclosed well stocked garden with path and gated access.
Plot Of Land
Included in the sale is a small plot of freehold land to the backs area, which includes a detached garage and greenhouse.
Property Location
Similar Properties
Semi-detached house For Sale Wigan Semi-detached house For Sale WN4 Wigan new homes for sale WN4 new homes for sale Flats for sale Wigan Flats To Rent Wigan Flats for sale WN4 Flats to Rent WN4 Wigan estate agents WN4 estate agents



.png)










