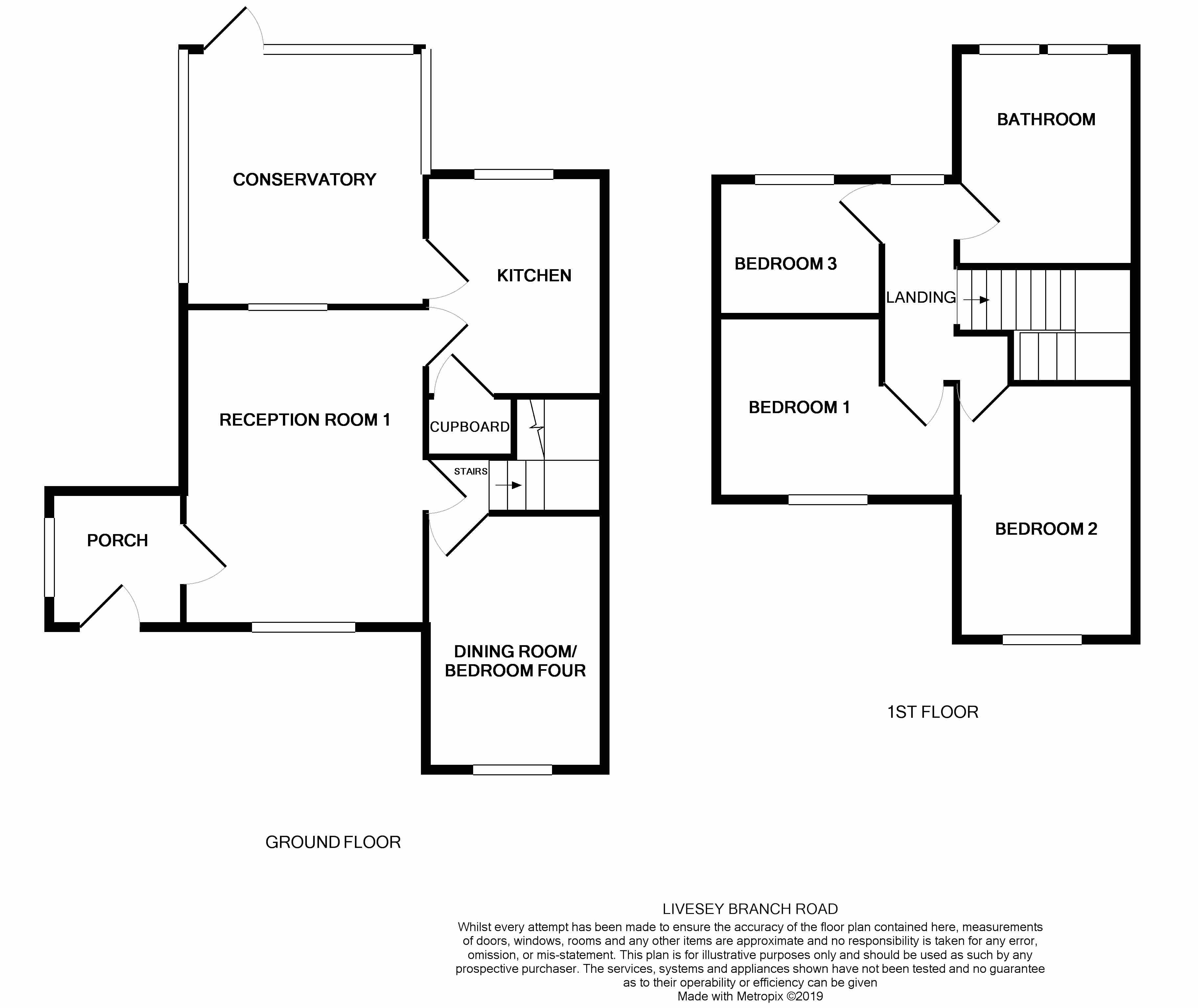3 Bedrooms Semi-detached house for sale in Livesey Branch Road, Feniscowles, Blackburn BB2 | £ 130,000
Overview
| Price: | £ 130,000 |
|---|---|
| Contract type: | For Sale |
| Type: | Semi-detached house |
| County: | Lancashire |
| Town: | Blackburn |
| Postcode: | BB2 |
| Address: | Livesey Branch Road, Feniscowles, Blackburn BB2 |
| Bathrooms: | 1 |
| Bedrooms: | 3 |
Property Description
Beautifully presented 3/4 bedroom semi detached family home located in a popular residential area offered for sale with no onward chain. The property has conservatory, allocated parking, front, side & rear gardens. Central heating and double glazing. Internal viewing is a must to fully appreciate.
Entrance Porch - uPVC double glazed entrance door, uPVC double glazed windows to the side and door to the lounge.
Lounge - uPVC double glazed windows to the front and rear, radiator, television point and living flame gas fire with decorative surround. 3.6m x 4.8m
Kitchen - Fitted with a range of matching wall and base units with complementary work surfaces, integral oven, hob and extraction hood, tiled to complement, tile effect flooring, space for appliances, uPVC double glazed window to the rear and door leading to the conservatory. 2.7m x 2.8m
Conservatory - uPVC double glazed windows overlooking the garden, tile effect flooring and uPVC double glazed door leading to the rear garden. 3.6m x 2.8m
Dining Room/Bedroom Four - Formerly the garage this useful room is currently being used as a dining room with uPVC double glazed window to the front and side, coved ceiling, radiator, living flame gas fire with decorative surround. 2.7m x 5.0m
First Floor - Landing with radiator and uPVC double glazed window to the rear.
Bedroom One - uPVC double glazed window to the front, radiator. 2.7m x 3.3m
Bedroom Two - uPVC double glazed window to the front, radiator. 2.4m x 2.6m
Bedroom Three - uPVC double glazed window to the rear, radiator. 2.0m x 2.4m
Bathroom - Three piece suite in white comprising toilet, sink and bath with shower over, tiled to complement, radiator, fitted storage cupboard and uPVC double glazed window to the rear. 2.7m x 2.2m
Outside - Two allocated parking spaces. Front garden with plant/shrub beds and pathway leading to the entrance. The property also has large side and rear gardens. The side garden has a paved patio with decorative pebbled area leading to the extensive rear garden with lawn area, paved patio and several decorative pebbled areas. Plant/shrub beds, fenced to sides and side access gate.
EPC band: C
Property Location
Similar Properties
Semi-detached house For Sale Blackburn Semi-detached house For Sale BB2 Blackburn new homes for sale BB2 new homes for sale Flats for sale Blackburn Flats To Rent Blackburn Flats for sale BB2 Flats to Rent BB2 Blackburn estate agents BB2 estate agents



.png)











