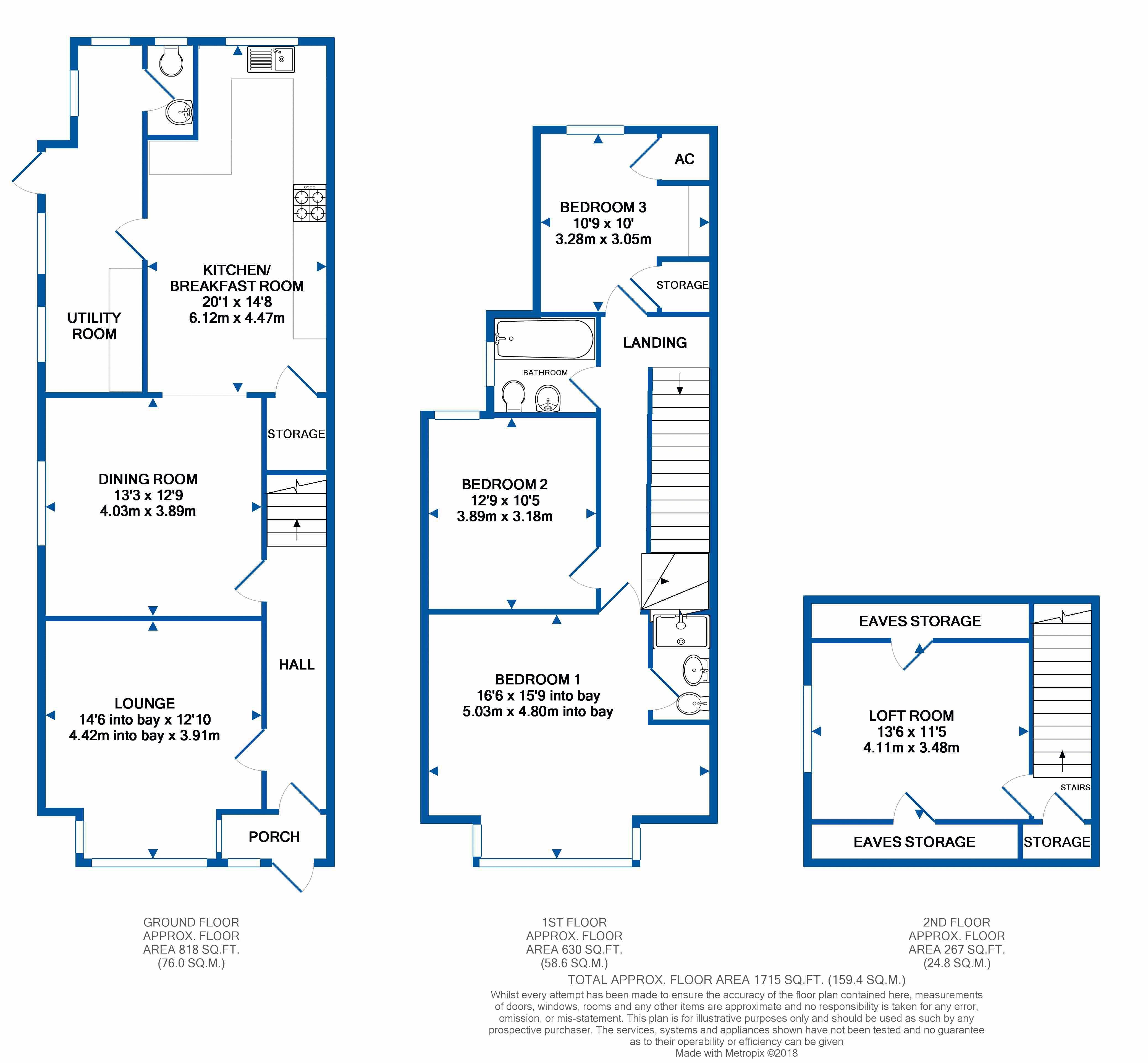3 Bedrooms Semi-detached house for sale in Livingstone Road, Caterham CR3 | £ 515,000
Overview
| Price: | £ 515,000 |
|---|---|
| Contract type: | For Sale |
| Type: | Semi-detached house |
| County: | Surrey |
| Town: | Caterham |
| Postcode: | CR3 |
| Address: | Livingstone Road, Caterham CR3 |
| Bathrooms: | 1 |
| Bedrooms: | 3 |
Property Description
A deceptively large three double bedroom family home with a useful additional loft room, currently used as a Bedroom. The house has, in our opinion, tremendous potential to extend to the side (subject to planning permission) and benefits from a good size rear garden. Popular residential road location within a mile of local shops, amenities and transport links. A great location for all the family!
Directions
From the High Street in Caterham on the Hill proceed straight on at the roundabout into Townend, turn left into Banstead Road and the fourth left into Livingstone Road, the house is on the left handside.
Location
The house is located within half a mile of Caterham on the Hill High Street where there is a good selection of local shops including several grocery stores, a butchers, pharmacy, post office and other specialised shops. At The Village in Coulsdon Road there is also a Tesco supermarket.
The commuter has a choice of railway stations at Caterham Valley and nearby Whyteleafe and Upper Warlingham (zone 6) with services into Croydon and Central London. The M25 motorway can be accessed at Godstone junction 6.
Caterham also benefits from a good selection of schools from nursery to secondary in both the private and public sectors. Coulsdon Common with many fine walks and woodland is also within a mile of the property. Other amenities include a sports centre at De Stafford School in Burntwood Lane, several local golf courses and a good range of restaurants, pubs and High Street shops in Caterham on the Hill and Caterham Valley.
A great area to live close to town and countryside.
Entrance Porch
Fully enclosed Entrance Porch with double glazed windows and door, courtesy light, part glazed and panelled door to the Entrance Hall.
Entrance Hall
Oak flooring, staircase to the first floor, double radiator.
Lounge (14' 6'' x 12' 10'' (4.42m x 3.91m))
Double glazed square bay window to front, picture rail surround and beams to the ceiling, oak flooring, double radiator.
Dining Room (12' 9'' x 13' 3'' (3.88m x 4.04m))
Double glazed window to side, beams to the ceiling, oak flooring, double radiator, open plan to:
Kitchen / Breakfast Room (20' 10'' x 10' 8'' (6.35m x 3.25m) max)
Slight l'shaped room with a double glazed window to rear, window to side and a glazed and panelled door to the Utility Room. Deep understairs storage cupboard, tiled flooring. Range of wall and base units with matching worktops and tiled surrounds. One and a half bowl stainless steel sink unit with a mixer tap and cupboards under, space and plumbing for a dishwasher, integral bosch electric oven and grill plus a four ring gas hob and extractor fan above. Wall mounted gas central heating boiler.
Utility Room (21' 0'' x 3' 11'' (6.40m x 1.19m))
Double glazed windows to the front, rear and side, tiled flooring, space for appliances, door to cloakroom and a door to the rear garden.
Cloakroom
Double glazed window to rear, tiled surrounds, low flush WC and a corner wash hand basin.
First Floor Accommodation
Landing
Split level landing with wood effect flooring, fixed return stairs to the Loft Room (currently used as a Bedroom).
Bedroom One (15' 9'' x 16' 6'' (4.80m x 5.03m) Max - inclusive of En-suite)
Double glazed square bay window to front, double radiator, door to:
En-suite Shower: This comprises of an enclosed shower cubicle with an electric shower fitment, vanity wash hand basin and bidet, half tiled surrounds.
Bedroom Two (12' 9'' x 10' 5'' (3.88m x 3.17m))
Double glazed window to rear, picture rail surround, wood effect flooring and radiator.
Bedroom Three (10' 9'' x 10' 0'' (3.27m x 3.05m))
Double glazed window to rear, built in airing cupboard and storage cupboards, wood effect flooring, double radiator.
Bathroom
Double glazed frosted window to side, white suite comprising of a panelled bath with a wall mounted mixer shower fitment, pedestal wash hand basin and a low flush WC. Tiled surrounds and picture rail, heated towel rail/radiator.
Loft Room (13' 6'' x 11' 5'' (4.11m x 3.48m))
Double glazed window to side, eaves storage access, wood effect flooring and double radiator.
Outside
Detached Garage & Parking
There is a detach single garage to the side with a double width driveway for the parking of up to two vehicles.
Front Garden
The front garden has been laid to paving with retaining front walls and access to the front door and driveway.
Rear Garden
The rear garden extends approximately 100' in length and is mainly laid to lawn. The rear patio extends to the side of the house up to the rear of the garage. There is secure side access and also access to a Workshop and the large Cellar area. To the rear of the garden there is a large timber storage shed/unit and an additional storage shed.
30/10/2018.
Workshop & Cellar (12' 5'' x 7' 2'' (3.78m x 2.18m) Workshop)
The workshop area has power and light as well as a water supply. A door leads to access to a smaller storage room and access to a large low Cellar. The Cellar extends under the house and is a great dry storage area.
Property Location
Similar Properties
Semi-detached house For Sale Caterham Semi-detached house For Sale CR3 Caterham new homes for sale CR3 new homes for sale Flats for sale Caterham Flats To Rent Caterham Flats for sale CR3 Flats to Rent CR3 Caterham estate agents CR3 estate agents



.png)











