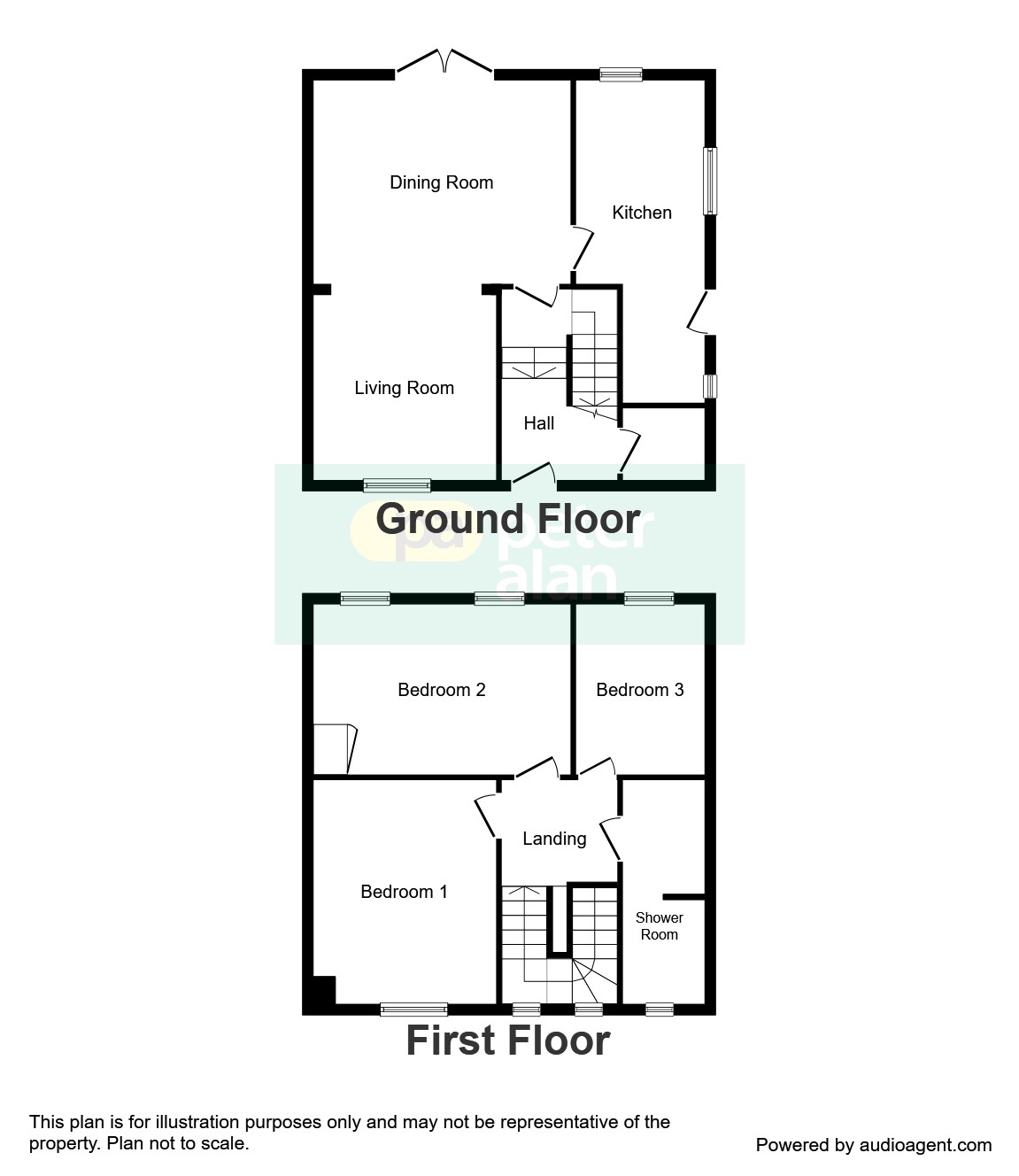3 Bedrooms Semi-detached house for sale in Llwyn Derw, Fforestfach, Swansea SA5 | £ 110,000
Overview
| Price: | £ 110,000 |
|---|---|
| Contract type: | For Sale |
| Type: | Semi-detached house |
| County: | Swansea |
| Town: | Swansea |
| Postcode: | SA5 |
| Address: | Llwyn Derw, Fforestfach, Swansea SA5 |
| Bathrooms: | 1 |
| Bedrooms: | 3 |
Property Description
Summary
We are pleased to offer this spacious 3 bedroom end terrace with off-road parking conveniently located in Fforestfach, Swansea. Its location offers easy access to Swansea City Centre, Fforestfach retail park and the M4 Motorway junction 47 via Penllergaer roundabout.
Description
We are pleased to offer this spacious 3 bedroom end terrace with off-road parking conveniently located in Fforestfach, Swansea. Its location offers easy access to Swansea CIty Centre, Fforestfach retail park and the M4 Motorway junction 47 via Penllergaer roundabout. The accommodation is set over two floors and briefly compromises of; Entrance hall, lounge open to dining room and kitchen. On the first floor are the three bedrooms and a shower room. Externally the property offers a front garden with driveway parking and a side entrance to the rear garden. In our opinion this property would make an ideal first time buy or investment purchase.
Entrance Hall
Entered via double glazed door and window to front. Storage cupboard. Radiator. Stairs to first floor. Doors to;
Dining Room 14' 9" x 11' 9" ( 4.50m x 3.58m )
Double glazed patio doors to rear. Radiator. Open to;
Lounge 10' 7" x 10' 6" ( 3.23m x 3.20m )
Window to front. Radiator. Open to;
Kitchen 18' 5" x 7' 5" max ( 5.61m x 2.26m max )
Fitted with a range of matching wall and base units with work preparation surfaces over. Stainless steel 1 and 1/2 bowl sink with drainer. Plumbed for a washing machine. Integrated oven and hob. Tiled splash back. Radiator. Window to rear and side and external door to garden to side.
Landing
Two windows to front. Loft hatch. Doors to;
Bedroom One 14' 9" Max x 9' 9" ( 4.50m Max x 2.97m )
Two windows to front. Radiator. Carpet.
Bedroom Two 12' 9" x 11' 2" Max ( 3.89m x 3.40m Max )
Window to rear. Wall mounted combination boiler. Radiator. Storage cupboard.
Bedroom Three 10' x 8' ( 3.05m x 2.44m )
Window to rear. Radiator. Carpet.
Bathroom
Fitted with a three piece suite including a WC, vanity style wash hand basin and a shower enclosure. Window to front and side. Radiator.
External
Externally the property offers a front garden with a range of mature shrubs. Gated side access and driveway parking. To the rear there is a patio garden, array of shrubs, greenhouse and a pond.
Property Location
Similar Properties
Semi-detached house For Sale Swansea Semi-detached house For Sale SA5 Swansea new homes for sale SA5 new homes for sale Flats for sale Swansea Flats To Rent Swansea Flats for sale SA5 Flats to Rent SA5 Swansea estate agents SA5 estate agents



.png)










