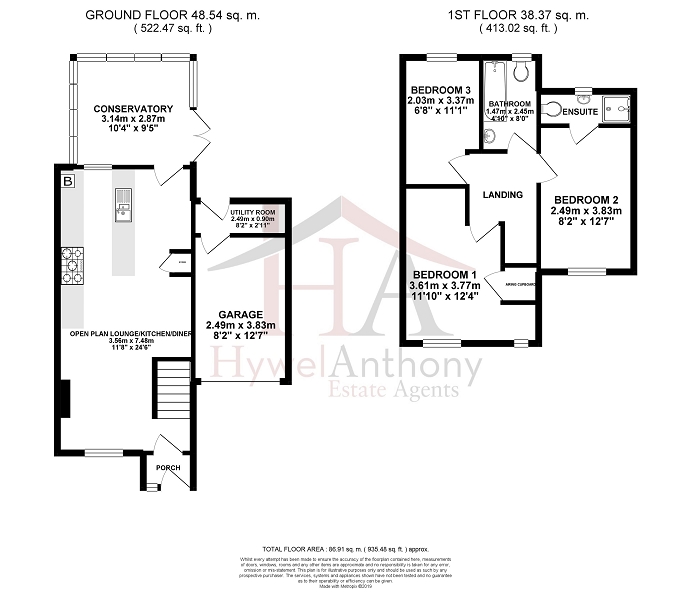3 Bedrooms Semi-detached house for sale in Llwyn Onn, Tyla Garw, Pontyclun, Rhondda, Cynon, Taff. CF72 | £ 199,950
Overview
| Price: | £ 199,950 |
|---|---|
| Contract type: | For Sale |
| Type: | Semi-detached house |
| County: | Rhondda Cynon Taff |
| Town: | Pontyclun |
| Postcode: | CF72 |
| Address: | Llwyn Onn, Tyla Garw, Pontyclun, Rhondda, Cynon, Taff. CF72 |
| Bathrooms: | 2 |
| Bedrooms: | 3 |
Property Description
*** 3 double bedrooms *** *** conservatory *** *** ideal family home *** Hywel Anthony Estate Agents, Talbot Green are pleased to present to market this fabulous 3 Bed, Semi-Detached property in the ever popular Tyla Garw. The property consists of 3 Double Bedrooms, Ensuite, Conservatory, Utility Room, Garage and Driveway. An early viewing is advised on this property to avoid disappointment.
Entrance
Situated in a quiet, popular Cul de Sac, there is a Front Garden laid to stone chippings, a Driveway leading to the Garage and a path leading to the front door.
Porch (2' 11" x 4' 3" or 0.90m x 1.30m)
Door leading to Open-plan Lounge/Kitchen/Diner and tiled floor.
Open plan Lounge/Kitchen/Diner (24' 6" x 11' 8" or 7.48m x 3.56m)
Modern wall and base units with work-top, Breakfast Bar, one and a half bowl sink and drainer, housed Boiler, integrated fridge and freezer, space for Leisure Zenith 110 Range cooker, extractor fan, spot-lights, Storage Cupboard, stairs leading to first floor, door leading to Conservatory, window to Conservatory, window to front aspect and laminate effect, vinyl floor.
Conservatory (9' 5" x 10' 4" or 2.87m x 3.14m)
French style patio doors leading to Rear Garden and tile effect vinyl floor.
Utility Room (2' 11" x 8' 2" or 0.88m x 2.49m)
Entered through a door from the Rear Garden, there is a work-top over and space for washing machine and tumble dryer, door also leading to Garage.
Garage (12' 7" x 8' 2" or 3.83m x 2.49m)
Up and over door with electric and lighting.
Landing
Doors leading to all Bedrooms and Bathroom, Loft hatch and fitted carpet.
Bedroom 1 (12' 4" Max x 11' 10" Max or 3.77m Max x 3.61m Max)
Airing Cupboard, 2 windows to front aspect and fitted carpet.
Bedroom 2 (12' 7" x 8' 2" or 3.83m x 2.49m)
Door leading to Ensuite, window to front aspect and fitted carpet.
En Suite (2' 11" x 8' 2" or 0.89m x 2.49m)
Shower, wash basin and WC, extractor fan, obscured window to rear aspect and fitted carpet.
Bedroom 3 (11' 1" Max x 6' 8" Max or 3.37m Max x 2.03m Max)
Window to rear aspect and laminate floor.
Bathroom (8' 0" x 4' 10" or 2.45m x 1.47m)
Bath, wash basin and WC, extractor fan, obscured window to rear aspect and tiled floor.
Rear Garden
Enclosed, low maintenance Rear Garden with decked areas, an area laid to stones with plants and an area laid to lawn.
Property Location
Similar Properties
Semi-detached house For Sale Pontyclun Semi-detached house For Sale CF72 Pontyclun new homes for sale CF72 new homes for sale Flats for sale Pontyclun Flats To Rent Pontyclun Flats for sale CF72 Flats to Rent CF72 Pontyclun estate agents CF72 estate agents



.png)











