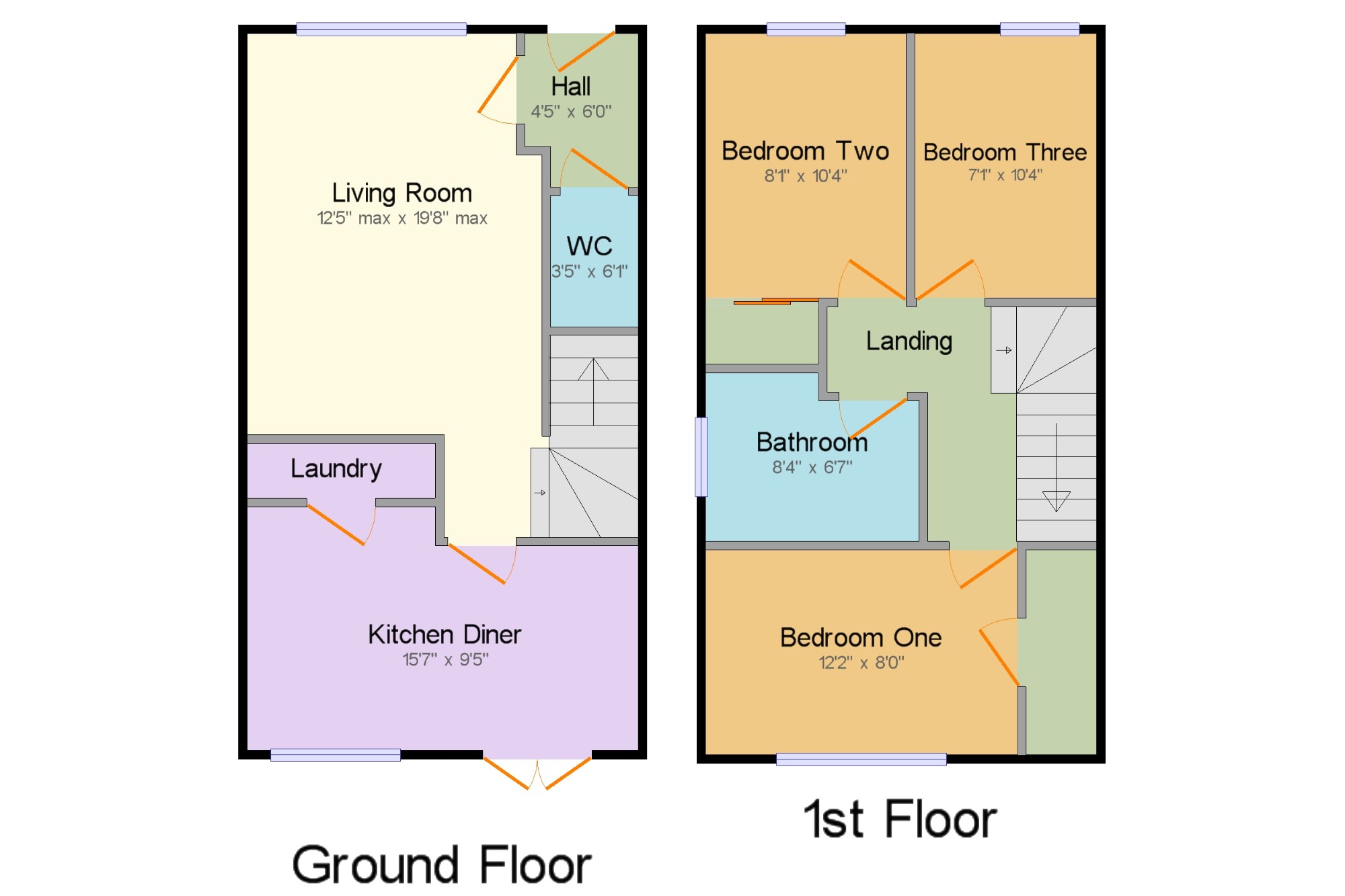3 Bedrooms Semi-detached house for sale in Llys Ambrose, Mold, Flintshire CH7 | £ 185,000
Overview
| Price: | £ 185,000 |
|---|---|
| Contract type: | For Sale |
| Type: | Semi-detached house |
| County: | Flintshire |
| Town: | Mold |
| Postcode: | CH7 |
| Address: | Llys Ambrose, Mold, Flintshire CH7 |
| Bathrooms: | 1 |
| Bedrooms: | 3 |
Property Description
This well presented three bedroom semi-detached house is generously sized and offers a ready to move into home. The property has off road parking for two vehicles to the front and benefits from a private and secured rear garden which over looks beautiful countryside views. In brief, this family home comprises; Entrance Hall, Downstairs Cloakroom, Living Room, Kitchen/Diner, Three Bedroom and Family Bathroom. We highly recommend viewing this property to fully appreciate what it has to offer.
Three Bedrooms
Walking Distance to Mold Town Centre
Rear Countryside Views
Private and Secluded Garden
Hall 4'5" x 6' (1.35m x 1.83m). Composite front double glazed door opening onto the drive. Radiator, carpeted flooring and ceiling light.
WC 3'5" x 6'1" (1.04m x 1.85m). Radiator, vinyl flooring and ceiling light. Low level WC, wall-mounted sink and extractor fan.
Living Room 12'5" x 19'8" (3.78m x 6m). Double glazed uPVC window facing the front elevation. Radiator, electric fire, carpeted flooring and ceiling light.
Kitchen Diner 15'7" x 9'5" (4.75m x 2.87m). UPVC patio double glazed doors opening onto the garden. Double glazed uPVC window facing the rear elevation overlooking the garden. Radiator, vinyl flooring and ceiling light. Wood work surface, fitted wall and base units, one and a half bowl sink with drainer, integrated oven, integrated hob, over hob extractor and integrated fridge/freezer.
Laundry x . Radiator, plumbing and space for washing machine, vinyl flooring and ceiling light.
Landing x . Loft access, radiator, carpeted flooring and ceiling light.
Bedroom One 12'2" x 8' (3.7m x 2.44m). Double glazed uPVC window facing the rear elevation. Radiator, carpeted flooring, built-in storage cupboard and ceiling light.
Bedroom Two 8'1" x 10'4" (2.46m x 3.15m). Double glazed uPVC window facing the front elevation. Radiator, carpeted flooring, sliding door wardrobe and ceiling light.
Bedroom Three 7'1" x 10'4" (2.16m x 3.15m). Double glazed uPVC window facing the front elevation. Radiator, carpeted flooring and ceiling light.
Bathroom 8'4" x 6'7" (2.54m x 2m). Double glazed uPVC window with frosted glass facing the side elevation. Radiator, vinyl flooring, part tiled walls and ceiling light. Low level WC, panelled bath, single enclosure shower, vanity unit with top-mounted sink and extractor fan.
Property Location
Similar Properties
Semi-detached house For Sale Mold Semi-detached house For Sale CH7 Mold new homes for sale CH7 new homes for sale Flats for sale Mold Flats To Rent Mold Flats for sale CH7 Flats to Rent CH7 Mold estate agents CH7 estate agents



.png)











